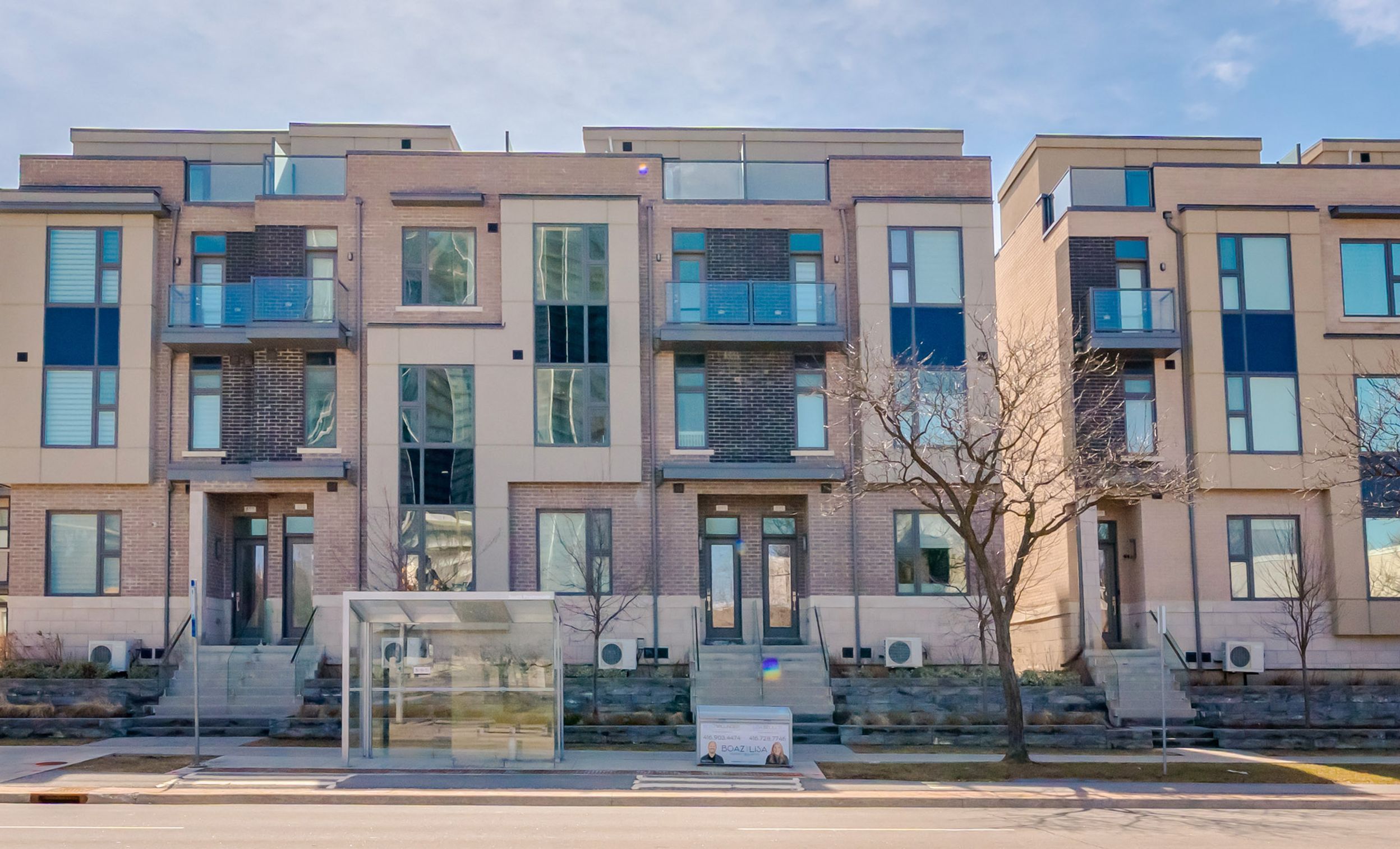$1,438,000
$20,000893 Clark Avenue, Vaughan, ON L4J 0K6
Brownridge, Vaughan,




































 Properties with this icon are courtesy of
TRREB.
Properties with this icon are courtesy of
TRREB.![]()
Rare Luxurious 4 Years New Modern Townhouse! Near Clark & Bathurst. Approx 2400 Sqft. fully upgraded! move-in condition! 10ft ceiling on main level! 9 Ft Ceilings On 2nd & 3rd Level. Smooth ceiling throughout. Hardwood Flrs, Upgraded Fireplace, Scavolini Italian kitchen cabinets with WOLF stove range and Sub-Zero fridge! Central island with quartz countertop and upgraded sink+faucet. large sliding doors walkout to oversize deck! Huge Primary Bed with walk-in closet and 5 piece ensuite. Loft area with sky light with extra storage and walk out to Private Roof Top Terrace. Two balconies! Full Double Car Garage, 4 Parking Spaces (covered parking space, no need to shovel snow). Two separate heating/AC unit with 2 separate zoned controls. Upgraded glass railings! central vacuum! Great Location Close To The Promenade Mall,T&T groceries, clinics, Shoppers, restaurants and Schools. Min to the Hwy 407.
- Architectural Style: 3-Storey
- Property Type: Residential Freehold
- Property Sub Type: Att/Row/Townhouse
- DirectionFaces: South
- GarageType: Attached
- Directions: South of Clark
- Tax Year: 2024
- Parking Features: Private
- ParkingSpaces: 2
- Parking Total: 4
- WashroomsType1: 1
- WashroomsType1Level: Second
- WashroomsType2: 1
- WashroomsType2Level: Third
- WashroomsType3: 1
- WashroomsType3Level: Main
- BedroomsAboveGrade: 4
- Interior Features: Ventilation System, Water Heater
- Basement: Finished
- Cooling: Central Air
- HeatSource: Gas
- HeatType: Forced Air
- LaundryLevel: Lower Level
- ConstructionMaterials: Brick
- Roof: Asphalt Rolled
- Sewer: Sewer
- Foundation Details: Concrete
- LotSizeUnits: Feet
- LotDepth: 71.03
- LotWidth: 19.36
- PropertyFeatures: Hospital, Library, Park, Place Of Worship, Public Transit, School
| School Name | Type | Grades | Catchment | Distance |
|---|---|---|---|---|
| {{ item.school_type }} | {{ item.school_grades }} | {{ item.is_catchment? 'In Catchment': '' }} | {{ item.distance }} |





































