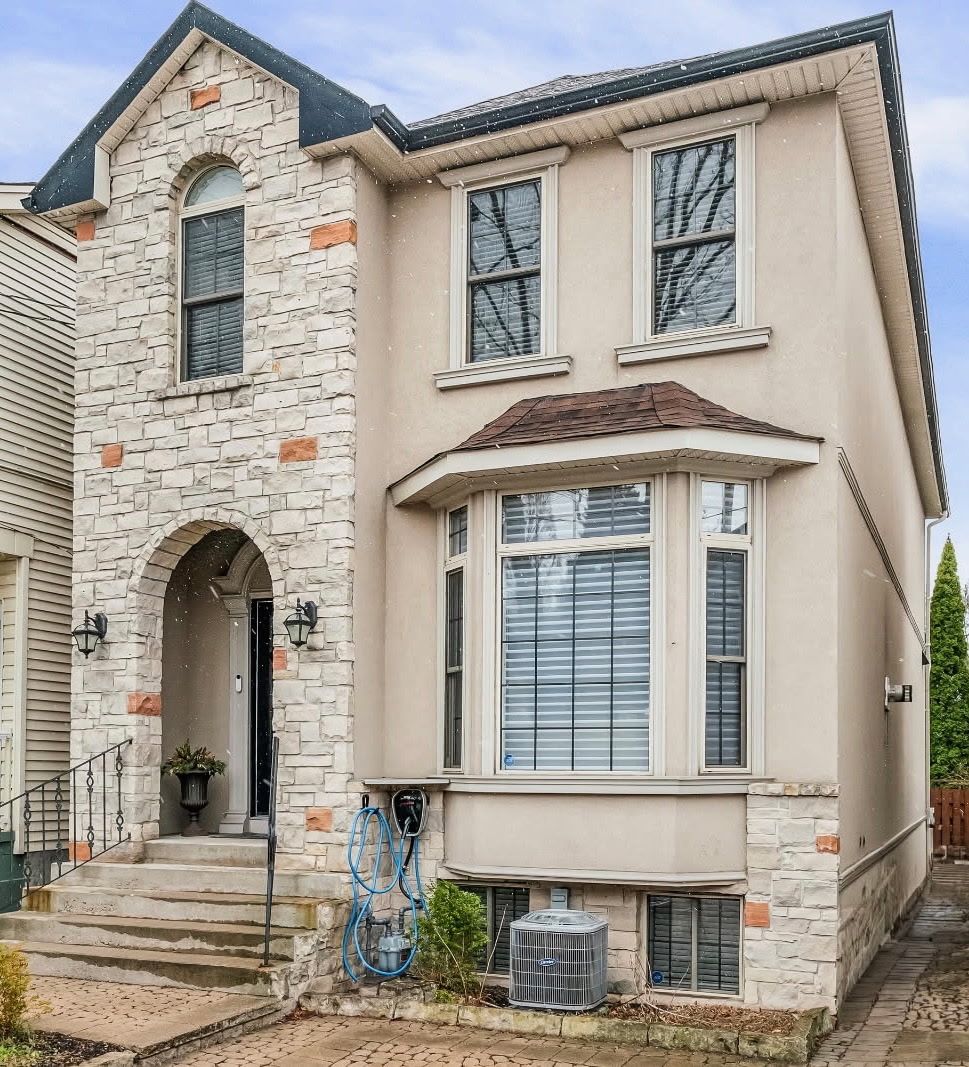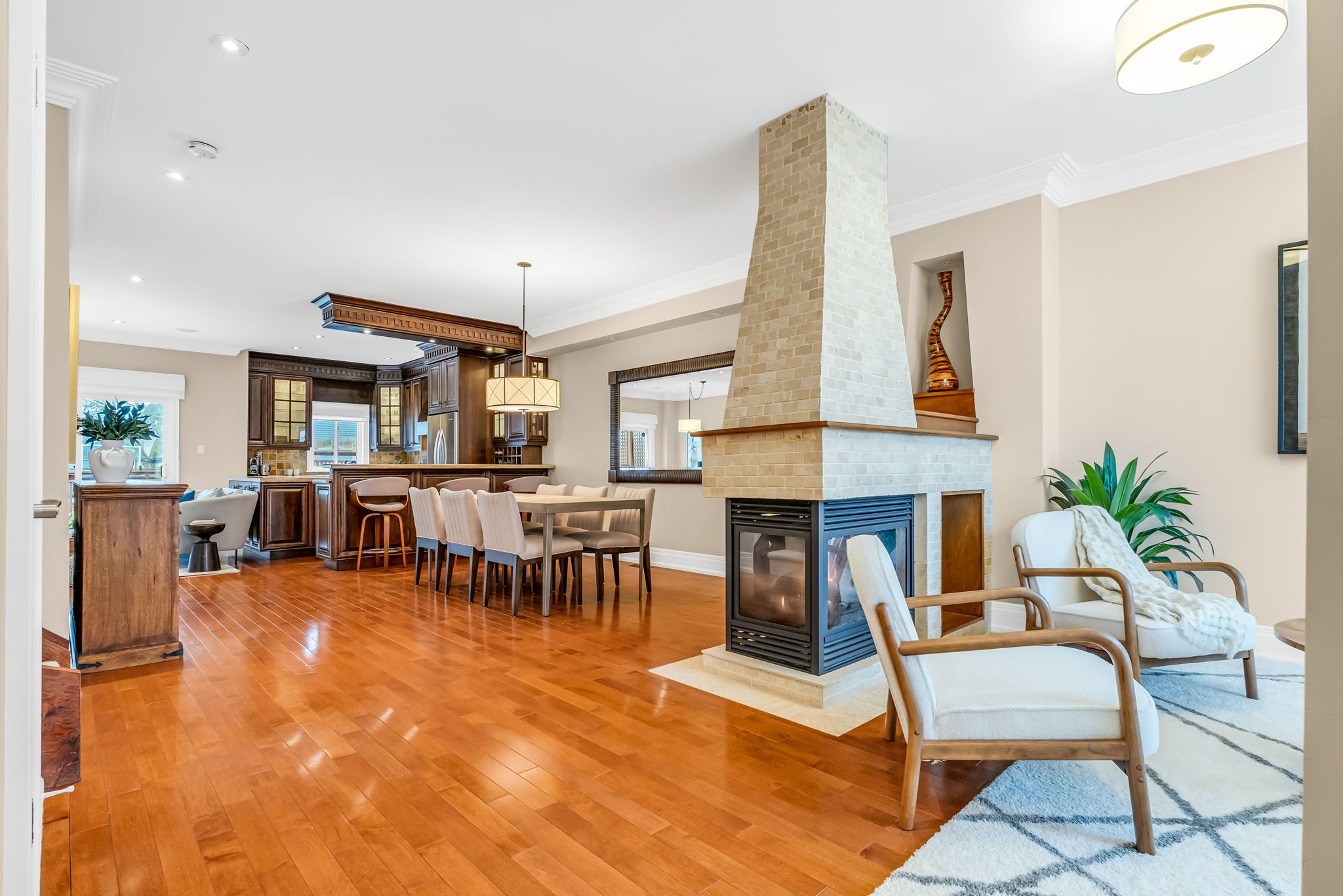$2,249,000
485 Davisville Avenue, Toronto, ON M4S 1J2
Mount Pleasant East, Toronto,



































 Properties with this icon are courtesy of
TRREB.
Properties with this icon are courtesy of
TRREB.![]()
Welcome to this spectacular, sun-drenched custom-built executive home, perfectly situated just steps from the vibrant energy of Bayview Avenue. Thoughtfully designed with both elegance and comfort in mind, this stunning residence offers an expansive open-concept layout that seamlessly blends refined living with modern convenience. At the heart of the home is a chef-inspired eat-in kitchen, complete with stainless steel appliances, granite countertops, a stylish backsplash, and a generous centre island ideal for gatherings and everyday living. The main floor impresses with sophisticated cornice mouldings, a sleek 3-sided fireplace, and a beautifully appointed family room that offers a warm and inviting space to relax or entertain. Walk out to a private custom deck and your very own pickleball/basketball court your personal oasis for both relaxation and recreation. Upstairs, escape to the luxurious primary suite featuring a serene 4-piece ensuite with a jacuzzi tub your own spa-like sanctuary. Natural light floods the upper level thanks to two skylights and large windows, and the convenience of second-floor laundry adds to the thoughtful design. The fully finished lower level offers endless flexibility with a dedicated home office and a fully equipped gym perfect for today's work-from-home lifestyle. Located in the coveted Maurice Cody School district, this home also offers legal front pad parking and is nestled in one of Torontos most sought-after family-friendly neighbourhoods. Enjoy the best of urban living with easy access to parks, top-rated schools, transit, boutique shopping, and some of the city's finest dining all just moments from your door. This is not just a home it's a lifestyle.
- HoldoverDays: 90
- Architectural Style: 2-Storey
- Property Type: Residential Freehold
- Property Sub Type: Detached
- DirectionFaces: South
- GarageType: Other
- Directions: Bayview/Eglinton
- Tax Year: 2024
- Parking Features: Front Yard Parking
- ParkingSpaces: 1
- Parking Total: 1
- WashroomsType1: 2
- WashroomsType1Level: Second
- WashroomsType2: 1
- WashroomsType2Level: Main
- WashroomsType3: 1
- WashroomsType3Level: Basement
- BedroomsAboveGrade: 3
- BedroomsBelowGrade: 1
- Interior Features: Other
- Basement: Finished with Walk-Out, Separate Entrance
- Cooling: Central Air
- HeatSource: Gas
- HeatType: Forced Air
- ConstructionMaterials: Stone, Stucco (Plaster)
- Roof: Shingles
- Sewer: Sewer
- Foundation Details: Wood Frame
- LotSizeUnits: Feet
- LotDepth: 121
- LotWidth: 25
- PropertyFeatures: Hospital, Park, Public Transit, School
| School Name | Type | Grades | Catchment | Distance |
|---|---|---|---|---|
| {{ item.school_type }} | {{ item.school_grades }} | {{ item.is_catchment? 'In Catchment': '' }} | {{ item.distance }} |




































