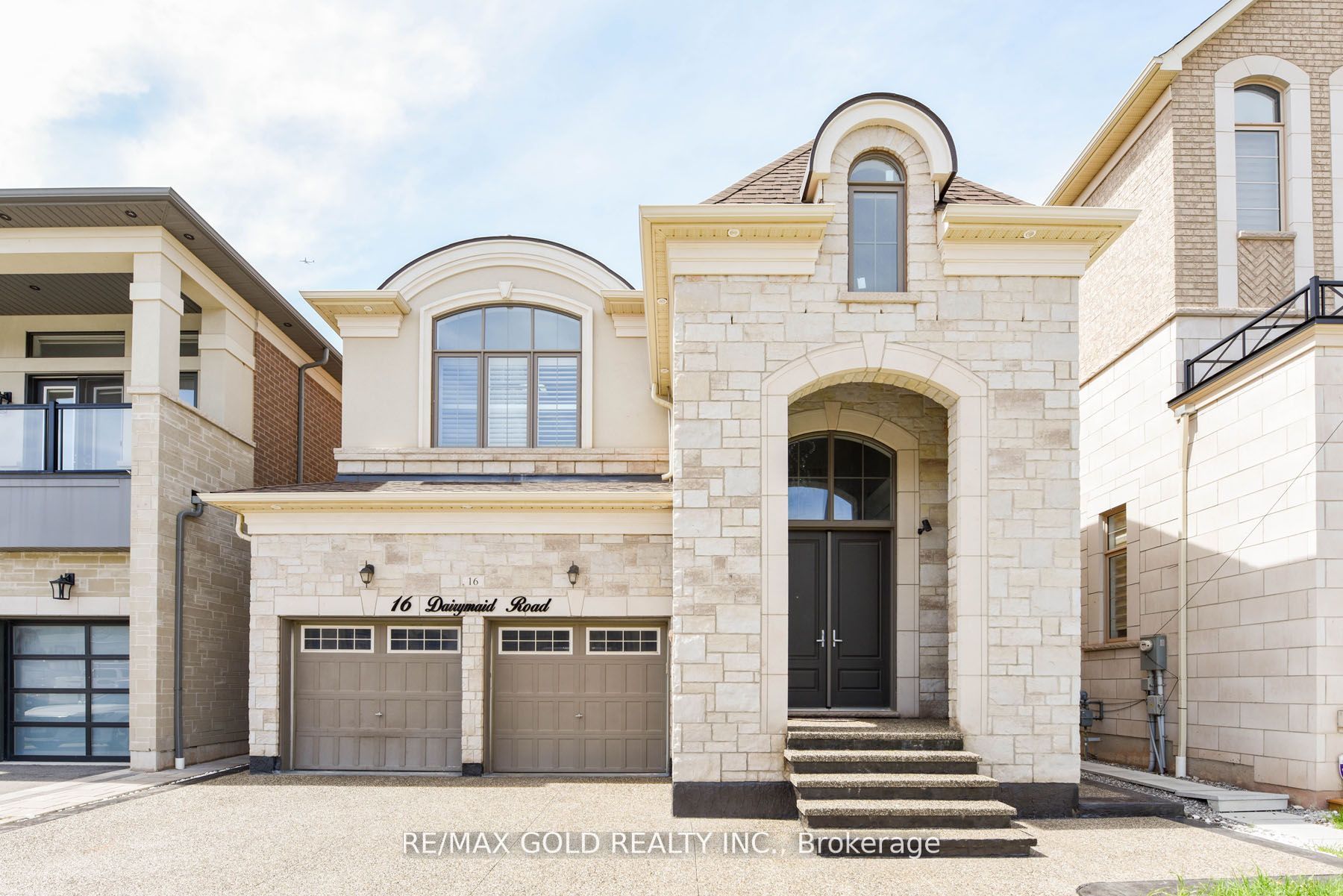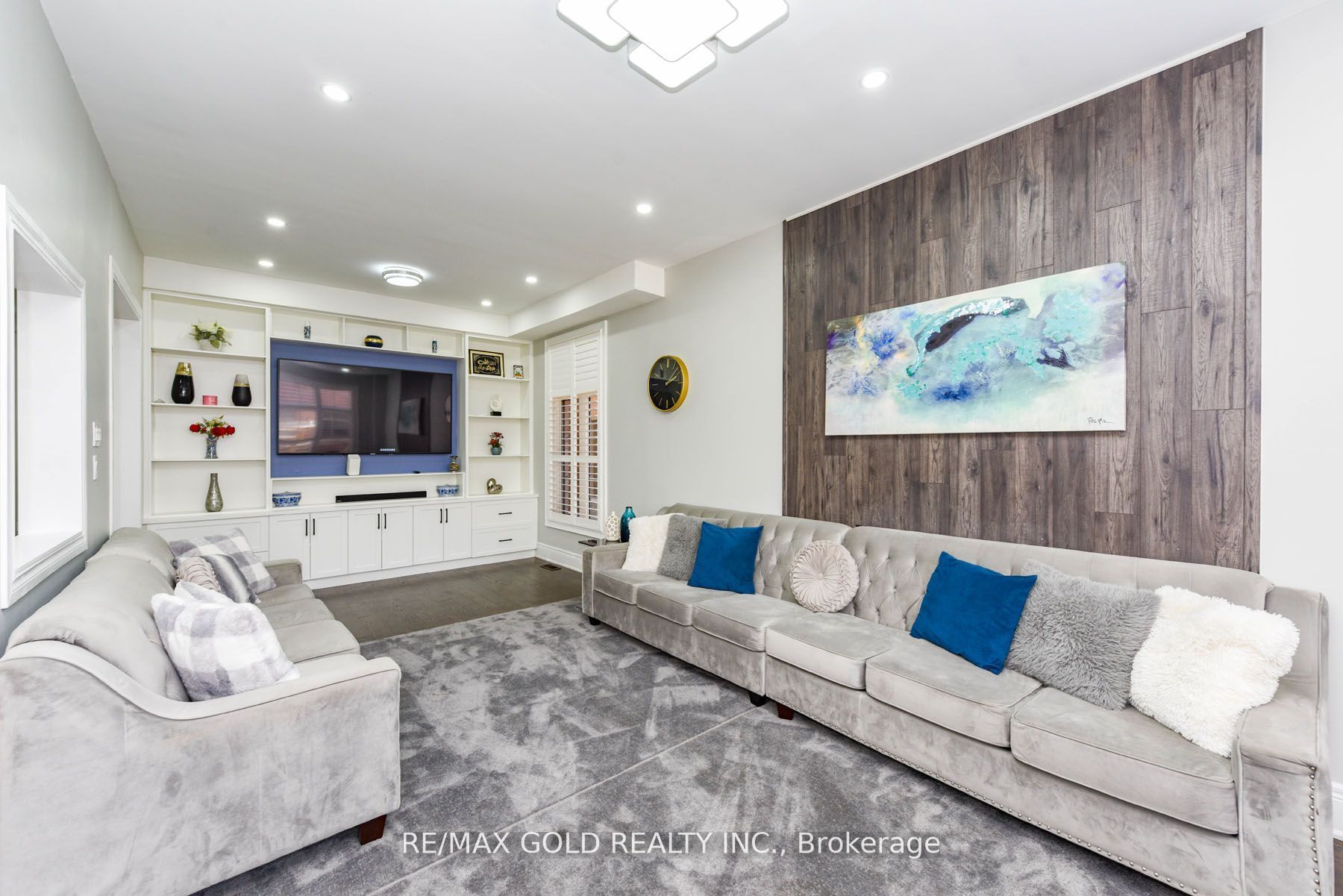$1,799,900
16 Dairymaid Road, Brampton, ON L6X 5P9
Northwest Brampton, Brampton,







































 Properties with this icon are courtesy of
TRREB.
Properties with this icon are courtesy of
TRREB.![]()
Complete Package Luxury Countrywide 5 Br Detached Home In Prestigious Cleave View Estates, Over$100KSpent On High End Upgrades, Open Concept Floor Plan With 10' Ceilings On Main Floor, 9' On 2ndFloorAnd Bsmnt, Upgraded Hardwood Throughout With Matched Stained Staircase, Pot Lights Throughout First Floor& exterior. Open To Above Foyer, Quartz Counter Tops In Kitchen And Master Baths. All Bedrooms Have Ensuite Baths. California Shutters Throughout. 200A, Basement sep entrance with 3 bed and 2full bathrooms.
- HoldoverDays: 90
- Architectural Style: 2-Storey
- Property Type: Residential Freehold
- Property Sub Type: Detached
- DirectionFaces: South
- GarageType: Built-In
- Directions: Mississauga rd/ Queen St west
- Tax Year: 2024
- Parking Features: Private
- ParkingSpaces: 4
- Parking Total: 6
- WashroomsType1: 1
- WashroomsType1Level: Main
- WashroomsType2: 1
- WashroomsType2Level: Second
- WashroomsType3: 1
- WashroomsType3Level: Second
- WashroomsType4: 3
- WashroomsType4Level: Second
- WashroomsType5: 1
- WashroomsType5Level: Lower
- BedroomsAboveGrade: 5
- BedroomsBelowGrade: 3
- Interior Features: Other
- Basement: Finished, Separate Entrance
- Cooling: Central Air
- HeatSource: Gas
- HeatType: Forced Air
- ConstructionMaterials: Stone, Stucco (Plaster)
- Roof: Asphalt Shingle
- Sewer: Sewer
- Foundation Details: Brick
- LotSizeUnits: Feet
- LotDepth: 104.99
- LotWidth: 38.6
| School Name | Type | Grades | Catchment | Distance |
|---|---|---|---|---|
| {{ item.school_type }} | {{ item.school_grades }} | {{ item.is_catchment? 'In Catchment': '' }} | {{ item.distance }} |








































