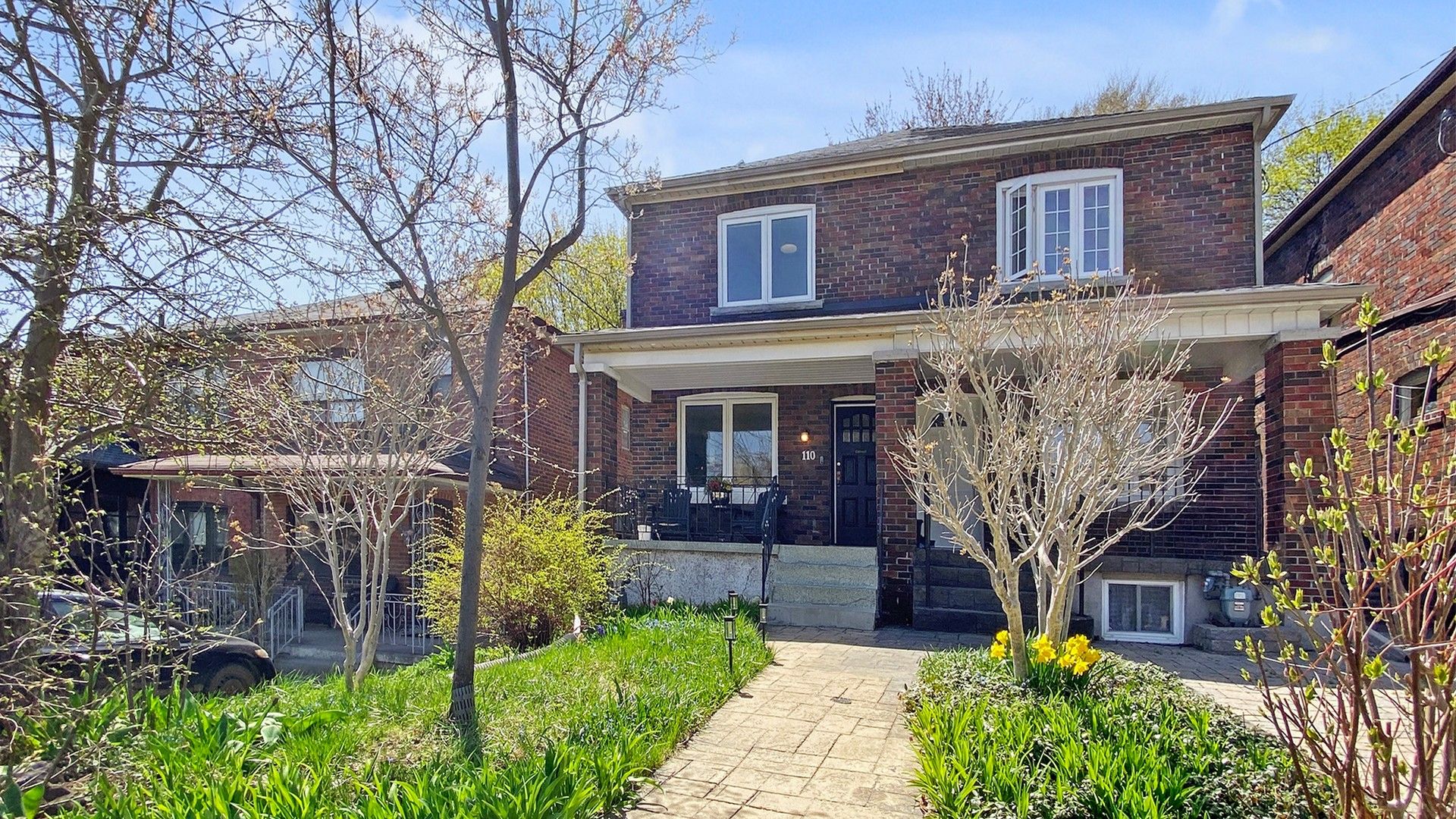$1,099,000
110 Roseneath Gardens, Toronto, ON M6C 3X6
Oakwood Village, Toronto,
















 Properties with this icon are courtesy of
TRREB.
Properties with this icon are courtesy of
TRREB.![]()
This spacious, updated, and bright semi-detached family home nestled on a sought-after, neighborly street in Torontos vibrant Oakwood Village.This lovingly maintained home beautifully balances modern upgrades with its original character and charm. Featuring three generously sized bedrooms, two bathrooms, and a mutual drive, theres space here for your whole family to grow.Enjoy an open-concept living and dining area, and an updated kitchen that walks out to a deck overlooking a private, fenced backyardperfect for entertaining or relaxing.The spacious, mostly above-grade basement with a separate entrance and roughed-in kitchen. Ideal for an in-law suite, home office, or future rental income.The high-efficiency solar panel system, installed through a government program, dramatically reduces energy bills while supporting a greener planet.Ultra-Low Energy Bills. Solar-Powered Living. Eco-Friendly & Wallet-Friendly! Open house Saturday and Sunday from 2pm to 4pm
- HoldoverDays: 90
- Architectural Style: 2-Storey
- Property Type: Residential Freehold
- Property Sub Type: Semi-Detached
- DirectionFaces: West
- Directions: w
- Tax Year: 2025
- Parking Features: Mutual
- Parking Total: 1
- WashroomsType1: 1
- WashroomsType1Level: Second
- WashroomsType2: 1
- WashroomsType2Level: Basement
- BedroomsAboveGrade: 3
- BedroomsBelowGrade: 1
- Interior Features: Carpet Free
- Basement: Finished with Walk-Out
- Cooling: Wall Unit(s)
- HeatSource: Gas
- HeatType: Water
- ConstructionMaterials: Brick
- Roof: Asphalt Shingle
- Sewer: Sewer
- Foundation Details: Unknown
- Parcel Number: 104730286
- LotSizeUnits: Feet
- LotDepth: 106
- LotWidth: 17.62
| School Name | Type | Grades | Catchment | Distance |
|---|---|---|---|---|
| {{ item.school_type }} | {{ item.school_grades }} | {{ item.is_catchment? 'In Catchment': '' }} | {{ item.distance }} |

















