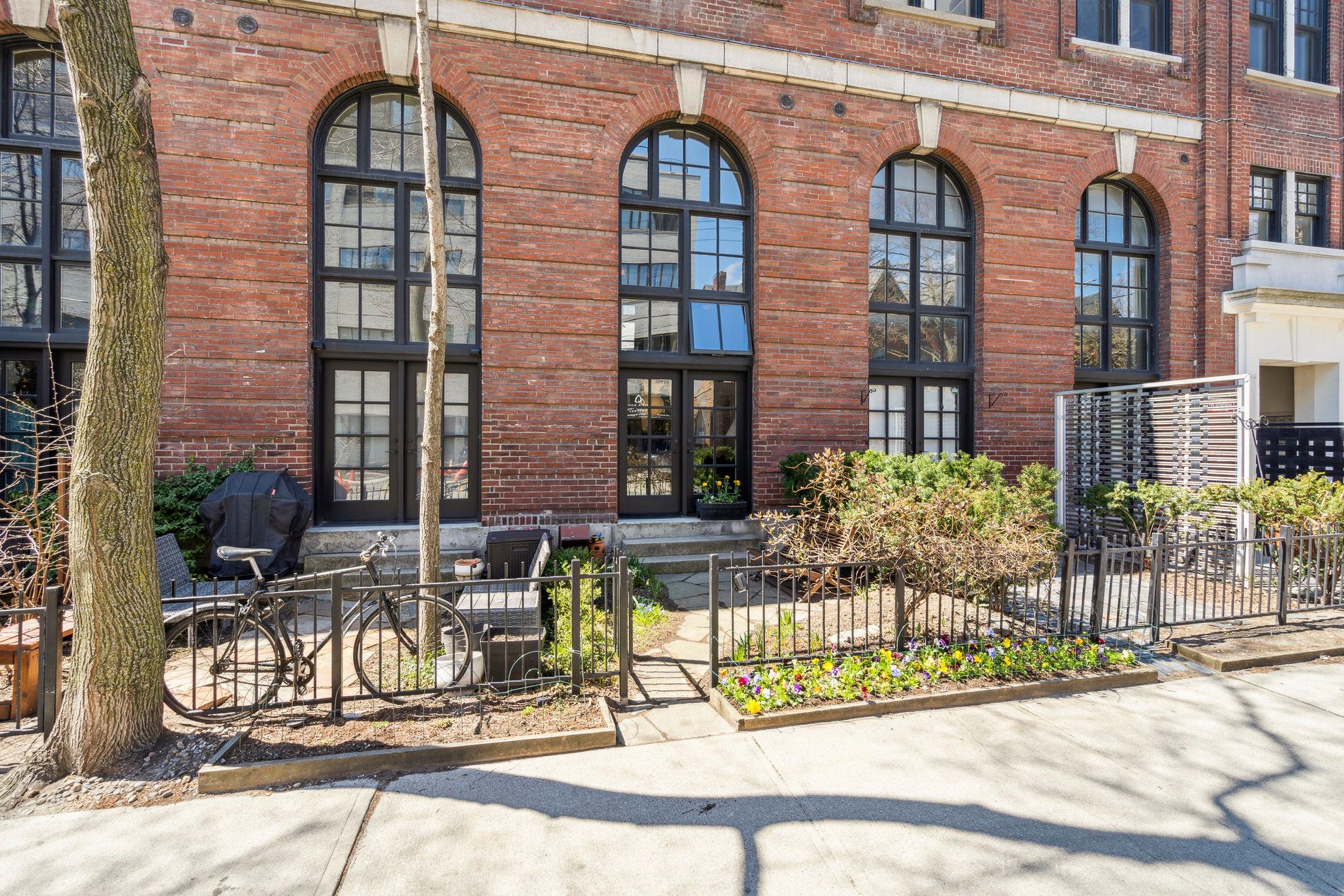$1,050,000
#103 - 394 Euclid Avenue, Toronto, ON M6G 2S9
Palmerston-Little Italy, Toronto,
















































 Properties with this icon are courtesy of
TRREB.
Properties with this icon are courtesy of
TRREB.![]()
Welcome to a unique opportunity to own a rarely available 1+1 bedroom, 2-bathroom loft in one of Toronto's iconic boutique buildings 'The Movie House Lofts' located in vibrant Little Italy. Once a cherished Toronto movie theatre, this red-brick landmark was transformed into loft residence that beautifully blends heritage architecture with modern urban style. This townhouse captures the essence of loft living, featuring soaring 18-foot ceilings, dramatic floor-to-ceiling warehouse-style windows and an open-concept design that exudes both character and sophistication. The loft spans three levels and the spacious layout includes a lower living area thats perfect for entertaining or relaxing in comfort. The chic ambiance is softened by warm finishes and an abundance of natural light pouring in from oversized windows. Upstairs, the open loft bedroom offers a private retreat and features its own ensuite bathroom. Whether you're relaxing or working from home, this space delivers comfort and style. One of the unique features of this unit is the walk-out to a landscaped patio with direct access to Euclid Avenue. Enjoy your own slice of outdoor living in the city, a rare luxury in downtown Toronto. Little Italy is one of Toronto's beloved neighbourhoods, known for its charm, culture, and community spirit. Steps from your front door, enjoy the very best of city living with trendy cafés, Michelin star restaurants, boutique shops, and lively festivals on College Street. Trinity Bellwoods Park, Kensington Market, and excellent transit options are just minutes away. This is more than a home it's a lifestyle and a piece of Toronto's living history. Whether you're a first-time buyer, downsizing, or an investor, this one-of-a-kind loft offers incredible value, charm, and location. Don't miss your chance to live in this iconic building. Book your showing today!
- HoldoverDays: 120
- Architectural Style: 2-Storey
- Property Type: Residential Condo & Other
- Property Sub Type: Condo Townhouse
- Directions: One way north off College
- Tax Year: 2024
- WashroomsType1: 1
- WashroomsType1Level: Second
- WashroomsType2: 1
- WashroomsType2Level: Basement
- BedroomsAboveGrade: 1
- BedroomsBelowGrade: 1
- Interior Features: Water Heater
- Basement: Finished
- Cooling: Central Air
- HeatSource: Gas
- HeatType: Forced Air
- LaundryLevel: Lower Level
- ConstructionMaterials: Brick
- Parcel Number: 122250003
| School Name | Type | Grades | Catchment | Distance |
|---|---|---|---|---|
| {{ item.school_type }} | {{ item.school_grades }} | {{ item.is_catchment? 'In Catchment': '' }} | {{ item.distance }} |

















































