$549,500
$75,000164 Centre Street, Oshawa, ON L1G 4C3
O'Neill, Oshawa,
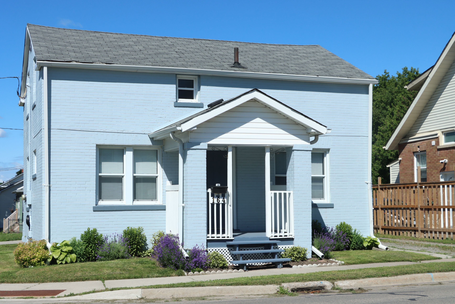
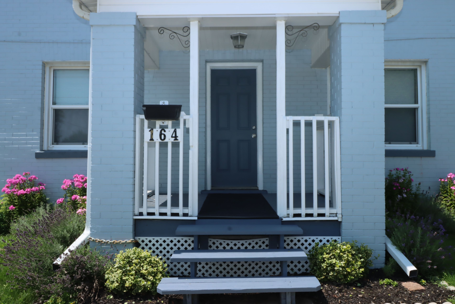
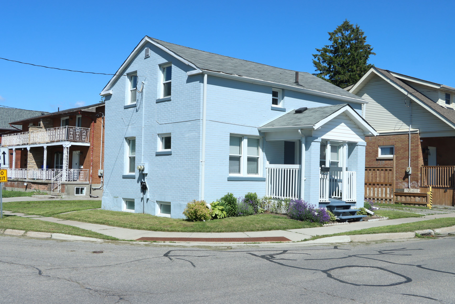
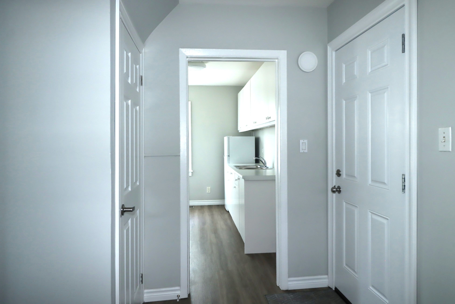
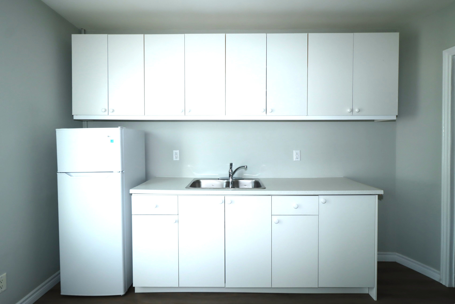
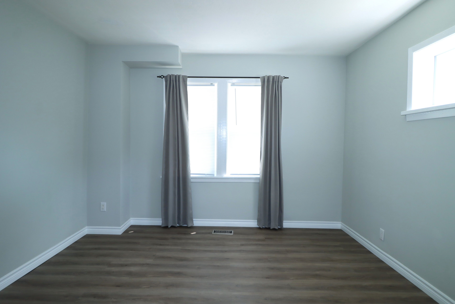
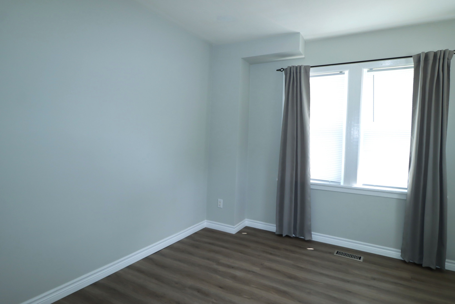
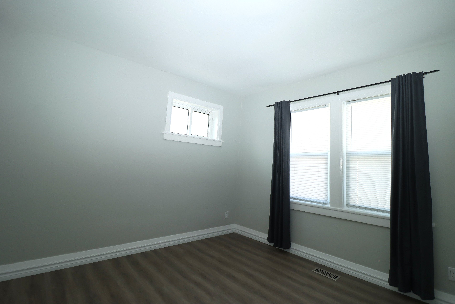
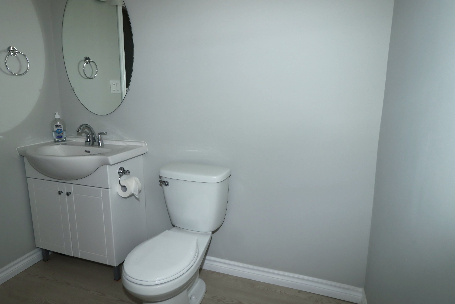
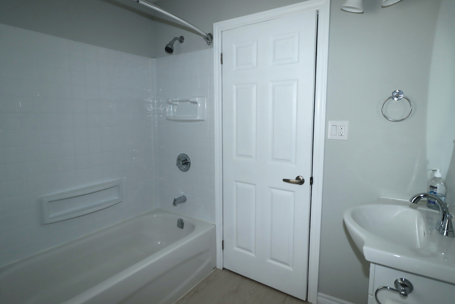
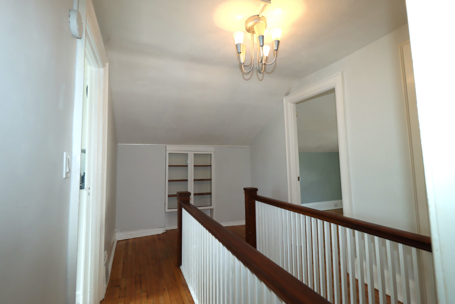
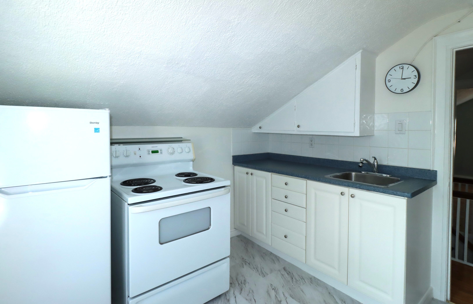
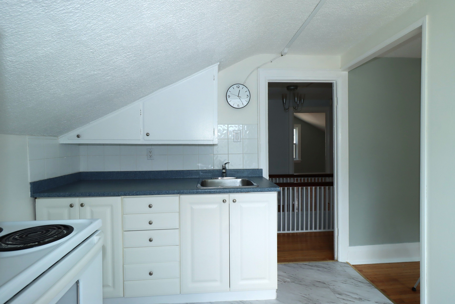
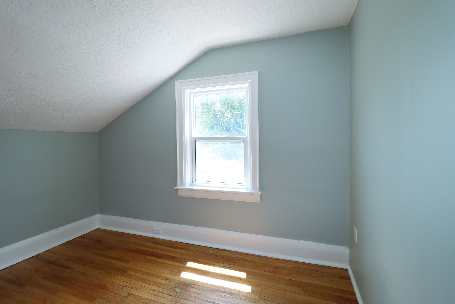
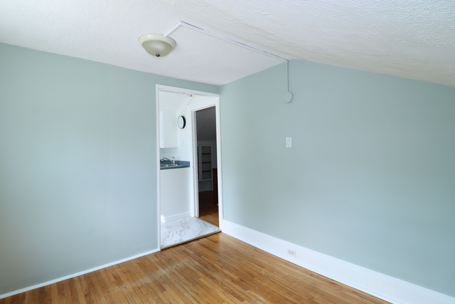
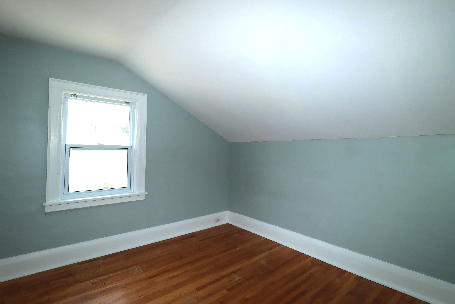
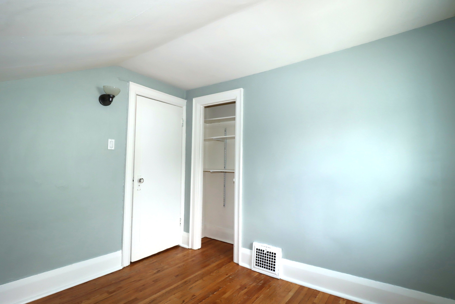

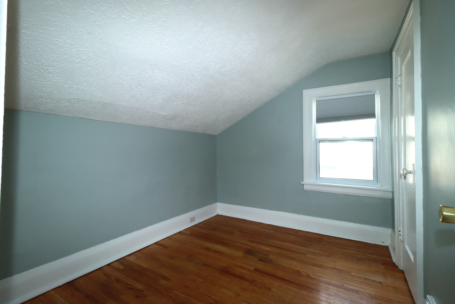
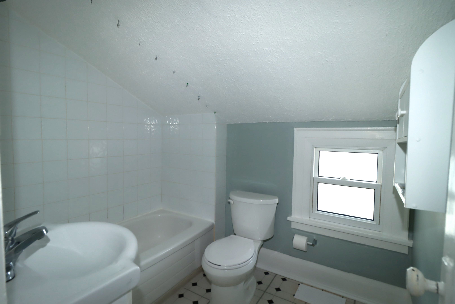
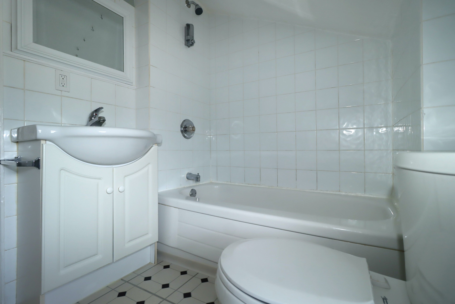
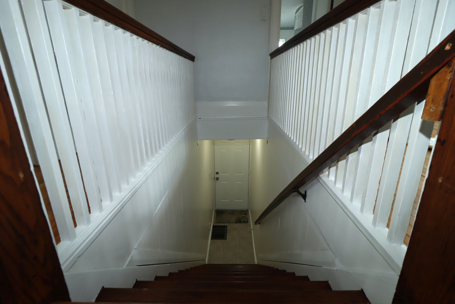
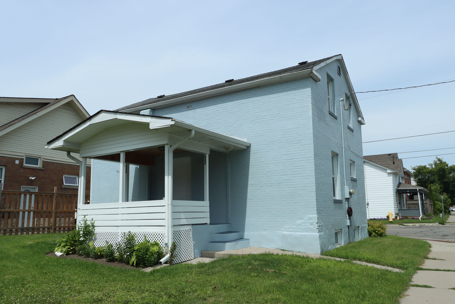
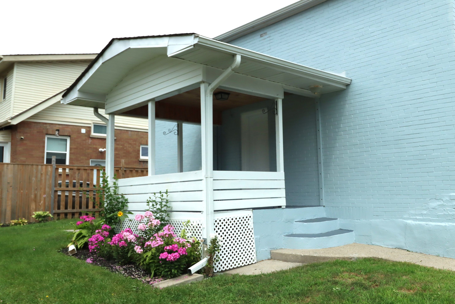
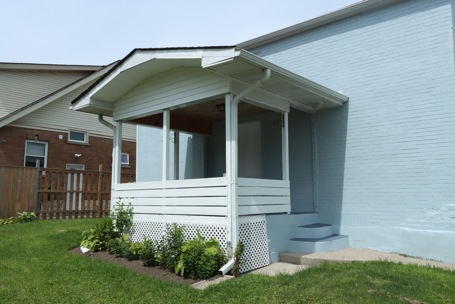
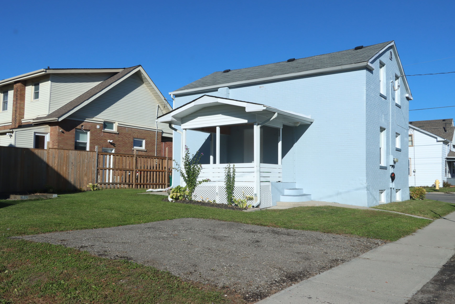
 Properties with this icon are courtesy of
TRREB.
Properties with this icon are courtesy of
TRREB.![]()
Charming Duplex Perfect for Investors or Homeowners! This well-maintained duplex offers two separate units, each with its own private entrance and parking, making it an ideal property for investors looking to start or expand their investment portfolio. Main Floor Unit: 1-bedroom apartment, recently renovated with a brand-new bathroom and an updated kitchen complete with appliances. Second Floor Unit: 2-bedroom apartment, freshly painted and move-in ready. Live in one unit while renting out the other to help with your mortgage, or rent out both for a great income opportunity! Conveniently located near downtown, the hospital, public transit, schools, and the Oshawa Valley Botanical Gardens. Quick possession available don't miss out on this opportunity!
- HoldoverDays: 180
- Architectural Style: 2-Storey
- Property Type: Residential Freehold
- Property Sub Type: Duplex
- DirectionFaces: West
- Directions: Adelaide Ave W south to Centre St N
- Tax Year: 2024
- Parking Features: Private
- ParkingSpaces: 3
- Parking Total: 3
- WashroomsType1: 1
- WashroomsType1Level: Main
- WashroomsType2: 1
- WashroomsType2Level: Second
- BedroomsAboveGrade: 3
- Interior Features: Water Heater Owned
- Basement: Full, Unfinished
- HeatSource: Gas
- HeatType: Forced Air
- ConstructionMaterials: Brick
- Roof: Asphalt Shingle
- Sewer: Sewer
- Foundation Details: Concrete, Stone
- Parcel Number: 163140046
- LotSizeUnits: Feet
- LotDepth: 67.68
- LotWidth: 39
| School Name | Type | Grades | Catchment | Distance |
|---|---|---|---|---|
| {{ item.school_type }} | {{ item.school_grades }} | {{ item.is_catchment? 'In Catchment': '' }} | {{ item.distance }} |



























