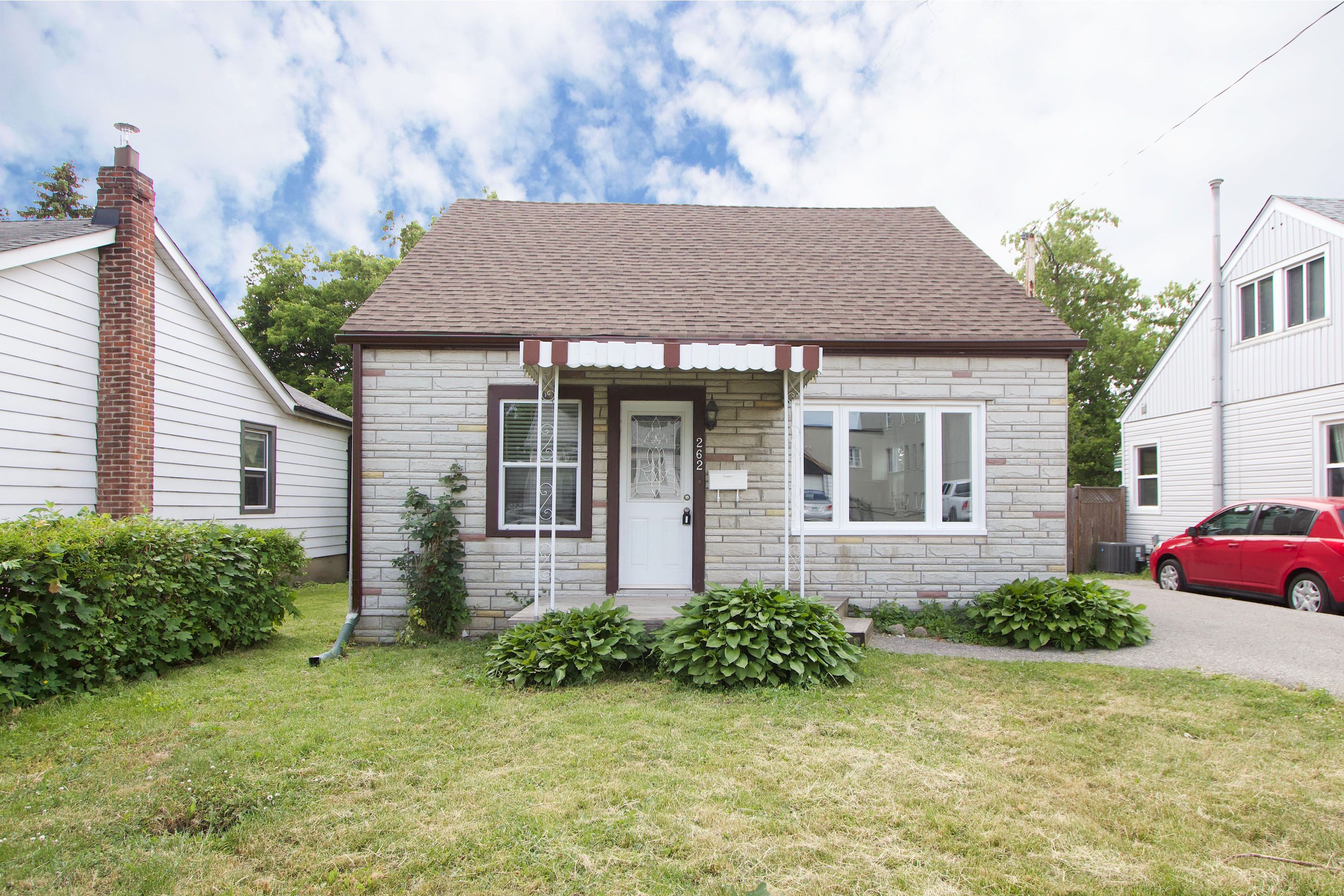$579,000
$45,900262 Drew Street, Oshawa, ON L1H 5A7
Central, Oshawa,



















 Properties with this icon are courtesy of
TRREB.
Properties with this icon are courtesy of
TRREB.![]()
Cute and cozy, but bigger than it looks in this recently updated home. You'll love the open-concept kitchen, with gleaming countertops and breakfast bar. The Primary Bedroom is conveniently located on the Main Floor and includes a private Den/Office.Two good-sized bedrooms are on the second floor. Beautiful, private backyard with Garden Shed, plus ample parking are added value for this lovely property. Nice, quiet area, yet close to all amenities, including schools, parks, shopping and transit. Just a short drive to Hwy. 401 and the Costco retail development at Ritson Rd. & Adelaide Ave.
- HoldoverDays: 120
- Architectural Style: 1 1/2 Storey
- Property Type: Residential Freehold
- Property Sub Type: Detached
- DirectionFaces: West
- Directions: Ritson Rd & McNaughton Ave.
- Tax Year: 2024
- Parking Features: Private
- ParkingSpaces: 4
- Parking Total: 4
- WashroomsType1: 1
- WashroomsType1Level: Main
- BedroomsAboveGrade: 3
- Basement: Unfinished
- Cooling: Central Air
- HeatSource: Gas
- HeatType: Forced Air
- ConstructionMaterials: Stone, Vinyl Siding
- Roof: Asphalt Shingle
- Sewer: Sewer
- Foundation Details: Concrete Block
- Parcel Number: 163480170
- LotSizeUnits: Feet
- LotDepth: 95
- LotWidth: 37.5
- PropertyFeatures: Fenced Yard, Place Of Worship, Public Transit, School
| School Name | Type | Grades | Catchment | Distance |
|---|---|---|---|---|
| {{ item.school_type }} | {{ item.school_grades }} | {{ item.is_catchment? 'In Catchment': '' }} | {{ item.distance }} |




















