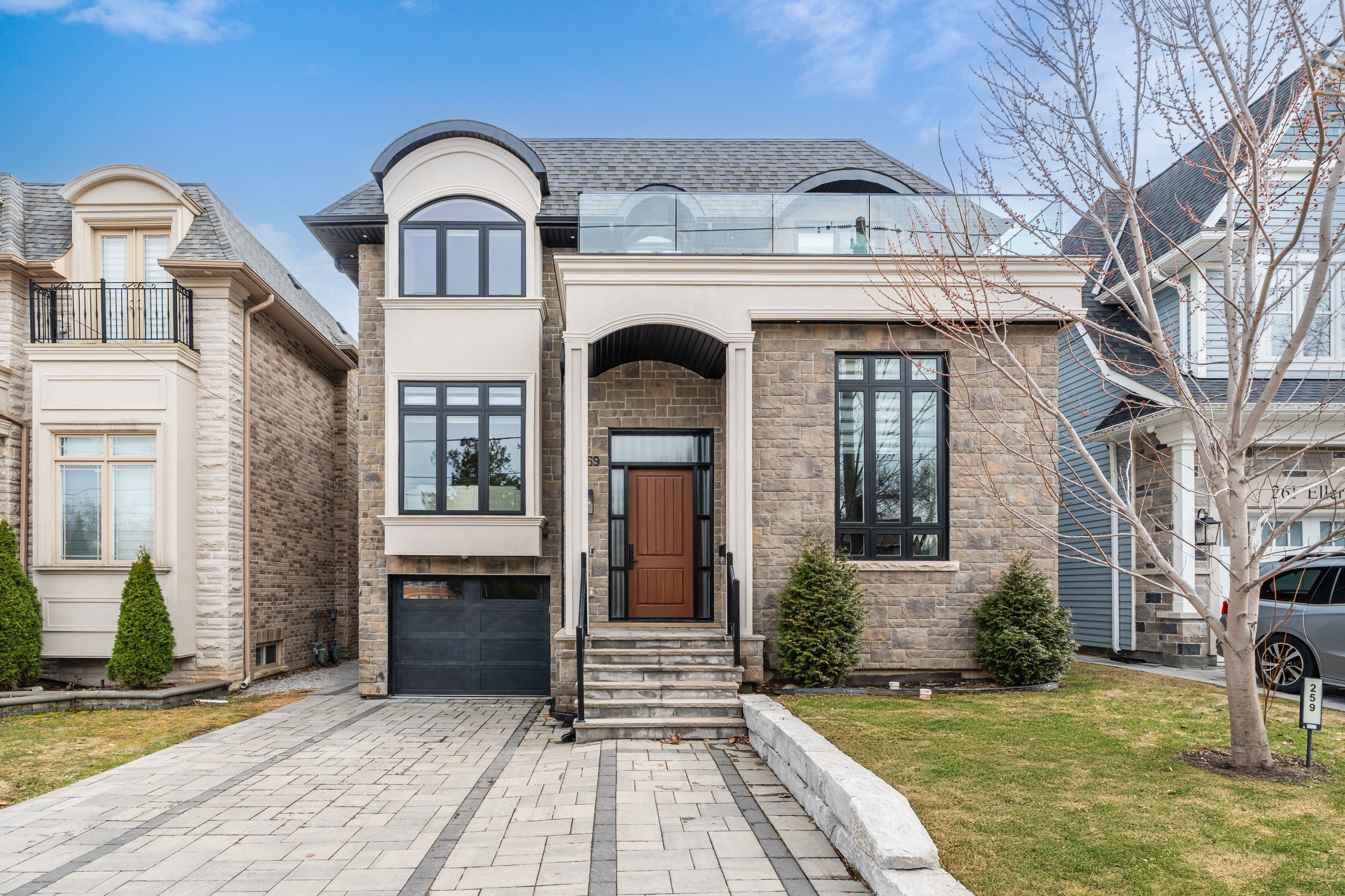$2,588,000
259 Ellerslie Avenue, Toronto, ON M2N 1Y5
Willowdale West, Toronto,




































 Properties with this icon are courtesy of
TRREB.
Properties with this icon are courtesy of
TRREB.![]()
Welcome to Your Dream Home! Step into this stunning, modern detached house that perfectly blends luxury and comfort. With an open concept design, high ceilings, and large windows, this home is bathed in natural light, creating a warm and inviting atmosphere. This exquisite residence offers 4700+ square feet of living space across three beautifully designed floors.This home features four generously sized bedrooms, each with its own private bathroom, ensuring comfort and privacy for everyone.The expansive primary bedroom is a true sanctuary, complete with ample closet space and a luxurious en-suite bathroom. Enjoy breathtaking, unobstructed views of the picturesque, fully-fenced backyard from the south-facing windows. The sleek, contemporary kitchen is a chef's dream, equipped with high-end appliances from Wolf, Fisher & Paykel, and Bosch. The generous island is perfect for entertaining guests or enjoying casual meals. The living area effortlessly connects to the backyard and patio, creating an ideal outdoor retreat for relaxation and gatherings. Additional amenities include a dedicated home office as well as a basement with 11-foot ceilings, a fully-equipped kitchen, separate laundry facilities, and a walkout that offers convenience and endless possibilities for use.Nestled in a quiet neighborhood, this home serves as an ideal haven for families and those seeking tranquility. Yet, its just minutes away from Yonge Street and Mel Lastman Square, where you can enjoy easy access to the subway, a variety of shops and restaurants, and multiple exciting festivals throughout the year. Don't miss the opportunity to make this exceptional property your own!
- HoldoverDays: 90
- Architectural Style: 2-Storey
- Property Type: Residential Freehold
- Property Sub Type: Detached
- DirectionFaces: South
- GarageType: Built-In
- Directions: Google Maps
- Tax Year: 2024
- ParkingSpaces: 2
- Parking Total: 3
- WashroomsType1: 1
- WashroomsType1Level: Main
- WashroomsType2: 1
- WashroomsType2Level: Second
- WashroomsType3: 3
- WashroomsType3Level: Second
- WashroomsType4: 1
- WashroomsType4Level: Basement
- BedroomsAboveGrade: 4
- BedroomsBelowGrade: 1
- Fireplaces Total: 3
- Interior Features: Other
- Basement: Finished with Walk-Out
- Cooling: Central Air
- HeatSource: Gas
- HeatType: Forced Air
- ConstructionMaterials: Stone, Stucco (Plaster)
- Roof: Shingles
- Sewer: Sewer
- Foundation Details: Concrete
- Parcel Number: 103140160
- LotSizeUnits: Feet
- LotDepth: 140
- LotWidth: 40
| School Name | Type | Grades | Catchment | Distance |
|---|---|---|---|---|
| {{ item.school_type }} | {{ item.school_grades }} | {{ item.is_catchment? 'In Catchment': '' }} | {{ item.distance }} |





































