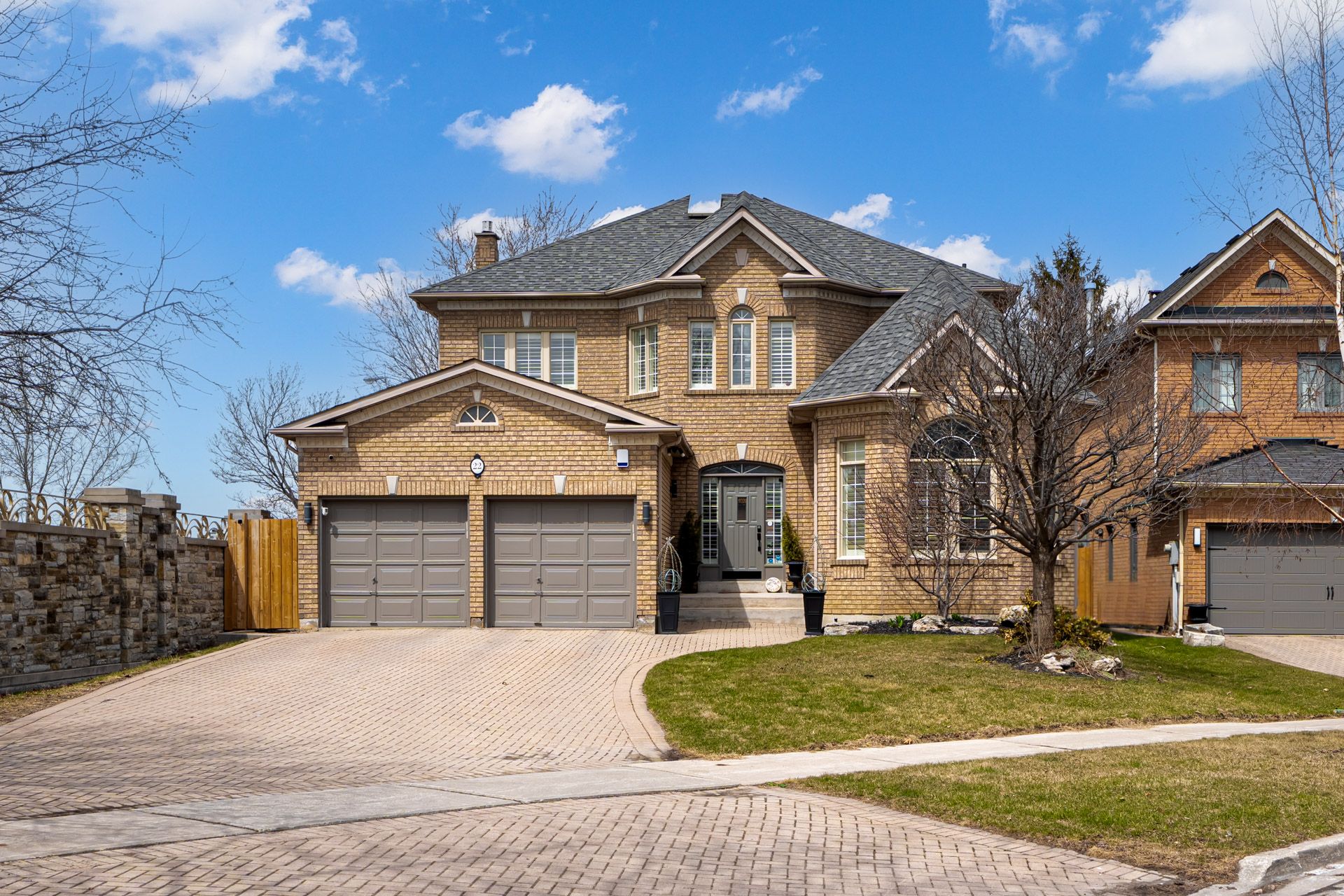$2,340,000
$50,00022 Tillingham Keep, Toronto, ON M3H 6A1
Clanton Park, Toronto,











































 Properties with this icon are courtesy of
TRREB.
Properties with this icon are courtesy of
TRREB.![]()
Welcome to 22 Tillingham Keep A Rare Gem in the Prestigious Balmoral Community Nestled on a private and tranquil street in the highly sought-after Clanton Park neighbourhood This beautifully maintained and thoughtfully updated home, offers the perfect blend of luxury, comfort, and functionality for your growing family. Set on an impressive 77 x 194 ft lot, this stunning 4-bedroom, 4-bathroom home features a fully finished basement with a separate in-law suite, ideal for extended family or guests. Step inside to find elegant slate flooring on the main level, leading to a gorgeous hardwood staircase that connects both upper and lower levels. Upstairs, you will find rich hardwood floors throughout, with an oversized primary suite complete with a spacious 4-piece ensuite and a generous walk-in closet. Ample storage and well-proportioned bedrooms make this home a true haven for families.The chef-inspired kitchen is a showstopper, boasting premium Miele and Gaggenau appliances, with a large breakfast area overlooking the expansive backyard, a dream setting for entertaining or enjoying peaceful mornings with your pets.Enjoy cozy evenings in the sun-filled family room, featuring an upgraded gas fireplace, or host elegant dinners in the formal dining room. The sunken living room impresses with soaring ceilings and large windows that flood the space with natural light. Pot lights throughout add a warm and inviting ambiance. The finished basement offers exceptional versatility with its in-law suite set up perfect as a guest retreat or additional family living space. With no direct access to Wilson Heights, this quiet cul-de-sac location provides added privacy and peace of mind. A true gem in one of Toronto's most desirable communities. Open House on Saturday May 10 from 2pm to 4pm and Sunday May 11 from 2pm to 4pm.
- HoldoverDays: 60
- Architectural Style: 2-Storey
- Property Type: Residential Freehold
- Property Sub Type: Detached
- DirectionFaces: North
- GarageType: Attached
- Directions: Wilson Heights south of Sheppard Ave W
- Tax Year: 2024
- ParkingSpaces: 6
- Parking Total: 8
- WashroomsType1: 2
- WashroomsType1Level: Second
- WashroomsType2: 1
- WashroomsType2Level: Main
- WashroomsType3: 1
- WashroomsType3Level: Basement
- BedroomsAboveGrade: 4
- BedroomsBelowGrade: 1
- Fireplaces Total: 1
- Interior Features: Central Vacuum, In-Law Suite
- Basement: Full, Finished
- Cooling: Central Air
- HeatSource: Gas
- HeatType: Forced Air
- ConstructionMaterials: Brick
- Roof: Shingles
- Sewer: Sewer
- Foundation Details: Unknown
- Parcel Number: 102130501
- LotSizeUnits: Feet
- LotDepth: 194.73
- LotWidth: 77.45
| School Name | Type | Grades | Catchment | Distance |
|---|---|---|---|---|
| {{ item.school_type }} | {{ item.school_grades }} | {{ item.is_catchment? 'In Catchment': '' }} | {{ item.distance }} |












































