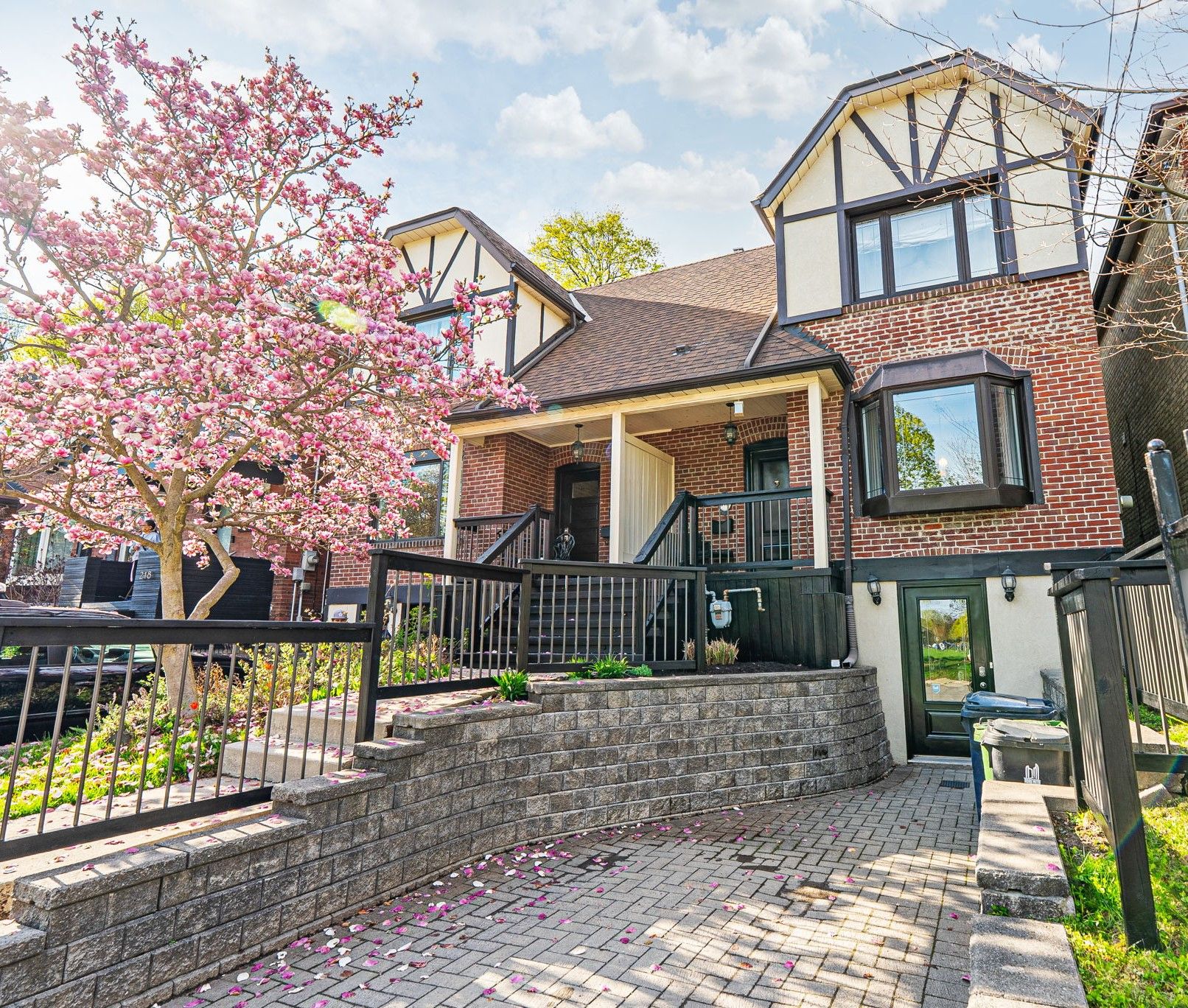$1,999,999
212 Roselawn Avenue, Toronto, ON M4R 1E9
Yonge-Eglinton, Toronto,



































 Properties with this icon are courtesy of
TRREB.
Properties with this icon are courtesy of
TRREB.![]()
Welcome to 212 Roselawn Avenue Where Location Meets Lifestyle! This completely rebuilt 3+1 bedroom, 4-bathroom semi-detached home sits proudly on the north side of Roselawn, directly across from Eglinton Park. Thoughtfully designed for todays modern family, it features a rare main floor powder room, a spectacular open-concept layout, and a sleek designer kitchen with high-end built-ins throughout. A built-in desk space off the main-floor walk-out offers the perfect work-from-home setup. The fully finished lower level includes a nanny suite, a 3-piece bath, and a second laundry area, while the upper level provides additional laundry for everyday convenience. Spacious bedrooms and a luxurious spa-like primary ensuite complete the family-friendly floor plan. Outside, enjoy a professionally landscaped rear yard ideal for relaxing or entertaining. All just a short stroll to Yonge Street, the subway, the upcoming LRT, a vibrant community centre, and top-ranked schools including Allenby and North Toronto. A true turnkey gem in one of Toronto's most desirable neighbourhoods.
- HoldoverDays: 90
- Architectural Style: 2-Storey
- Property Type: Residential Freehold
- Property Sub Type: Semi-Detached
- DirectionFaces: North
- Directions: Yonge-Eglinton
- Tax Year: 2024
- Parking Features: Private
- ParkingSpaces: 1
- Parking Total: 1
- WashroomsType1: 1
- WashroomsType1Level: Main
- WashroomsType2: 1
- WashroomsType2Level: Second
- WashroomsType3: 1
- WashroomsType3Level: Second
- WashroomsType4: 1
- WashroomsType4Level: Basement
- BedroomsAboveGrade: 3
- BedroomsBelowGrade: 1
- Interior Features: None, Bar Fridge
- Basement: Finished, Walk-Out
- Cooling: Central Air
- HeatSource: Gas
- HeatType: Forced Air
- LaundryLevel: Upper Level
- ConstructionMaterials: Brick
- Roof: Asphalt Rolled
- Sewer: Sewer
- Foundation Details: Concrete Block
- LotSizeUnits: Feet
- LotDepth: 134
- LotWidth: 21
- PropertyFeatures: Library, Park, Public Transit, Rec./Commun.Centre
| School Name | Type | Grades | Catchment | Distance |
|---|---|---|---|---|
| {{ item.school_type }} | {{ item.school_grades }} | {{ item.is_catchment? 'In Catchment': '' }} | {{ item.distance }} |




































