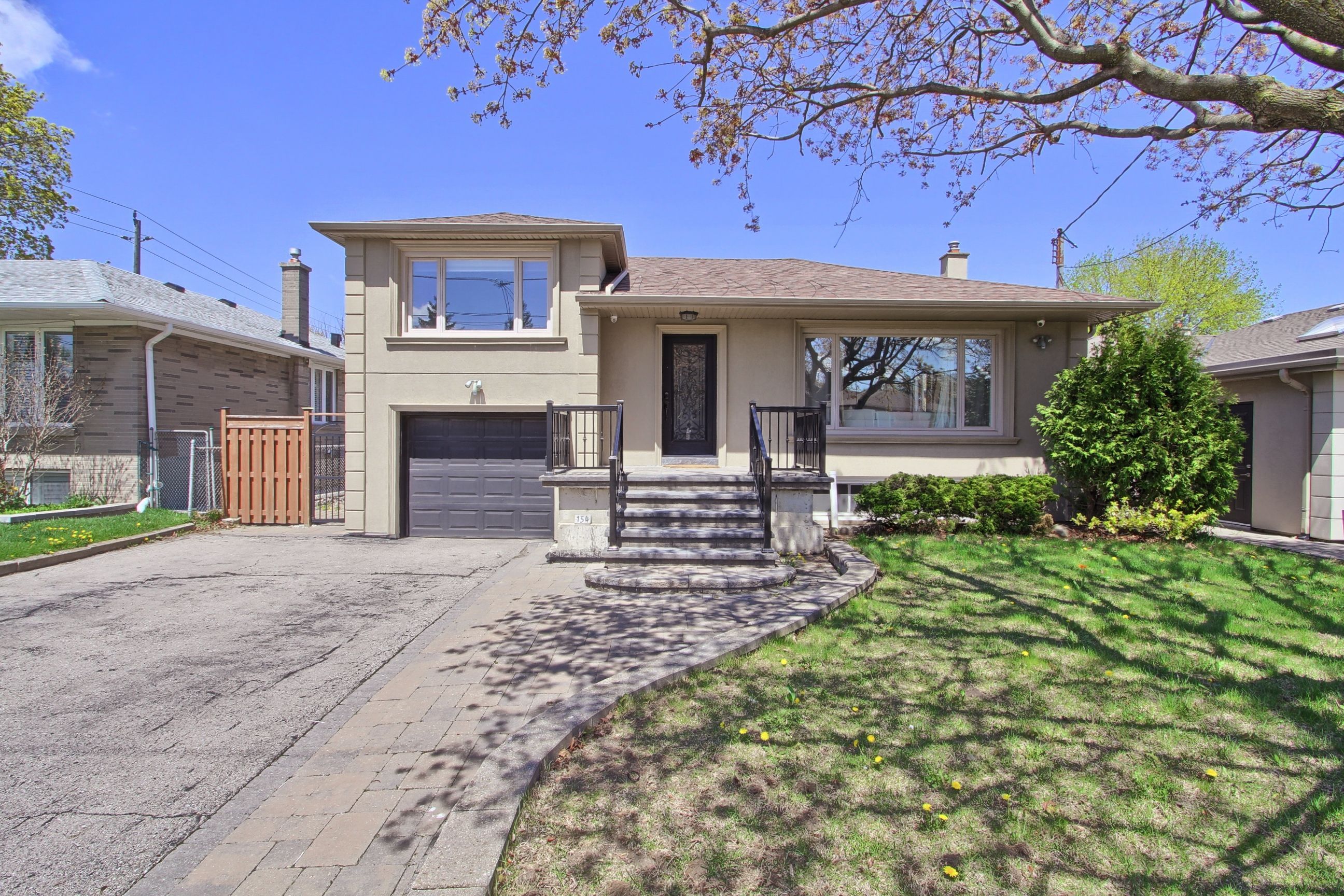$1,449,000
154 Brighton Avenue, Toronto, ON M3H 4E2
Bathurst Manor, Toronto,

















































 Properties with this icon are courtesy of
TRREB.
Properties with this icon are courtesy of
TRREB.![]()
Experience The Perfect Blend Of Modern Updates And Classic Care In This Detached Bungalow, Nestled In Bathurst Manor, One of North York's Most Beloved and Established Communities. Enter A Home Bathed In Natural Light, & Gleaming Bamboo Floors Creating A Seamless, Sophisticated Ambiance. Designed With Both Elegance & Flow In Mind, The Open-Concept Living, Dining, & Kitchen Area Exudes Sophistication. With Sightlines Stretching Across Beautifully Appointed Spaces, This Central Hub Is Ideal for Entertaining Or Relaxed Family Living. The Kitchen Includes a Large Island with a Wrap-Around Breakfast Bar, Stainless Steel Appliances Including Fridge, Microwave, Built-In Dishwasher, Range Hood, Gas Range With 4 Burners And Grill And Double Ovens. The Split Bedroom Plan Features a Peaceful Primary Bedroom Escape, Featuring A Spa-Inspired Ensuite & a Walk-In Closet. This Suite Blends Functionality With Refined Comfort. The Main Floor Also Features a Stylish 4-Piece Family Bathroom, Complete With Double Sinks, A Spacious Shower Equipped with Both a Rainfall Head & Hand Wand. Two Additional Bedrooms Offer Generous Natural Light Through Large Windows Overlooking the Backyard, Each Bedroom Has Double Closets. The Fully Finished Basement Includes an Open Concept Dining/Family Recreation Room Combined With A 2nd Kitchen, A Generously Sized Bedroom With 3 Double Closets, B/I Desk, A Storage Room, Laundry, A 4-Piece Bathroom, All Offering A Comfortable, Private Space For In-Laws, Adult Children, Long-Term Guests Or Rental Income. Step Outside To Your Fully Fenced, Private Backyard Retreat, Perfect For Entertaining, & Enjoying Year-Round Relaxation, With Ample Space For Children To Play And Explore. Bathurst Manor Is Minutes From Sheppard West Subway Station, Yorkdale Mall, Great Schools Like William Lyon Mackenzie CI, York University, Restaurants, Stores & a Community With an Abundance Of Parks & Recreational Facilities.
- HoldoverDays: 90
- Architectural Style: Bungalow
- Property Type: Residential Freehold
- Property Sub Type: Detached
- DirectionFaces: North
- GarageType: Attached
- Directions: East off Wilmington Ave, and North of Sheppard Ave W and South of Finch Ave West.
- Tax Year: 2025
- ParkingSpaces: 5
- Parking Total: 6
- WashroomsType1: 1
- WashroomsType1Level: Ground
- WashroomsType2: 1
- WashroomsType2Level: Upper
- WashroomsType3: 1
- WashroomsType3Level: Basement
- BedroomsAboveGrade: 3
- BedroomsBelowGrade: 1
- Interior Features: In-Law Capability
- Basement: Finished, Separate Entrance
- Cooling: Central Air
- HeatSource: Gas
- HeatType: Forced Air
- ConstructionMaterials: Brick
- Roof: Shingles
- Sewer: Sewer
- Foundation Details: Concrete Block, Concrete
- Parcel Number: 101700021
- LotSizeUnits: Feet
- LotDepth: 115
- LotWidth: 52.08
- PropertyFeatures: Public Transit, Fenced Yard, School, School Bus Route, Rec./Commun.Centre, Library
| School Name | Type | Grades | Catchment | Distance |
|---|---|---|---|---|
| {{ item.school_type }} | {{ item.school_grades }} | {{ item.is_catchment? 'In Catchment': '' }} | {{ item.distance }} |


















































