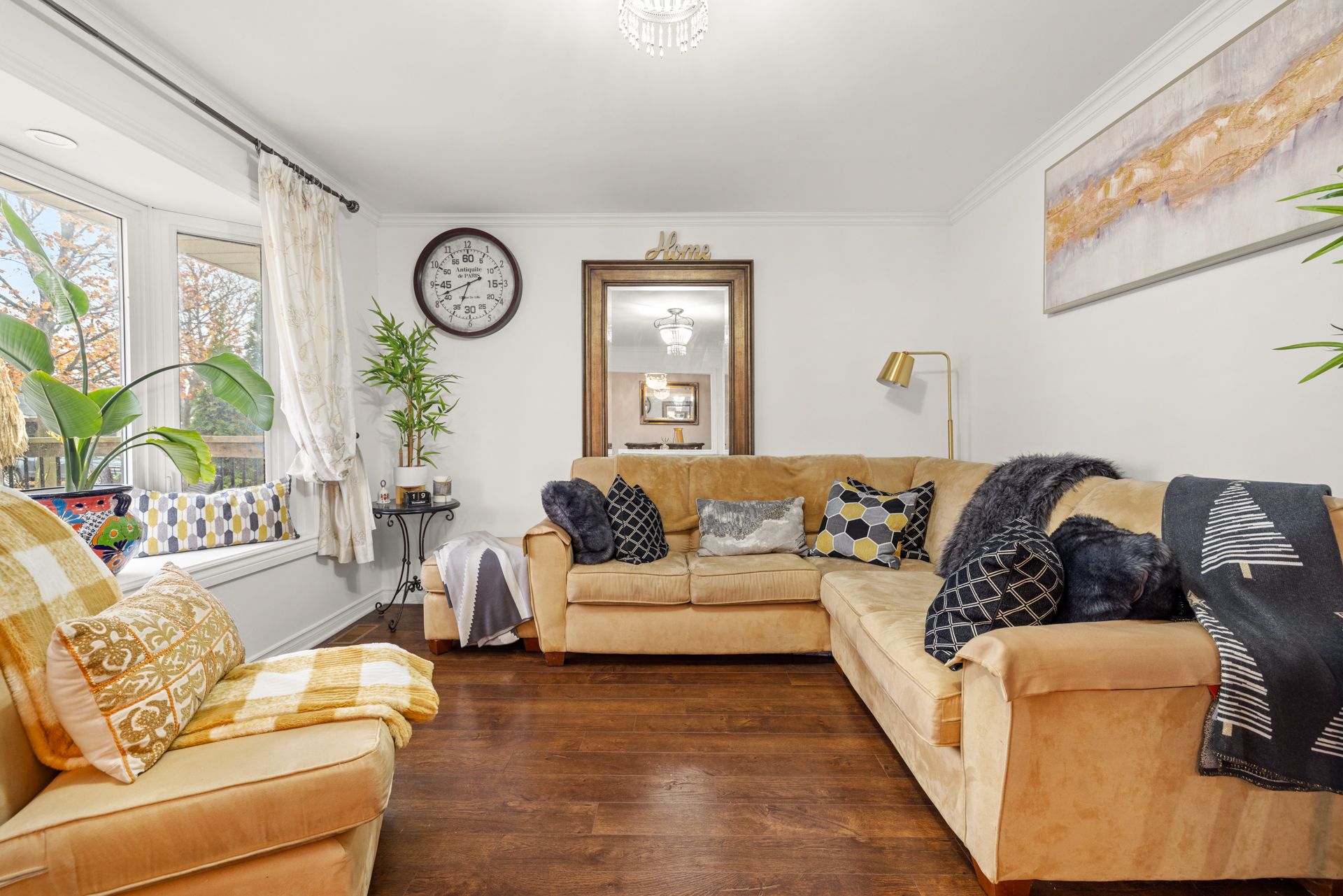$863,000


































 Properties with this icon are courtesy of
TRREB.
Properties with this icon are courtesy of
TRREB.![]()
location! Location! Beautiful well maintain home! Tropical Oasis backyard! Close to all amenities. Basement can be used for rental Income. Quality Laminate Flooring, Kitchen with Granite Counter Top. Back Splash and S/S Appliances. Dinning Room was converted from a bedroom. Kitchen in the basement is currently being used as a bedroom with Wall To Wall custom built closet. All connection for basement kitchen are still intact. Dinning Room can be easily converted back into a Bedroom if preferred.
Property Info
MLS®:
E10845543
Listing Courtesy of
IPRO REALTY LTD.
Total Bedrooms
4
Total Bathrooms
2
Basement
1
Lot Size
4300 sq.ft.
Style
Bungalow
Last Updated
2024-11-24
Property Type
House
Listed Price
$863,000
Tax Estimate
$4,251/Year
Rooms
More Details
Exterior Finish
Stucco (Plaster)
Parking Cover
3
Parking Total
3
Water Supply
Municipal
Foundation
Sewer
Summary
- HoldoverDays: 60
- Architectural Style: Bungalow
- Property Type: Residential Freehold
- Property Sub Type: Detached
- DirectionFaces: South
- Tax Year: 2024
- Parking Features: Available
- ParkingSpaces: 3
- Parking Total: 3
Location and General Information
Taxes and HOA Information
Parking
Interior and Exterior Features
- WashroomsType1: 1
- WashroomsType1Level: Main
- WashroomsType2: 1
- WashroomsType2Level: Basement
- BedroomsAboveGrade: 3
- BedroomsBelowGrade: 1
- Fireplaces Total: 1
- Interior Features: Sump Pump, Water Heater
- Basement: Full
- Cooling: Central Air
- HeatSource: Gas
- HeatType: Forced Air
- LaundryLevel: Lower Level
- ConstructionMaterials: Stucco (Plaster)
- Exterior Features: Deck
- Roof: Shingles
Bathrooms Information
Bedrooms Information
Interior Features
Exterior Features
Property
- Sewer: Sewer
- Foundation Details: Poured Concrete
- Parcel Number: 264480042
- LotSizeUnits: Feet
- LotDepth: 100
- LotWidth: 43
- PropertyFeatures: School, Place Of Worship, Hospital
Utilities
Property and Assessments
Lot Information
Others
Sold History
MAP & Nearby Facilities
(The data is not provided by TRREB)
Map
Nearby Facilities
Public Transit ({{ nearByFacilities.transits? nearByFacilities.transits.length:0 }})
SuperMarket ({{ nearByFacilities.supermarkets? nearByFacilities.supermarkets.length:0 }})
Hospital ({{ nearByFacilities.hospitals? nearByFacilities.hospitals.length:0 }})
Other ({{ nearByFacilities.pois? nearByFacilities.pois.length:0 }})
School Catchments
| School Name | Type | Grades | Catchment | Distance |
|---|---|---|---|---|
| {{ item.school_type }} | {{ item.school_grades }} | {{ item.is_catchment? 'In Catchment': '' }} | {{ item.distance }} |
Market Trends
Mortgage Calculator
(The data is not provided by TRREB)
Nearby Similar Active listings
Nearby Open House listings
Nearby Price Reduced listings
MLS Listing Browsing History
View More



































