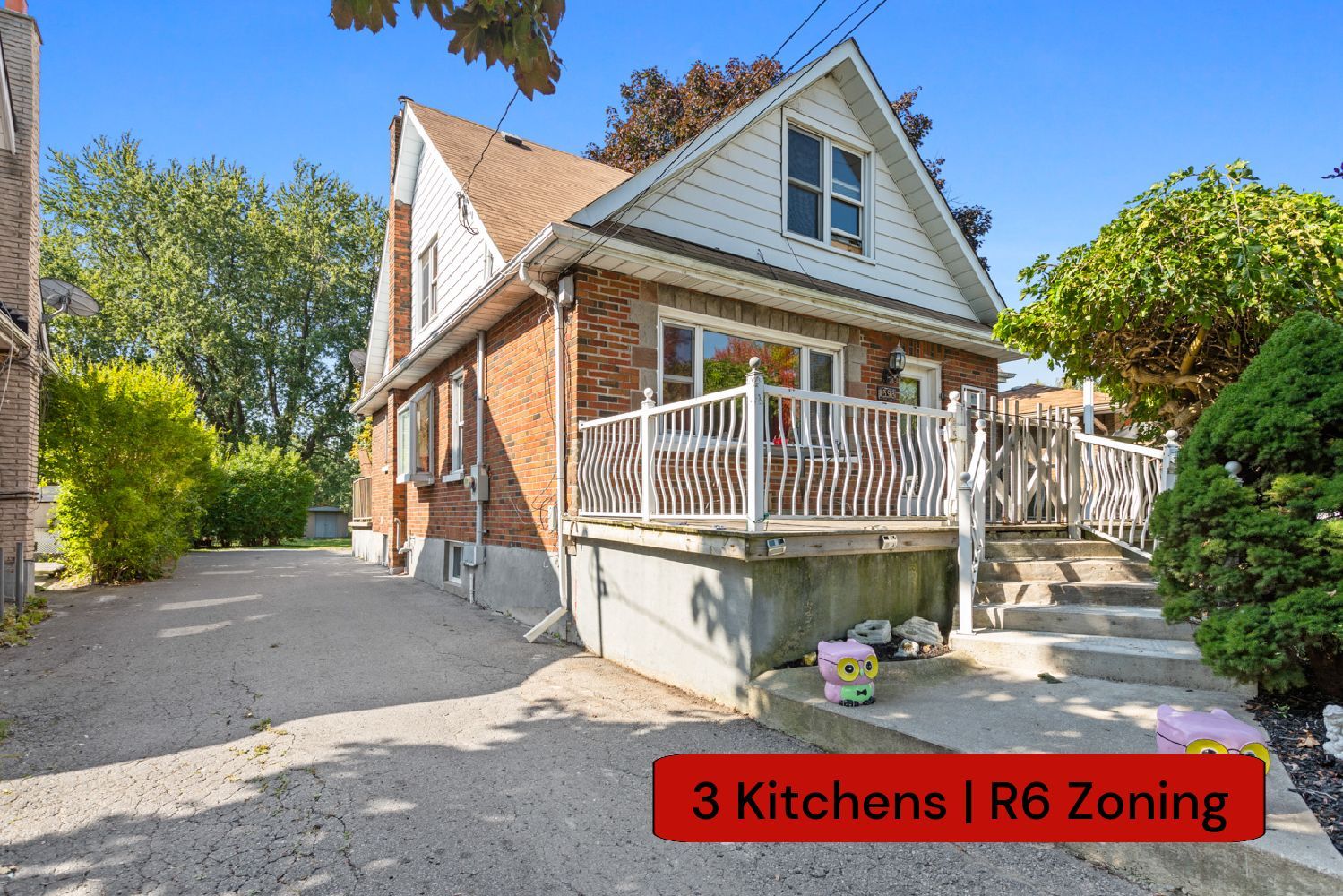$758,888
$56,1121398 Simcoe Street, Oshawa, ON L1H 4M4
Lakeview, Oshawa,















 Properties with this icon are courtesy of
TRREB.
Properties with this icon are courtesy of
TRREB.![]()
Discover the perfect blend of enjoyment and Investment Opportunity with this charming 2+1 unit property. Ideally located steps from the beautiful Oshawa lakefront, Close to walking/biking paths, public transit, shopping and schools ensuring tenant appeal and rental rates. Zoned R6 this offers significant development potential, making it an excellent choice for families and investors alike. A very strategic Investment with endless possibilities. Whether you are looking to live, develop or add to your real-estate portfolio. This property checks all the boxes. Don't Miss out!! ** Extras** Split boiler system for heating efficiency. Newly renovated basement apartment! SELLER IS MOTIVATED bring a offer.
- HoldoverDays: 60
- Architectural Style: 1 1/2 Storey
- Property Type: Residential Freehold
- Property Sub Type: Multiplex
- DirectionFaces: West
- Directions: Simcoe s/Wentworth
- Tax Year: 2024
- ParkingSpaces: 6
- Parking Total: 6
- WashroomsType1: 1
- WashroomsType1Level: Upper
- WashroomsType2: 1
- WashroomsType2Level: Main
- WashroomsType3: 1
- WashroomsType3Level: Lower
- BedroomsAboveGrade: 5
- Interior Features: Accessory Apartment
- Basement: Apartment
- HeatSource: Other
- HeatType: Radiant
- ConstructionMaterials: Brick
- Roof: Asphalt Shingle
- Sewer: Sewer
- Foundation Details: Block
- Parcel Number: 163850272
- LotSizeUnits: Feet
- LotDepth: 190
- LotWidth: 50
| School Name | Type | Grades | Catchment | Distance |
|---|---|---|---|---|
| {{ item.school_type }} | {{ item.school_grades }} | {{ item.is_catchment? 'In Catchment': '' }} | {{ item.distance }} |
















