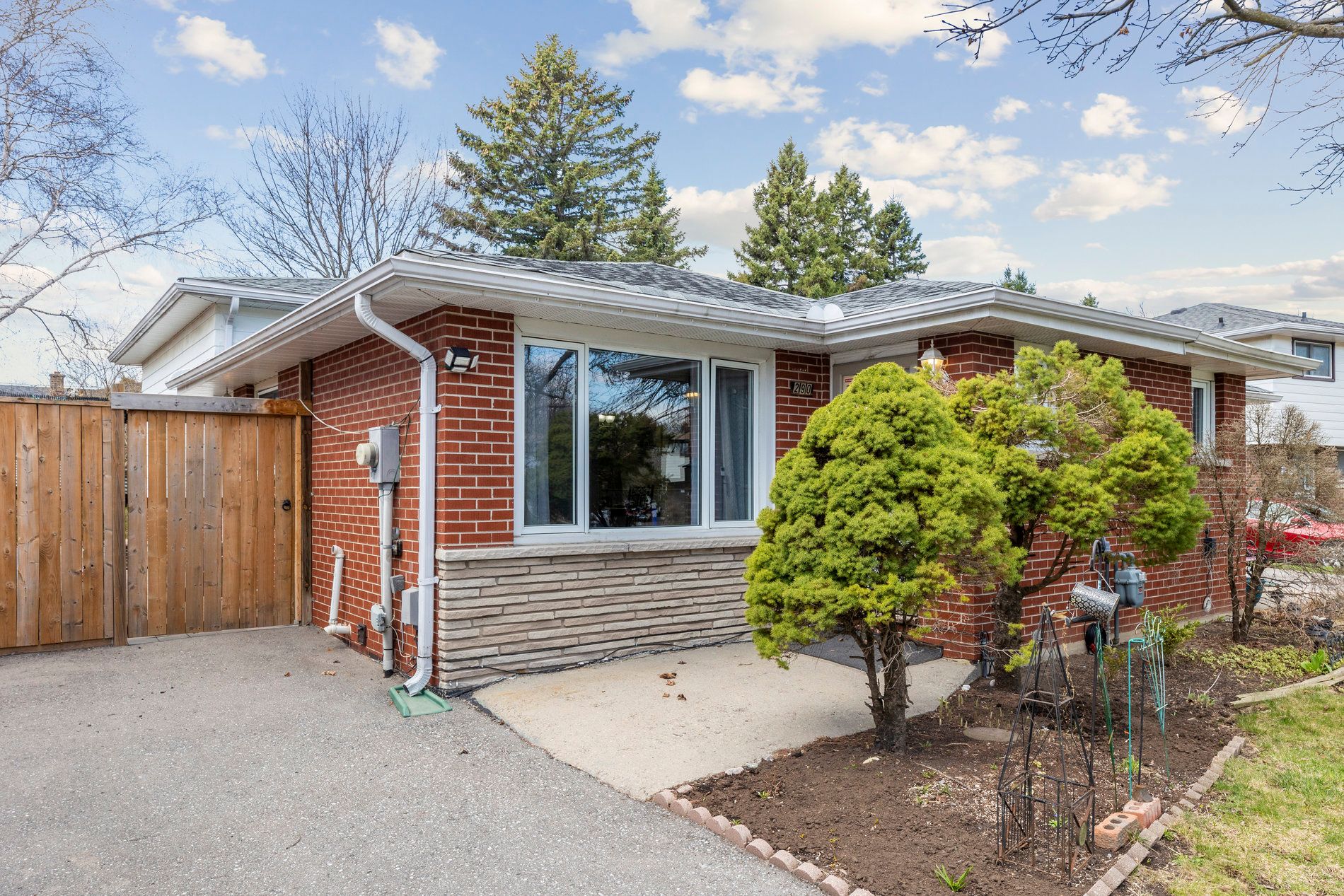$749,900
290 Brighton Court, Oshawa, ON L1G 6H6
Eastdale, Oshawa,




































 Properties with this icon are courtesy of
TRREB.
Properties with this icon are courtesy of
TRREB.![]()
Presenting a well-appointed 4-level backsplit semi-detached residence offering four spacious bedrooms and two full bathrooms, ideally suited for families seeking comfort and versatility. Situated in a well-established and serene neighbourhood, this home features a thoughtfully designed layout that provides distinct living, dining, and family space across multiple levels. Highlights include a bright and inviting interior with large windows, generous principal rooms, and ample storage throughout. The private backyard offers a peaceful retreat, perfect for outdoor enjoyment. Conveniently located near reputable schools, parks, shopping, and public transit, this home blends timeless charm with everyday practicality. A wonderful opportunity to reside in a mature community that offers both tranquility and convenience. Close to Oshawa Centre, Taunton Square, schools, plaza, church, park, highways and more.
- HoldoverDays: 120
- Architectural Style: Backsplit 4
- Property Type: Residential Freehold
- Property Sub Type: Semi-Detached
- DirectionFaces: West
- Directions: Wilson/Adelaide
- Tax Year: 2024
- Parking Features: Private
- ParkingSpaces: 3
- Parking Total: 3
- WashroomsType1: 1
- WashroomsType1Level: Upper
- WashroomsType2: 1
- WashroomsType2Level: Lower
- BedroomsAboveGrade: 4
- Interior Features: Separate Hydro Meter, In-Law Suite, Countertop Range
- Basement: Finished, Separate Entrance
- Cooling: Central Air
- HeatSource: Gas
- HeatType: Forced Air
- LaundryLevel: Lower Level
- ConstructionMaterials: Aluminum Siding, Brick
- Roof: Asphalt Shingle
- Sewer: Sewer
- Foundation Details: Brick
- Parcel Number: 163310364
- LotSizeUnits: Feet
- LotDepth: 115
- LotWidth: 28
- PropertyFeatures: Cul de Sac/Dead End, Park, Public Transit, River/Stream, School
| School Name | Type | Grades | Catchment | Distance |
|---|---|---|---|---|
| {{ item.school_type }} | {{ item.school_grades }} | {{ item.is_catchment? 'In Catchment': '' }} | {{ item.distance }} |





































