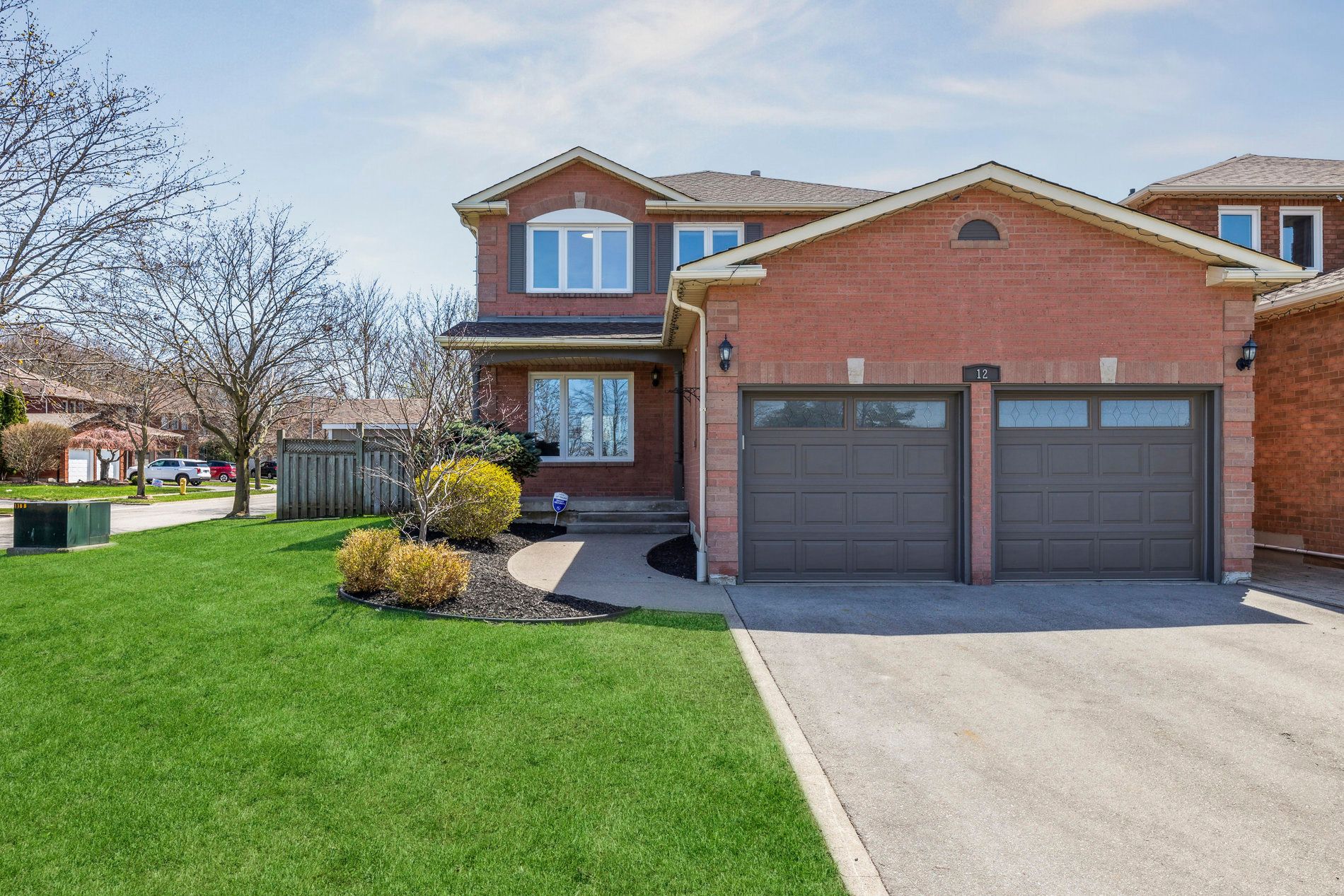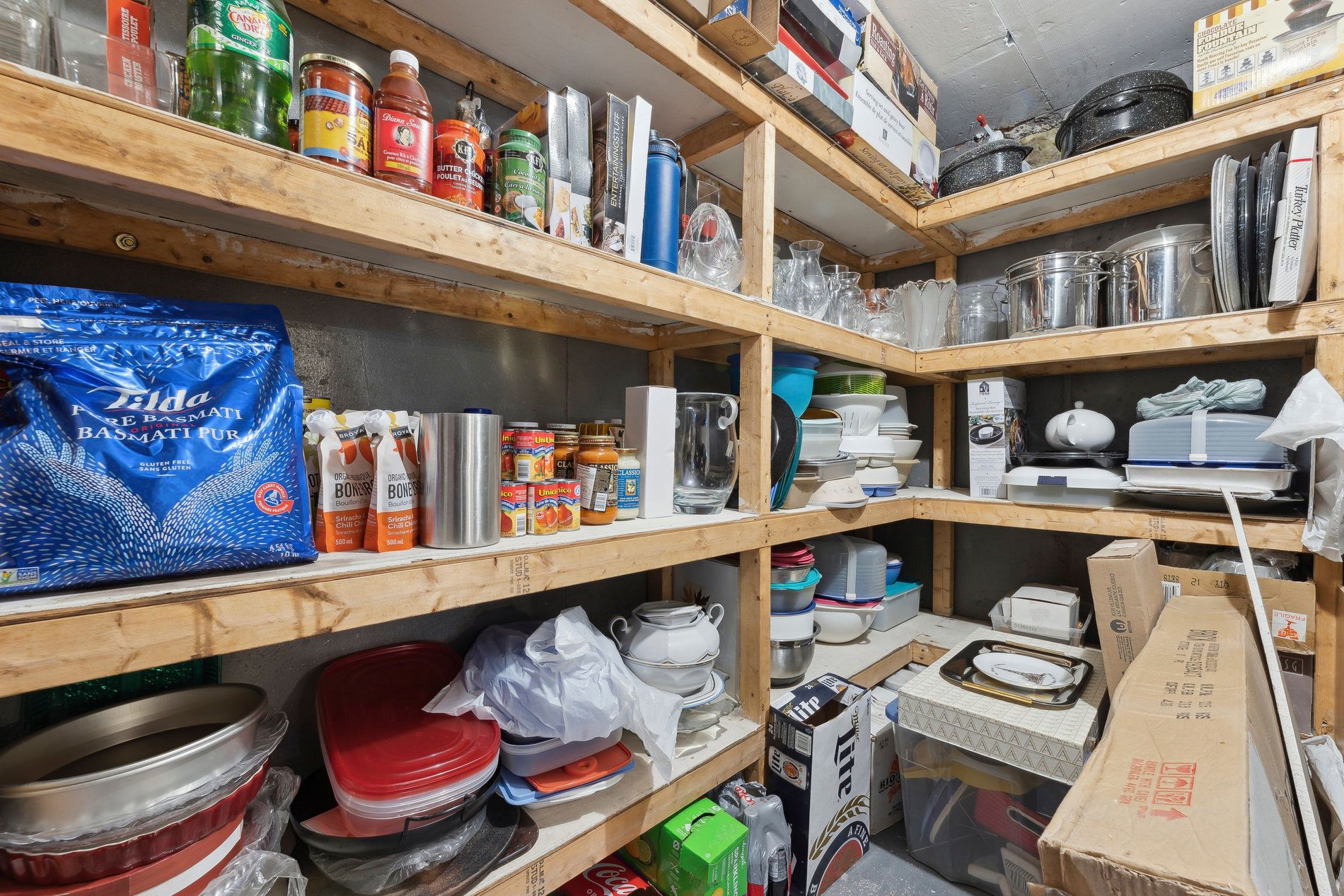$1,225,000
12 Turriff Crescent, Ajax, ON L1T 3N4
Central West, Ajax,


















































 Properties with this icon are courtesy of
TRREB.
Properties with this icon are courtesy of
TRREB.![]()
Offered For The First Time By Its Original Owner, This Beautifully Cared-For Detached Home Sits On A Premium Corner Lot In One Of Ajax's Most Desirable Neighbourhoods. With Green Space Right Across The Street, Top-Rated Schools Nearby, And A Warm, Welcoming Community -- This Is The Ideal Spot For Families Looking To Plant Long-Term Roots In A Prime Ajax Location! This Home Shines From The Outside In. The Picturesque All-Brick Exterior, Professional Landscaping, And Rare Oversized Yard (Front And Back!) Offer Incredible Curb Appeal And Outdoor Space To Enjoy. Inside, The Layout Is Thoughtfully Designed With Spacious Living, Dining, And Family Rooms, An Eat-In Kitchen, 4 Generously Sized Bedrooms, 4 Bathrooms, And A Beautifully Finished Basement -- Offering Over 2800 Sq Ft Of Total Living Space To Live, Work, And Grow In! Pride Of Ownership Is Felt In Every Inch -- From The Gleaming Finishes To The Upgraded Mechanicals: AC (2024), Furnace (2017), Roof (2015), Windows (2013 & 2025), And Owned Hot Water Tank (2017). It's Clear This House Has Been Well Taken Care Of With No Expense Spared! Extras Include A Custom Shed With Electrical And Lighting, Cold Storage With Shelving, And Plenty Of Storage Throughout -- Including Basement and Garage. Meticulously Maintained And Now Available For The Very First Time -- Homes Like This Don't Come Up Often! Just 5 Minutes To Hwy 401 And Ajax GO, Walking Distance To Excellent Elementary, Secondary, Catholic, And French Immersion Schools, Parks, And Trails. It's A Community And A Lifestyle Waiting To Welcome Your Family Home. Prime Ajax Living. See Attached Video Tour For A Full Walkthrough -- And Picture Life On This Beautiful Corner Lot!
- HoldoverDays: 60
- Architectural Style: 2-Storey
- Property Type: Residential Freehold
- Property Sub Type: Detached
- DirectionFaces: North
- GarageType: Attached
- Directions: Church or Rotherglen North from Hwy 2
- Tax Year: 2024
- Parking Features: Private Double, Private
- ParkingSpaces: 4
- Parking Total: 6
- WashroomsType1: 2
- WashroomsType1Level: Second
- WashroomsType2: 1
- WashroomsType2Level: Ground
- WashroomsType3: 1
- WashroomsType3Level: Basement
- BedroomsAboveGrade: 4
- BedroomsBelowGrade: 1
- Fireplaces Total: 1
- Interior Features: Central Vacuum, Upgraded Insulation, Water Heater Owned, In-Law Capability
- Basement: Finished, Full
- Cooling: Central Air
- HeatSource: Gas
- HeatType: Forced Air
- LaundryLevel: Main Level
- ConstructionMaterials: Brick
- Exterior Features: Landscaped
- Roof: Asphalt Shingle
- Sewer: Sewer
- Foundation Details: Concrete
- LotSizeUnits: Feet
- LotDepth: 114.84
- LotWidth: 50.07
| School Name | Type | Grades | Catchment | Distance |
|---|---|---|---|---|
| {{ item.school_type }} | {{ item.school_grades }} | {{ item.is_catchment? 'In Catchment': '' }} | {{ item.distance }} |



















































