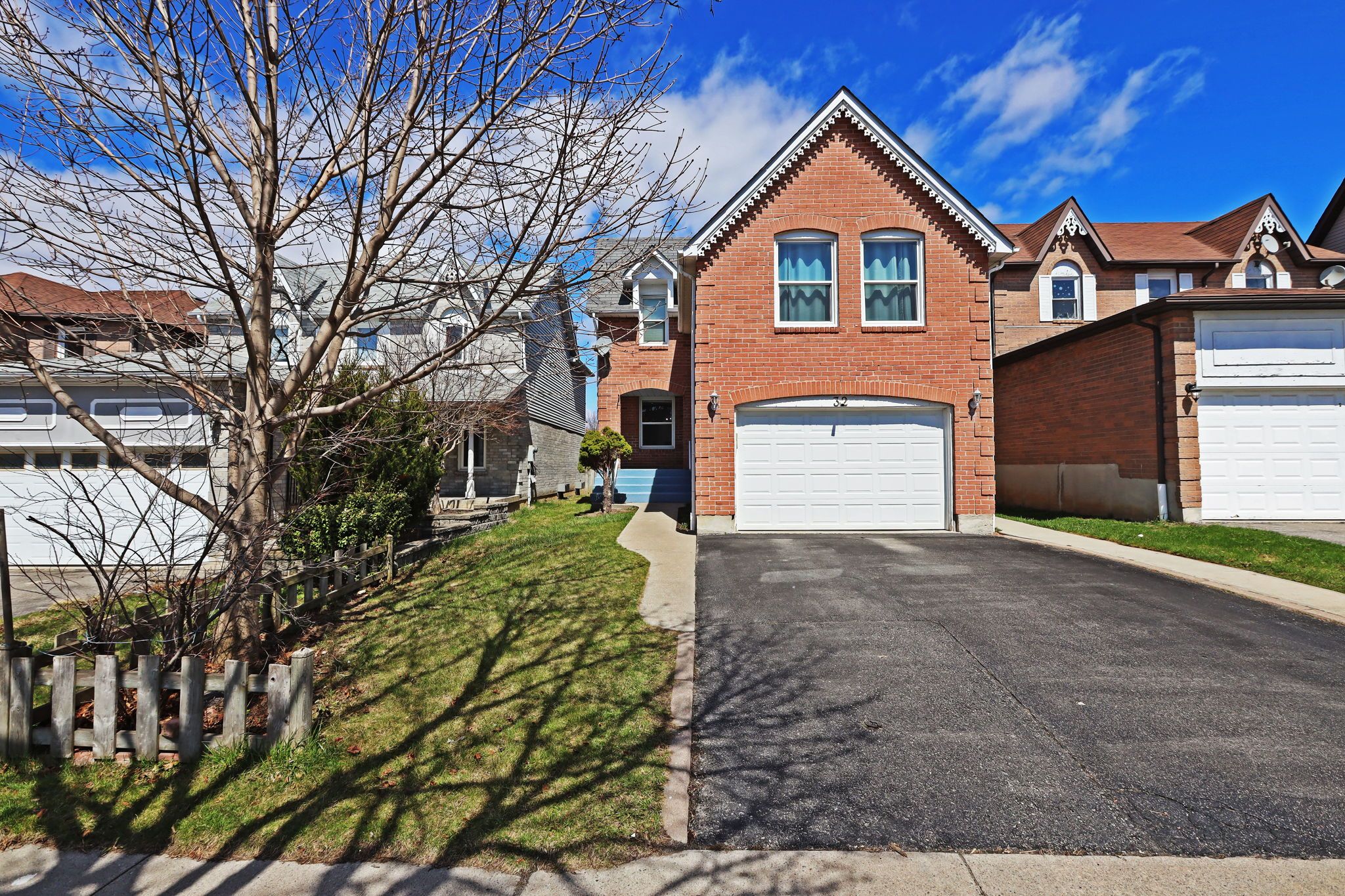$989,900
32 Chapman Drive, Ajax, ON L1T 3C3
Central, Ajax,












































 Properties with this icon are courtesy of
TRREB.
Properties with this icon are courtesy of
TRREB.![]()
One of the best and convenient location in Central Ajax. Top to bottom renovated in 2019. Beautiful 3 +1 bedroom 4 bathroom detached 2 storey home with separate entrance and living-dining-kitchen with 3 pc washroom for finished basement. Open concept main floor has a spacious Living, Dining and Kitchen with a lot of cabinet storage . Walkout to rear yard deck from Eat-In-Kitchen. Backyard boasts a beautiful huge deck with a Hot Tub under a masterful Gazebo, Gas line BBQ & two garden sheds. Close to great schools, Ajax Shopping Mall & a short commute to HWY 401 & Go Train. The basement is currently rented (Cad.1400/month) and the tenant will move before closing (vacant possession).
- HoldoverDays: 90
- Architectural Style: 2-Storey
- Property Type: Residential Freehold
- Property Sub Type: Detached
- DirectionFaces: North
- GarageType: Attached
- Tax Year: 2024
- Parking Features: Private
- ParkingSpaces: 2
- Parking Total: 3.5
- WashroomsType1: 1
- WashroomsType1Level: Main
- WashroomsType2: 1
- WashroomsType2Level: Second
- WashroomsType3: 1
- WashroomsType3Level: Second
- WashroomsType4: 1
- WashroomsType4Level: Basement
- BedroomsAboveGrade: 3
- BedroomsBelowGrade: 1
- Fireplaces Total: 1
- Interior Features: Water Heater Owned
- Basement: Finished, Separate Entrance
- Cooling: Central Air
- HeatSource: Gas
- HeatType: Forced Air
- LaundryLevel: Main Level
- ConstructionMaterials: Brick, Vinyl Siding
- Roof: Asphalt Shingle
- Sewer: Sewer
- Foundation Details: Poured Concrete
- Parcel Number: 264180285
- LotSizeUnits: Feet
- LotDepth: 116
- LotWidth: 35.2
| School Name | Type | Grades | Catchment | Distance |
|---|---|---|---|---|
| {{ item.school_type }} | {{ item.school_grades }} | {{ item.is_catchment? 'In Catchment': '' }} | {{ item.distance }} |













































