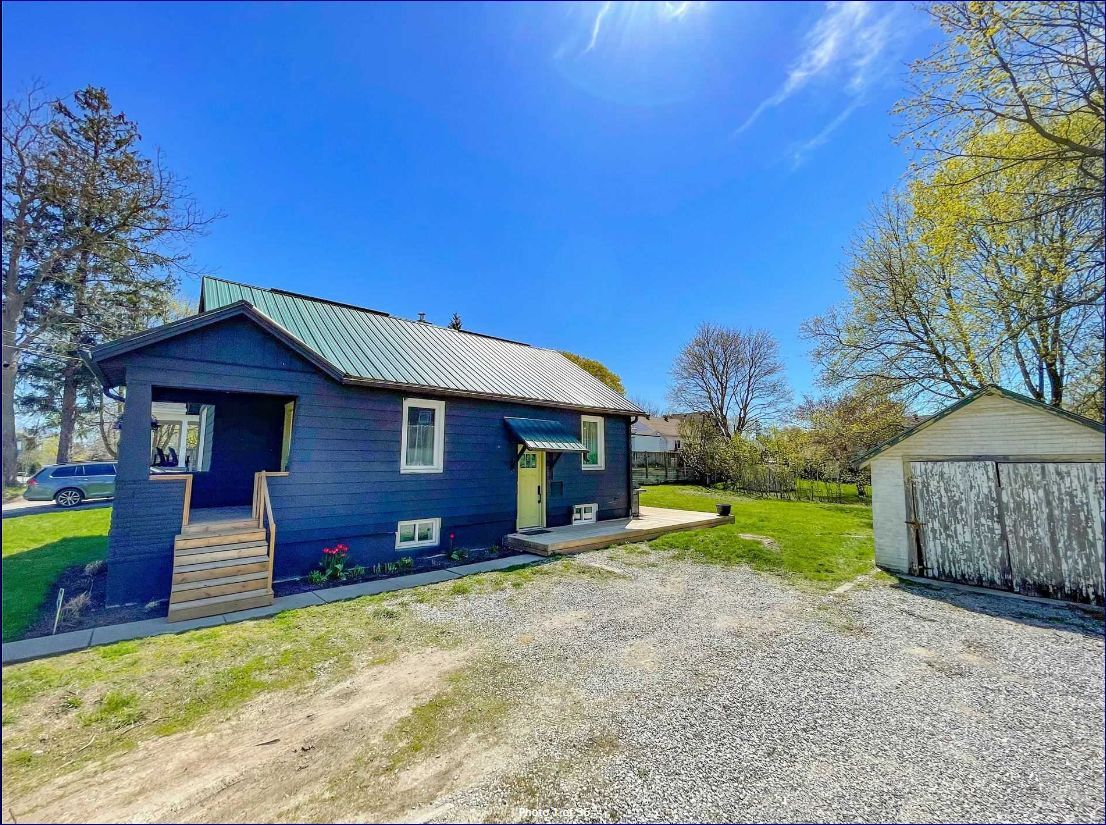$1,288,000
$62,000388 Eagle Street, Newmarket, ON L3Y 1K4
Central Newmarket, Newmarket,





















 Properties with this icon are courtesy of
TRREB.
Properties with this icon are courtesy of
TRREB.![]()
Developers,investors and end users, opportunity knocks. 80 X 141 lot in the downtown area, the lot coverage up to 45%,you can 1) knock down and rebuild up to 5,000 sf brand new house or 2) put 4,000 sf one additional unit(a house) OR 3) put 2 additional residential units(2 houses, city call it ARU), Not in LSRCA Regulation Map. Not in EP Zone, Not in Flood Zone, Not a heritage property. the previous owner is a builder, he renovated the whole house 3-4 yrs ago. metal roof, furnace (23),a/c(23),.Basement has a separate entrance (you may change to a legal apartment),a rough-in kitchen, living room,4-pc washroom,1 bedroom,1 office,1 laundry room. detached garage with huge drive.
- Architectural Style: Bungalow
- Property Type: Residential Freehold
- Property Sub Type: Detached
- DirectionFaces: South
- GarageType: Detached
- Directions: Main/Eagle
- Tax Year: 2025
- Parking Features: Private
- ParkingSpaces: 4
- Parking Total: 5
- WashroomsType1: 1
- WashroomsType1Level: Ground
- WashroomsType2: 1
- WashroomsType2Level: Lower
- BedroomsAboveGrade: 2
- BedroomsBelowGrade: 1
- Basement: Apartment, Separate Entrance
- Cooling: Central Air
- HeatSource: Gas
- HeatType: Forced Air
- LaundryLevel: Lower Level
- ConstructionMaterials: Aluminum Siding, Stone
- Roof: Metal
- Sewer: Sewer
- Foundation Details: Concrete
- Lot Features: Irregular Lot
- LotSizeUnits: Feet
- LotDepth: 141
- LotWidth: 80
- PropertyFeatures: Fenced Yard, Hospital, Lake/Pond, Level, Park, Library
| School Name | Type | Grades | Catchment | Distance |
|---|---|---|---|---|
| {{ item.school_type }} | {{ item.school_grades }} | {{ item.is_catchment? 'In Catchment': '' }} | {{ item.distance }} |






















