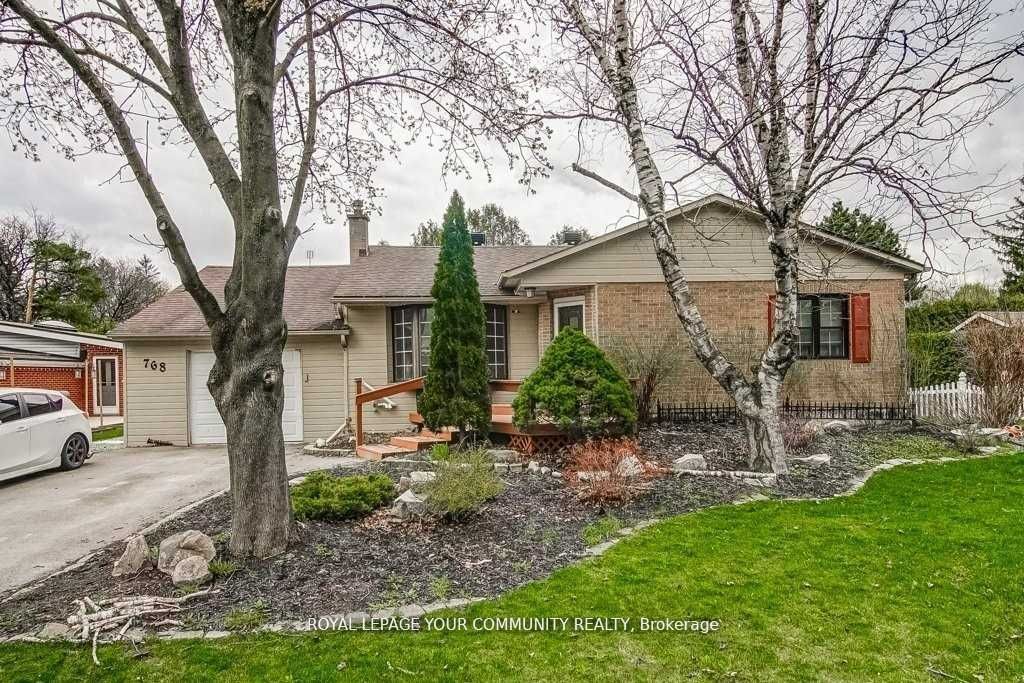$1,239,000
$41,000768 Grace Street, Newmarket, ON L3Y 2L3
Gorham-College Manor, Newmarket,







































 Properties with this icon are courtesy of
TRREB.
Properties with this icon are courtesy of
TRREB.![]()
Spacious, beautiful bungalow, renovated, 4 bedroom, 3 bathroom on a quite street in the hospital zone, on a 80' x 100' foot lot with amazing, lovely landscaping with pond and large trees. Huge deck with solid roof. Street is in a very sought after neighbourhood. Modern kitchen, large centre island with quartz countertop and backsplash. Almost new stainless steel appliances, open concept, lots of pot lights. Hardwood floors, large windows. Bright, solid walnut kitchen cabinets in basement apartment. Large basement with one bedroom and one full bathroom,kitchen and separate entrance. Beautiful house steps to Southlake Hospital, transit,school, 404, 10 minutes to Upper Canada Mall and Costco.Lots of amazing restaurants and steps to Main Street. **EXTRAS** 2 Fridges, 2 Stoves, 2 Dishwashers. Washer,Dryer,Shed in Backyard,All Elf's are included. 3 Security System Camera. Separate Entrance
- HoldoverDays: 60
- Architectural Style: Bungalow
- Property Type: Residential Freehold
- Property Sub Type: Detached
- DirectionFaces: South
- GarageType: Attached
- Directions: n/a
- Tax Year: 2024
- Parking Features: Private
- ParkingSpaces: 4
- Parking Total: 5
- WashroomsType1: 1
- WashroomsType1Level: Main
- WashroomsType2: 1
- WashroomsType2Level: Main
- WashroomsType3: 1
- WashroomsType3Level: Lower
- BedroomsAboveGrade: 3
- BedroomsBelowGrade: 1
- Basement: Finished, Separate Entrance
- Cooling: Central Air
- HeatSource: Gas
- HeatType: Forced Air
- LaundryLevel: Lower Level
- ConstructionMaterials: Brick
- Roof: Shingles
- Sewer: Sewer
- Foundation Details: Unknown
- LotSizeUnits: Feet
- LotDepth: 100
- LotWidth: 80
- PropertyFeatures: Hospital
| School Name | Type | Grades | Catchment | Distance |
|---|---|---|---|---|
| {{ item.school_type }} | {{ item.school_grades }} | {{ item.is_catchment? 'In Catchment': '' }} | {{ item.distance }} |








































