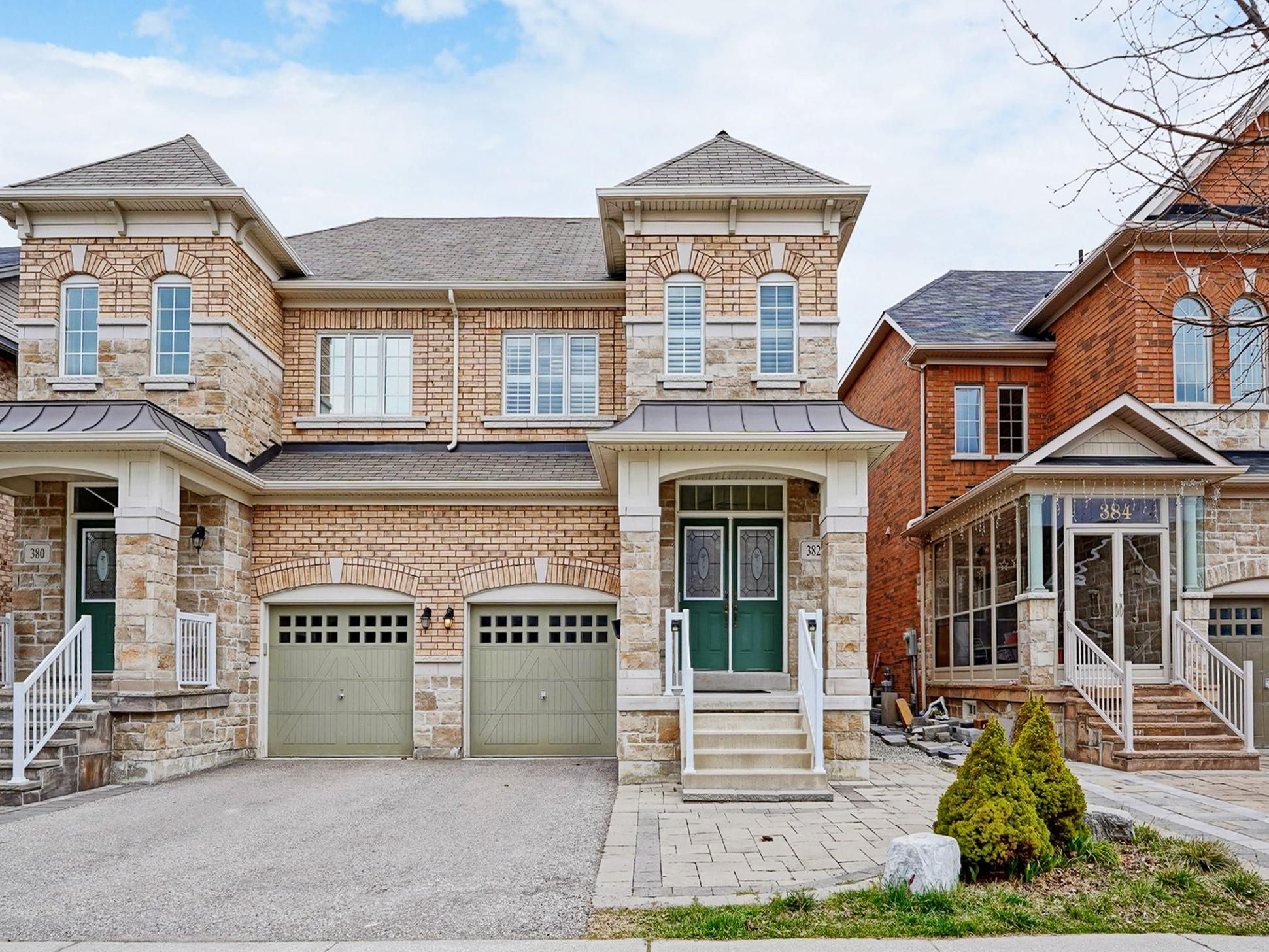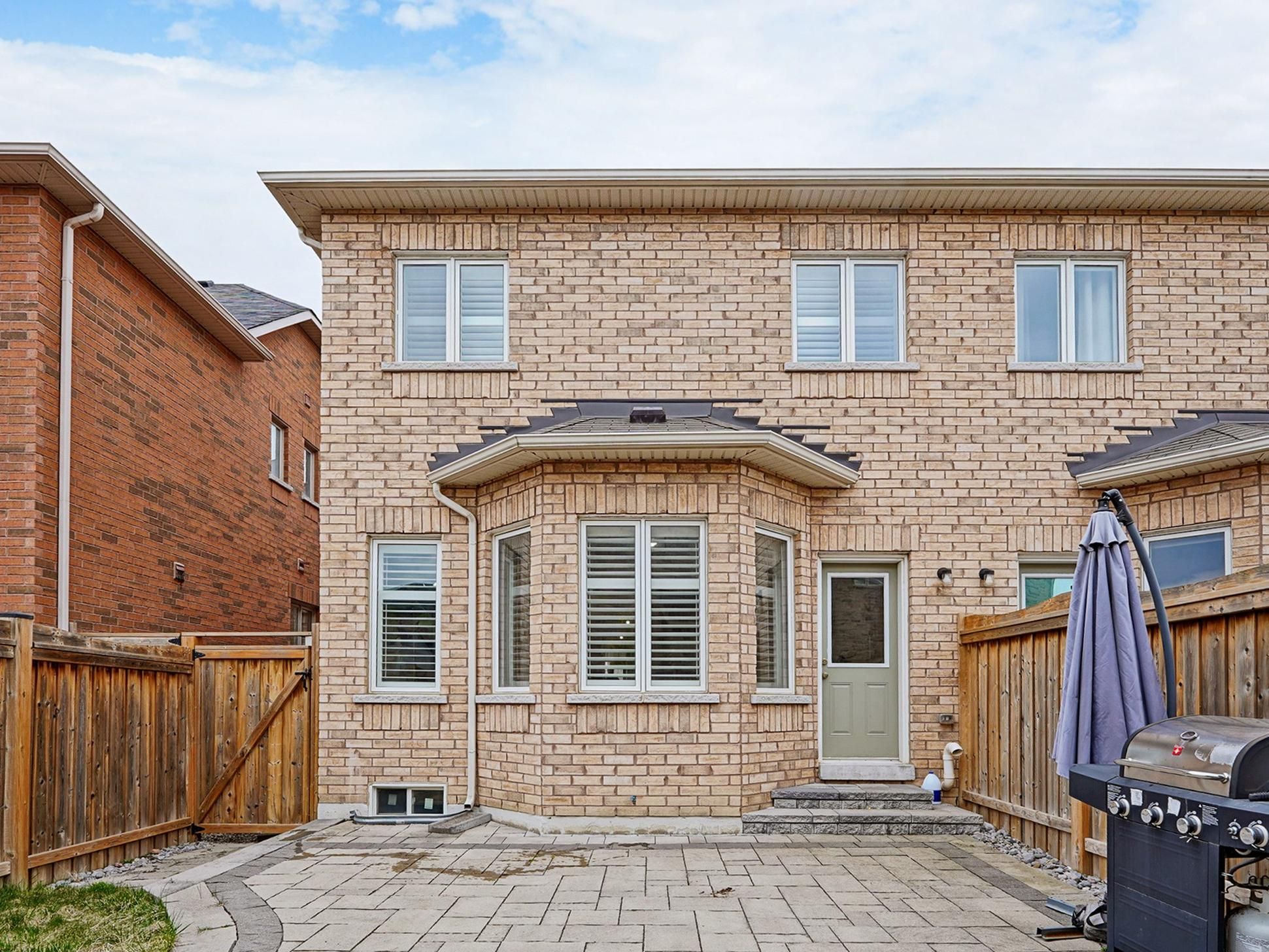$1,468,000
382 Wilfred Murison Avenue, Markham, ON L6C 0V7
Berczy, Markham,

















































 Properties with this icon are courtesy of
TRREB.
Properties with this icon are courtesy of
TRREB.![]()
Welcome To 382 Wilfred Murison Ave - An Exceptional 4-Bedroom Semi-Detached Home Built By Starlane Home, Located In The Highly Sought-After Berczy Community Of Markham. With 2,246 Square Feet Of Beautifully Designed Living Space, This Home Features 9-Foot Ceilings On The Main Floor, Creating An Open And Spacious Atmosphere. Circular Oak Staircase. The Upgraded Kitchen Boasts Sleek Quartz Countertops, Complemented By Upgraded Quartz Vanities In All Bathrooms. Enjoy The Convenience Of A Second-Floor Laundry Room With Washer And Dryer. The Professionally Interlocked Side Yard And Backyard Provide A Low-Maintenance Outdoor Space, Ideal For Relaxing Or Entertaining. Located Just Minutes From Top-Rated Schools, Including Beckett Farm PS, All Saints Catholic ES, And Pierre Elliott Trudeau HS, As Well As Parks, Berczy Community Park, And All Essential Amenities. Plus, Its A Short Drive To Markville Mall, The GO Station, Unionville Main Street, And Easily Accessible To Public Transit, Making This Move-In-Ready Home The Perfect Choice For Families Seeking Comfort, Style, And Convenience In One Perfect Package.
- HoldoverDays: 60
- Architectural Style: 2-Storey
- Property Type: Residential Freehold
- Property Sub Type: Semi-Detached
- DirectionFaces: North
- GarageType: Built-In
- Directions: Kennedy Rd / 16th Ave
- Tax Year: 2024
- Parking Features: Private
- ParkingSpaces: 3
- Parking Total: 4
- WashroomsType1: 1
- WashroomsType1Level: Main
- WashroomsType2: 2
- WashroomsType2Level: Second
- BedroomsAboveGrade: 4
- Interior Features: Auto Garage Door Remote, ERV/HRV, Water Heater, Water Purifier, Water Softener
- Basement: Unfinished, Full
- Cooling: Central Air
- HeatSource: Gas
- HeatType: Forced Air
- ConstructionMaterials: Brick
- Roof: Asphalt Shingle
- Sewer: Sewer
- Foundation Details: Concrete
- LotSizeUnits: Feet
- LotDepth: 106.04
- LotWidth: 26.57
- PropertyFeatures: Fenced Yard, Park, School
| School Name | Type | Grades | Catchment | Distance |
|---|---|---|---|---|
| {{ item.school_type }} | {{ item.school_grades }} | {{ item.is_catchment? 'In Catchment': '' }} | {{ item.distance }} |


















































