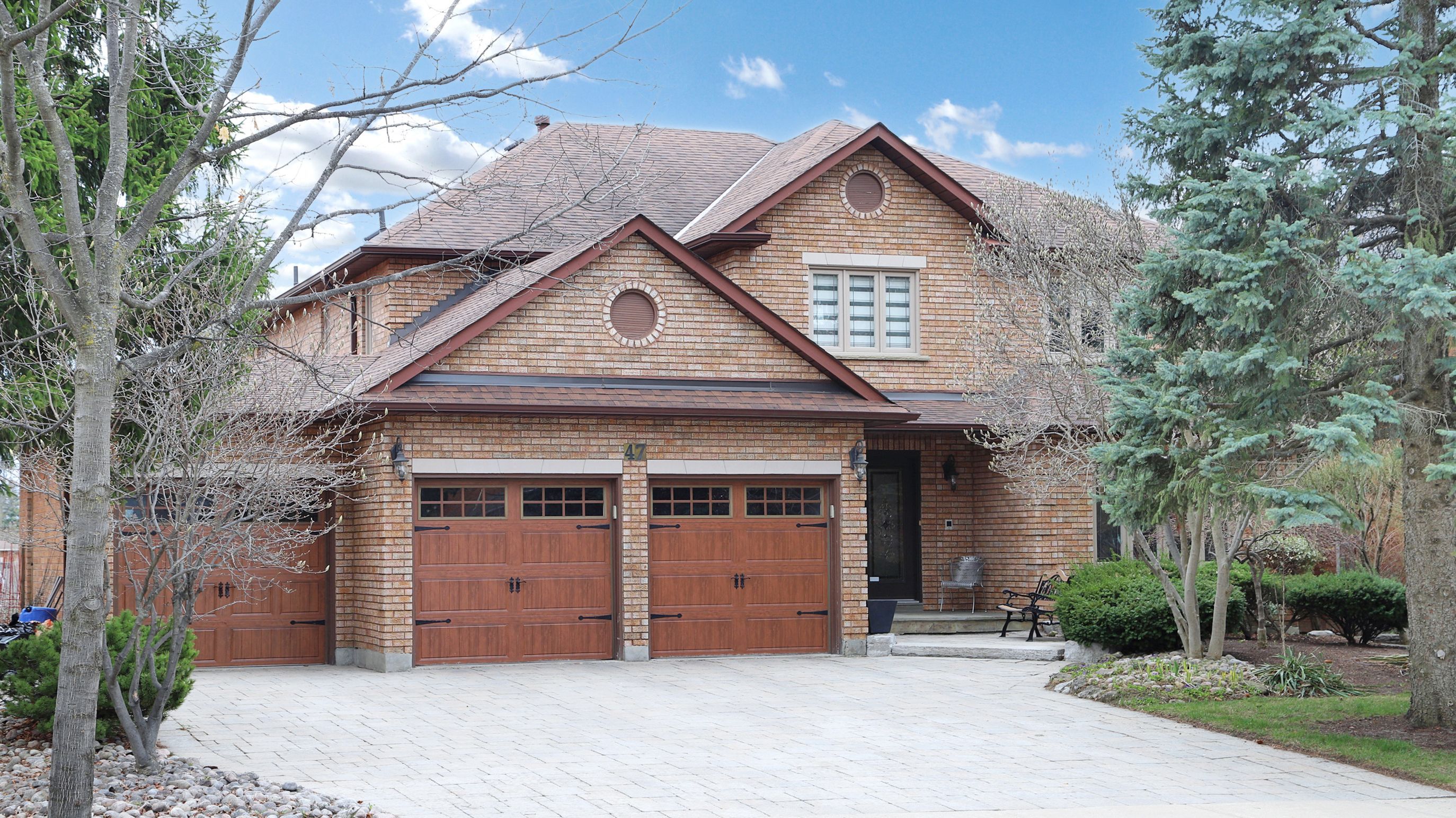$2,499,000
47 Blackburn Boulevard, Vaughan, ON L4L 7J5
East Woodbridge, Vaughan,

















































 Properties with this icon are courtesy of
TRREB.
Properties with this icon are courtesy of
TRREB.![]()
Welcome to Prestigious Weston Downs Where Luxury Meets Comfort! Tucked away on a quiet, sought-after street in the heart of Woodbridge's Weston Downs, this beautifully maintained detached 4+2 bedroom + main floor office, 4 bathroom home offers the perfect fusion of elegance, space, and serenity. With over 5,500 sq ft of finished living space, and situated on a premium pool-sized lot, this property delivers privacy and picturesque views - your own peaceful retreat close to everything. Step through grand double doors into a breathtaking foyer with soaring ceilings, setting the tone for the expansive interior. Generously sized principal rooms offer ideal spaces for entertaining and everyday living, while upgraded flooring and thoughtfully renovated main bathroom, complete with heated floors, add warmth and sophistication. A true standout feature is the bright walk-out basement, an exceptional rarity in the neighbourhood. Flooded with natural light, it opens up endless possibilities - perfect for a private suite, home gym, or entertainer's dream space. For added convenience, the home features two laundry rooms: one on the main floor and one in the basement - designed to accommodate busy family living with ease and flexibility. Completing the home is a highly desirable 3-car garage that enhances both functionality and impressive curb appeal. Lovingly cared for and move-in ready, this elegant home invites you to enjoy life in one of Vaughan's most prestigious enclaves, just minutes to top-rated schools, parks, shopping, and fine dining. Experience refined living in Weston Downs. This rare offering wont last. Check out the virtual tour and schedule your showing today!
- HoldoverDays: 90
- Architectural Style: 2-Storey
- Property Type: Residential Freehold
- Property Sub Type: Detached
- DirectionFaces: South
- GarageType: Attached
- Directions: Velmar or Valeria to Santa Barbara Pl to Blackburn Blvd
- Tax Year: 2024
- ParkingSpaces: 6
- Parking Total: 9
- WashroomsType1: 1
- WashroomsType1Level: Main
- WashroomsType2: 1
- WashroomsType2Level: Second
- WashroomsType3: 1
- WashroomsType3Level: Second
- WashroomsType4: 1
- WashroomsType4Level: Basement
- BedroomsAboveGrade: 4
- BedroomsBelowGrade: 2
- Fireplaces Total: 2
- Interior Features: Central Vacuum, Auto Garage Door Remote
- Basement: Finished with Walk-Out, Separate Entrance
- Cooling: Central Air
- HeatSource: Gas
- HeatType: Forced Air
- LaundryLevel: Main Level
- ConstructionMaterials: Brick
- Roof: Asphalt Shingle
- Sewer: Sewer
- Foundation Details: Concrete
- Parcel Number: 032840756
- LotSizeUnits: Feet
- LotDepth: 162.19
- LotWidth: 65.62
| School Name | Type | Grades | Catchment | Distance |
|---|---|---|---|---|
| {{ item.school_type }} | {{ item.school_grades }} | {{ item.is_catchment? 'In Catchment': '' }} | {{ item.distance }} |


















































