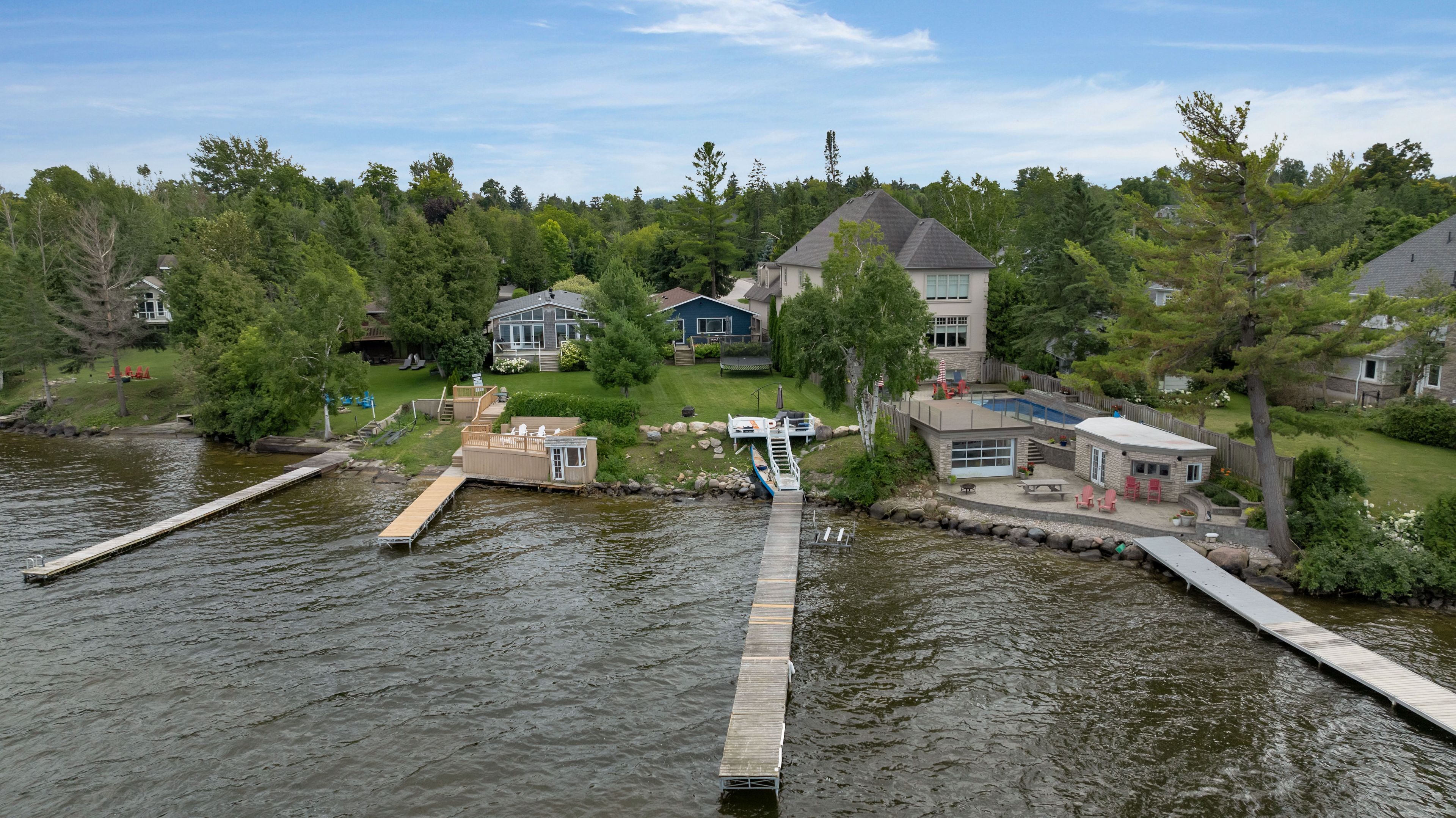$1,899,900
56 Gray Lane, Barrie, ON L4N 7T1
South Shore, Barrie,



































 Properties with this icon are courtesy of
TRREB.
Properties with this icon are courtesy of
TRREB.![]()
Newly Renovated Waterfront Home! Perfect for Investors Or Multigenerational Families Offering 2 Self-Contained Units! Sought After In Town Lot Featuring Up To 50' Of Waterfront On Kempenfelt Bay And Spanning 315 Deep Showcasing 2 Garages & Ample Parking Space. The Main Floor Unit Offers An Open Concept Main Floor With A Backyard Walk-Out To Enjoy Those Picturesque Sunsets! A Large Kitchen With Ample Cupboards and an Island, Perfect For Entertaining Or Family Gatherings. 3 Healthy-Sized Bedrooms & 2 Full Bathrooms, An Attached single-car garage & A Finished Basement With A Large Rec Room (The Main Floor Unit Includes Half The Finished Basement). The Lower Unit Features A Separate Side Entrance Showcasing A Modern & Tastefully Decorated 1 Bedroom In-Law Suite, Equipped With A 3 p.c. Bathroom, Living + A Healthy Sized Eat-In Kitchen.
- HoldoverDays: 120
- Architectural Style: Bungalow-Raised
- Property Type: Residential Freehold
- Property Sub Type: Detached
- DirectionFaces: North
- GarageType: Detached
- Tax Year: 2024
- Parking Features: Private
- ParkingSpaces: 4
- Parking Total: 5
- WashroomsType1: 1
- WashroomsType1Level: Main
- WashroomsType2: 1
- WashroomsType2Level: Basement
- WashroomsType3: 1
- WashroomsType3Level: Basement
- BedroomsAboveGrade: 3
- BedroomsBelowGrade: 1
- Interior Features: On Demand Water Heater, Water Softener, Primary Bedroom - Main Floor
- Basement: Finished, Separate Entrance
- Cooling: Other
- HeatSource: Gas
- HeatType: Heat Pump
- LaundryLevel: Lower Level
- ConstructionMaterials: Aluminum Siding, Wood
- Exterior Features: Year Round Living, Deck, Seasonal Living
- Roof: Fibreglass Shingle
- Waterfront Features: Waterfront-Deeded Access, Dock, Waterfront-Deeded
- Sewer: Septic
- Water Source: Drilled Well
- Foundation Details: Concrete
- Topography: Dry, Flat, Level
- Parcel Number: 587420241
- LotSizeUnits: Feet
- LotDepth: 315.82
- LotWidth: 51
- PropertyFeatures: Lake/Pond, Waterfront, Beach, Cul de Sac/Dead End, School Bus Route
| School Name | Type | Grades | Catchment | Distance |
|---|---|---|---|---|
| {{ item.school_type }} | {{ item.school_grades }} | {{ item.is_catchment? 'In Catchment': '' }} | {{ item.distance }} |




































