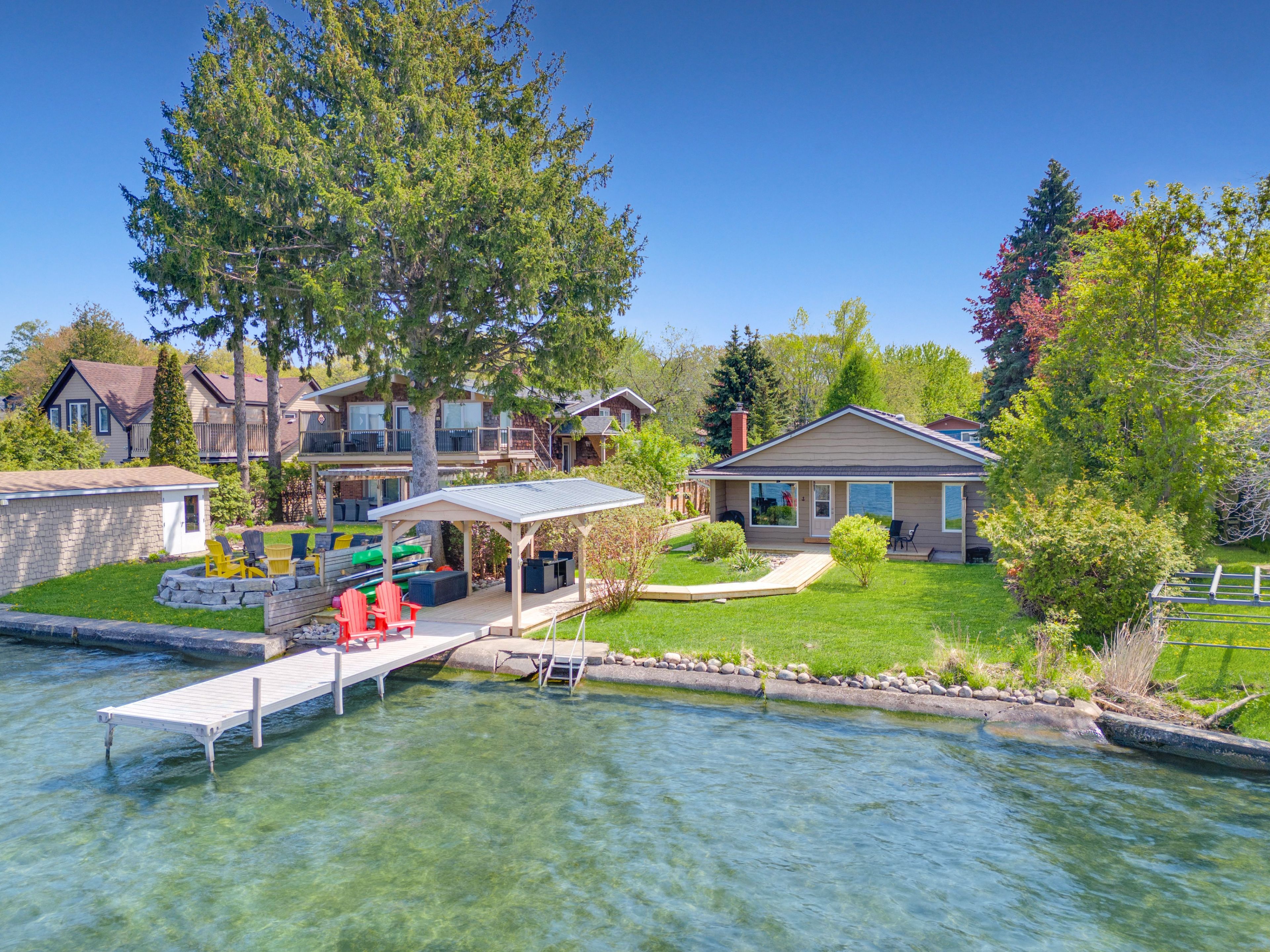$1,850,000
210 Kempview Lane, Barrie, ON L4N 3W9
South Shore, Barrie,






































 Properties with this icon are courtesy of
TRREB.
Properties with this icon are courtesy of
TRREB.![]()
A RARE OPPORTUNITY TO BE ON SERENE SHORES OF BARRIE'S KEMPENFELT BAY! Among a small enclave of waterfront homes in sought-after Minets Point, this close-knit quiet neighbourhood is in the heart of Barrie and remains off the beaten path as an undiscovered gem. Uniquely situated within walking distance to essential amenities and the Waterfront Heritage Trail, connecting you to Barries vibrant Downtown Waterfront, without ever venturing beyond the neighbourhood. Enjoy 50ft of water frontage with a North facing, private cantilever dock. Paddle boarders and kayakers will appreciate the dedicated stairs for ease of access into the clean, hard bottom shoreline. An inviting gazebo nestled at the water's edge is the perfect place to watch the most captivating sunsets nature has to offer. This stunning open concept bungalow features a detach garage with finished work space and updated shingles, complemented by a triple-wide driveway (2023). A well-appointed kitchen boasts quartz countertops, a generously sized island & gas range. A cozy wood-burning fireplace ties everything together. An expansive covered porch and outdoor storage is ideal. Noteworthy features such as metal roof, in-floor radiant heating in the bathroom & double closets in the primary bedroom. Cedar lined hedges and soaring mature trees offer privacy without compromising stunning waterfront views. Elevate your waterfront lifestyle with close proximity to Minets Point Park, Waterfront & Gables walking trails, and Allandale GO station. True paradise awaits!
- HoldoverDays: 90
- Architectural Style: Bungalow
- Property Type: Residential Freehold
- Property Sub Type: Detached
- DirectionFaces: North
- GarageType: Detached
- Directions: Minets Point Rd/ Brennan Ave/ Lismer Blvd/ Kempveiw Ln
- Tax Year: 2024
- Parking Features: Private
- ParkingSpaces: 3
- Parking Total: 4
- WashroomsType1: 1
- WashroomsType1Level: Main
- BedroomsAboveGrade: 3
- Fireplaces Total: 1
- Interior Features: Carpet Free, Guest Accommodations, Primary Bedroom - Main Floor, Storage, Water Heater
- Basement: Crawl Space
- HeatSource: Gas
- HeatType: Other
- LaundryLevel: Main Level
- ConstructionMaterials: Wood
- Exterior Features: Fishing, Landscaped, Privacy, Deck, Porch
- Roof: Metal
- Waterfront Features: Breakwater, Dock, Stairs to Waterfront, Trent System
- Sewer: Sewer
- Foundation Details: Concrete Block
- Topography: Flat
- Parcel Number: 587430201
- LotSizeUnits: Feet
- LotDepth: 157
- LotWidth: 50
- PropertyFeatures: Beach, Golf, Lake Access, Level, Park, Waterfront
| School Name | Type | Grades | Catchment | Distance |
|---|---|---|---|---|
| {{ item.school_type }} | {{ item.school_grades }} | {{ item.is_catchment? 'In Catchment': '' }} | {{ item.distance }} |







































