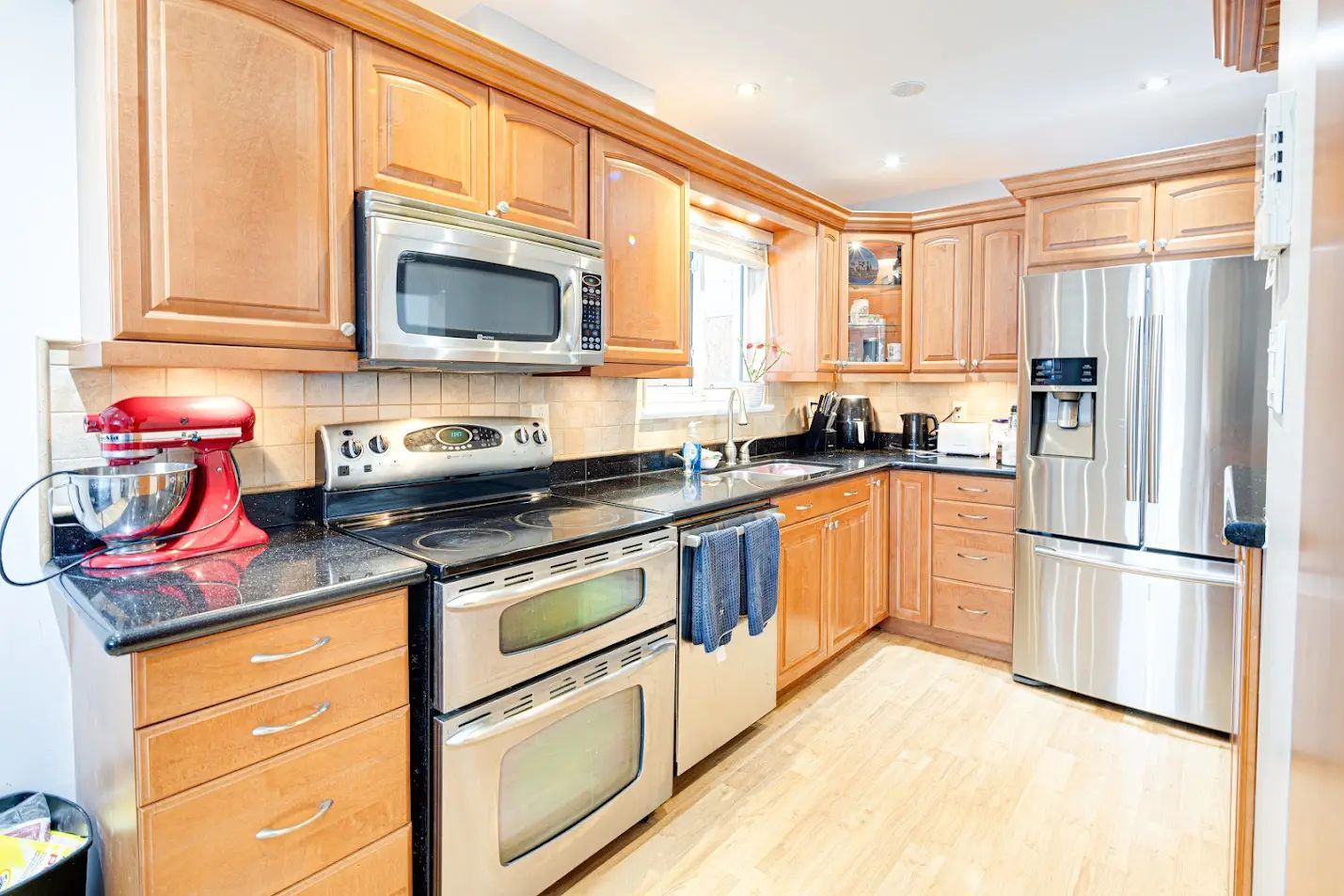$874,900
$25,00048 Mandarin Crescent, Brampton, ON L6S 2S4
Central Park, Brampton,








































 Properties with this icon are courtesy of
TRREB.
Properties with this icon are courtesy of
TRREB.![]()
Legal Semi-detached Duplex, 4 plus 1 bedrooms, 3 bathrooms in highly coveted Central Park.Wood floors, large windows & pot lights throughout. Powder room on main w/ceramic tile. Chef's kitchen w/granite counters, stainless steel & Maple cabinetry. King sized primary bedroom w/his & hers closet. 4pc main bath w/Jacuzzi tub & vanity. 3 additional bedrooms w/ great natural light.4th bed being used as laundry/office. Legal Custom Finished 1 Bedroom, 1 Bathroom Basement Apartment W/Separate Entrance, Pot Lights, Ceramic Tile & Wood Flooring Throughout. Modern Kitchen W/Stainless Steel, quartz Counters, updated Cabinet's & Anatolia Mayfair glazed porcelain Backsplash. Trendy 4 Piece Bathroom With Rain Shower, Soaker Tub & Vanity. Bedroom Has Pot Lights built-in speaker wire & Wood Floors. AC & furnace installed 2021, HWT installed 2022, Roof done in 2017. 200AMP service. Second Unit Registered As 2-48 Mandarin Cres. **EXTRAS** Close To Public Transportation, Parks, trails, Schools, Shopping, Hospital, Churches & Grocery. Alarm/Camera system for security. Current rents; Upper level $2,626.56 plus 75% utilities, month to month lease. Tenant willing to stay or vacate. Lower Level vacant.
- HoldoverDays: 30
- Architectural Style: 2-Storey
- Property Type: Residential Freehold
- Property Sub Type: Semi-Detached
- DirectionFaces: South
- GarageType: Carport
- Tax Year: 2024
- Parking Features: Private
- ParkingSpaces: 2
- Parking Total: 4
- WashroomsType1: 1
- WashroomsType1Level: Upper
- WashroomsType2: 1
- WashroomsType2Level: Main
- WashroomsType3: 1
- WashroomsType3Level: Lower
- BedroomsAboveGrade: 4
- BedroomsBelowGrade: 1
- Basement: Apartment, Separate Entrance
- Cooling: Central Air
- HeatSource: Gas
- HeatType: Forced Air
- ConstructionMaterials: Aluminum Siding
- Roof: Not Applicable
- Sewer: Sewer
- Foundation Details: Not Applicable
- LotSizeUnits: Feet
- LotDepth: 110.03
- LotWidth: 45
- PropertyFeatures: Fenced Yard, Park, Public Transit, School, School Bus Route
| School Name | Type | Grades | Catchment | Distance |
|---|---|---|---|---|
| {{ item.school_type }} | {{ item.school_grades }} | {{ item.is_catchment? 'In Catchment': '' }} | {{ item.distance }} |









































