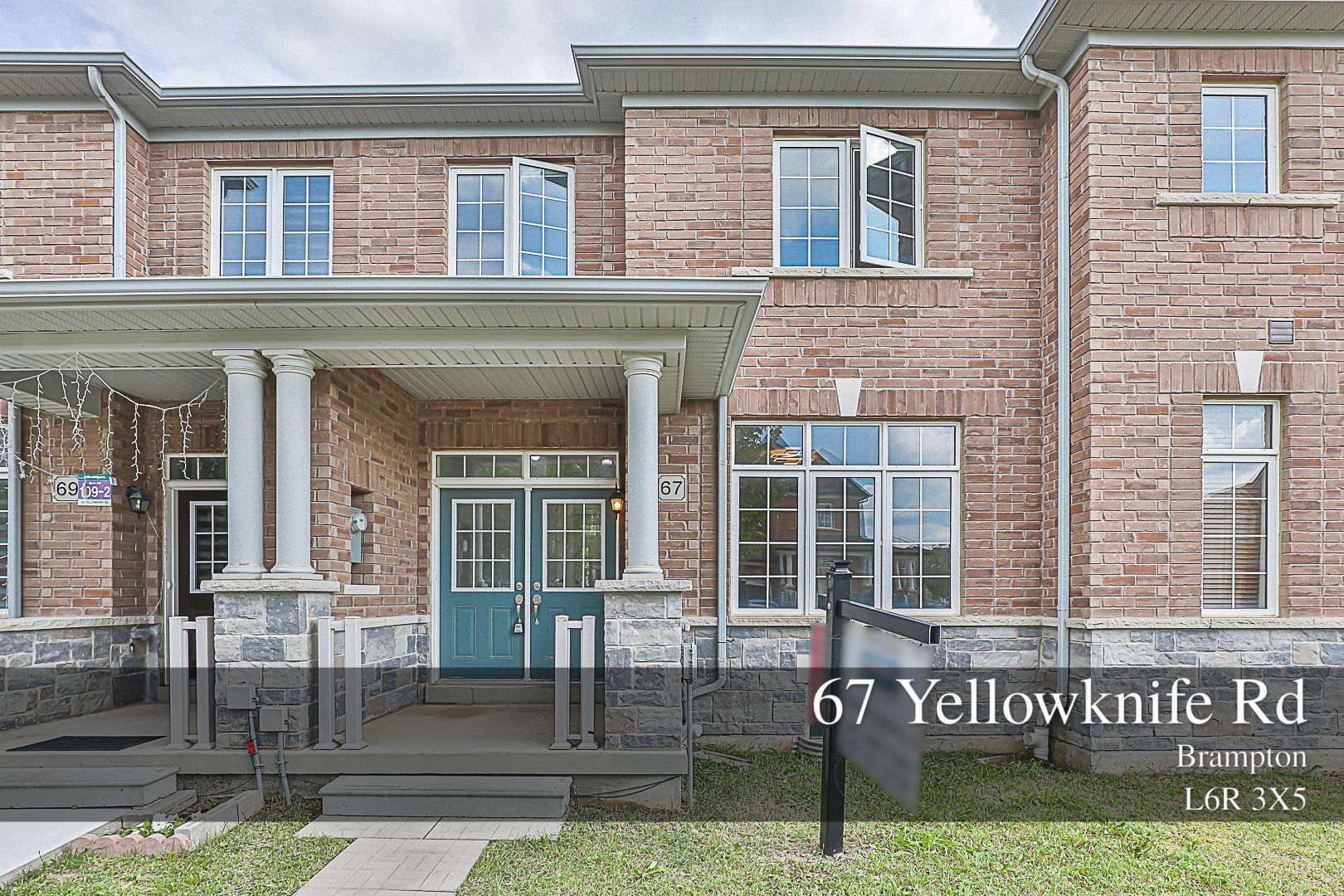$799,000
$150,00067 Yellowknife Road, Brampton, ON L6R 3X5
Sandringham-Wellington North, Brampton,








































 Properties with this icon are courtesy of
TRREB.
Properties with this icon are courtesy of
TRREB.![]()
Freshly pained and well maintained townhomes located in the heart of Mayfield Village with 3 bedrooms, 3 washrooms and 2 parking. No carpet. Pride of ownership shown throughout this Stunning beautiful townhome. Modern kitchen layout! Minutes To Hwy 410 & Access To Public Transit. Close to excellent schools, Shopping, Restaurants, Parks, Recreation Center, Libraries, Grocery stores, Hospital, and much more! Good opportunity for first time buyers and investors!!!
- HoldoverDays: 90
- Architectural Style: 2-Storey
- Property Type: Residential Freehold
- Property Sub Type: Att/Row/Townhouse
- DirectionFaces: South
- GarageType: Detached
- Tax Year: 2024
- Parking Features: Private
- Parking Total: 2
- WashroomsType1: 2
- WashroomsType1Level: Second
- WashroomsType2: 1
- WashroomsType2Level: Ground
- BedroomsAboveGrade: 3
- Interior Features: Carpet Free
- Basement: Unfinished
- Cooling: Central Air
- HeatSource: Gas
- HeatType: Forced Air
- ConstructionMaterials: Brick
- Roof: Other
- Sewer: Sewer
- Foundation Details: Other
- Parcel Number: 142251229
- LotSizeUnits: Feet
- LotDepth: 98.43
- LotWidth: 20.01
- PropertyFeatures: Clear View, Park, Rec./Commun.Centre
| School Name | Type | Grades | Catchment | Distance |
|---|---|---|---|---|
| {{ item.school_type }} | {{ item.school_grades }} | {{ item.is_catchment? 'In Catchment': '' }} | {{ item.distance }} |









































