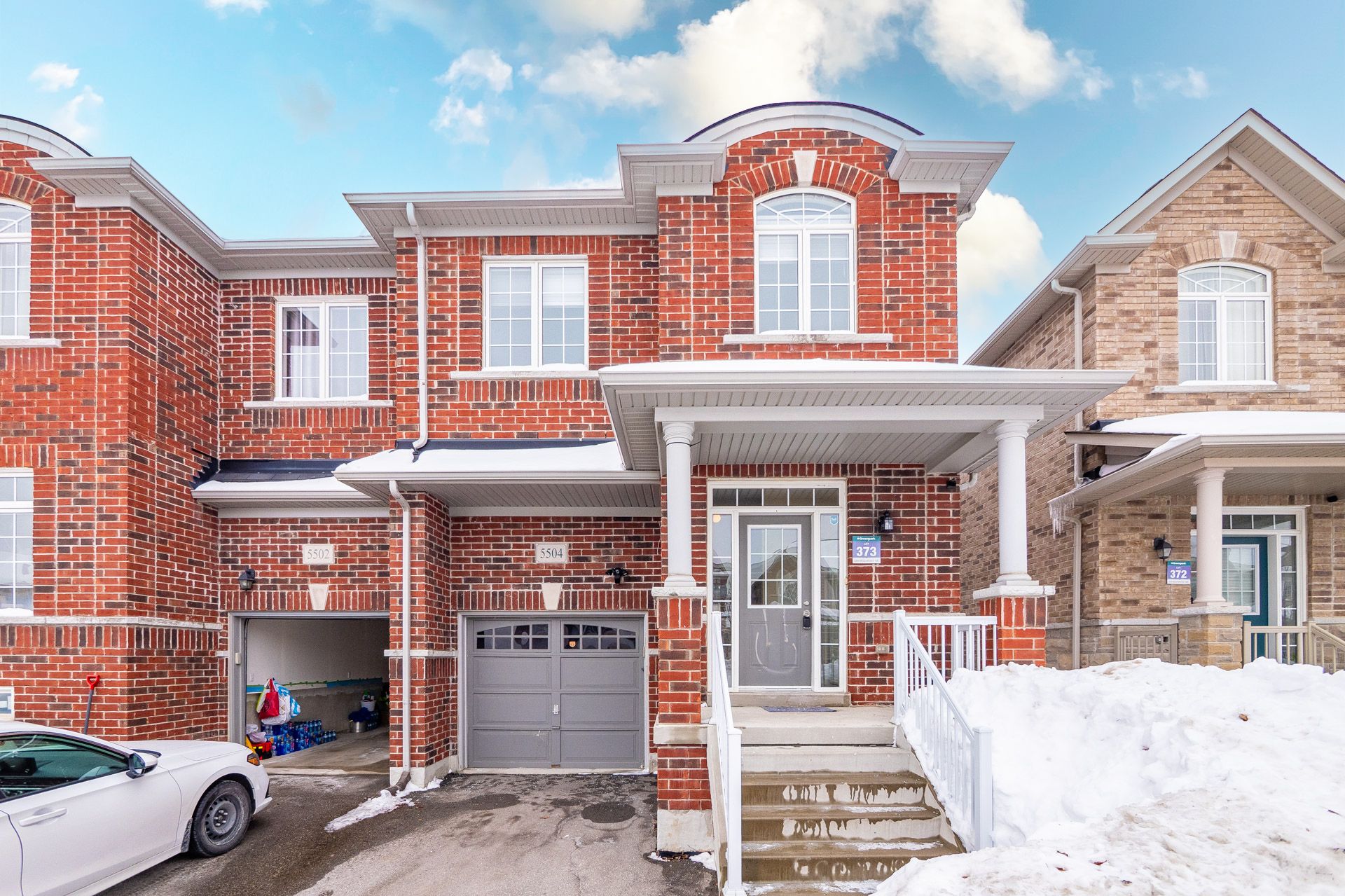$1,149,000
5504 Meadowcrest Avenue, Mississauga, ON L5M 0V7
Churchill Meadows, Mississauga,
































 Properties with this icon are courtesy of
TRREB.
Properties with this icon are courtesy of
TRREB.![]()
Stunning 4-Bedroom Semi-Detached Home In Churchill Meadows! Welcome To This Beautifully Maintained All-Brick, 4-Bedroom, 3-Bathroom Semi-Detached Home In The Highly Sought-After Churchill Meadows Community. Built By Greenpark And Only 10 Years Old, This Home Features 9-Ft Ceilings And Dark Engineered Hardwood Flooring Throughout No Carpet! The Modern Kitchen Is Equipped With Stainless Steel Appliances, Granite Countertops, And Upgraded Cabinetry, Perfect For Cooking And Entertaining. The Open-Concept Living And Dining Areas Are Bright And Inviting, With Large Windows That Let In Plenty Of Natural Light. Located In A Prime Area, This Home Is Just Minutes From Top-Rated Schools, Erin Mills Town Centre, Hwy 403, And Ridgeway Plaza, Which Offers 80+ Restaurants And Shops For All Your Needs. Don't Miss This Incredible Opportunity To Own A Stylish, Move-In-Ready Home In One Of Mississauga's Most Desirable Neighborhoods!
- HoldoverDays: 120
- Architectural Style: 2-Storey
- Property Type: Residential Freehold
- Property Sub Type: Semi-Detached
- DirectionFaces: West
- GarageType: Built-In
- Directions: Tenth Line and Tacc Dr
- Tax Year: 2024
- Parking Features: Mutual
- ParkingSpaces: 1
- Parking Total: 1
- WashroomsType1: 1
- WashroomsType2: 1
- WashroomsType3: 1
- BedroomsAboveGrade: 4
- Interior Features: Carpet Free
- Basement: Full, Unfinished
- Cooling: Central Air
- HeatSource: Gas
- HeatType: Forced Air
- ConstructionMaterials: Brick
- Roof: Shingles
- Sewer: Sewer
- Foundation Details: Concrete
- Parcel Number: 143592370
- LotSizeUnits: Feet
- LotDepth: 88.58
- LotWidth: 24.61
| School Name | Type | Grades | Catchment | Distance |
|---|---|---|---|---|
| {{ item.school_type }} | {{ item.school_grades }} | {{ item.is_catchment? 'In Catchment': '' }} | {{ item.distance }} |

































