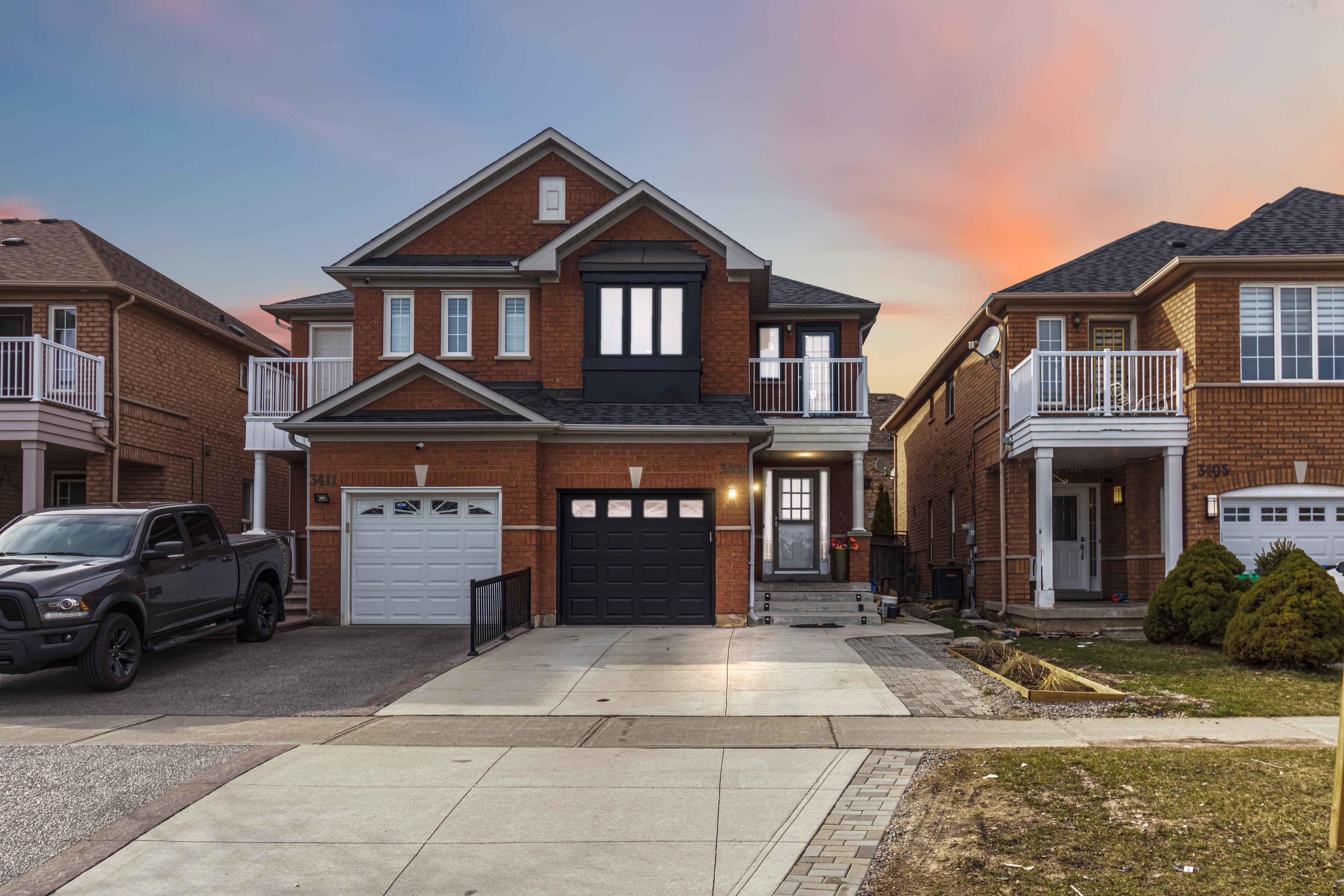$1,139,000
3409 McDowell Drive, Mississauga, ON L5M 6R7
Churchill Meadows, Mississauga,














 Properties with this icon are courtesy of
TRREB.
Properties with this icon are courtesy of
TRREB.![]()
This one is it! A Must see! This all-brick semi-detached home boasts 4 bedrooms, and comes loaded with several major upgrades recently completed ensuring a maintenance-free living for many years ahead. Starting with the interior, you're welcomed by an inviting layout and tons of natural lighting. The newly refinished hardwood floors and upgraded lighting fixtures and pot lights throughout in the living and dining areas are bound to catch your attention as you traverse through. Leading into the kitchen, you're going to find newer cabinetry with quartz countertop and backsplash, and high-quality stainless steel appliances. Is there more, you may ask? YES! ALL windows and patio door on main floor and second floor have been replaced in 2024! The upper floor continues to showcase a similar theme and upgrades, from all generously sized bedrooms, to completely carpet-free flooring and pot lights in each bedroom. The bathrooms have also been recently upgraded with new vanities, lighting and flooring. The finished basement has a great income potential with a dedicated entrance and the 4th bathroom already roughed-in! On the exterior, the two-car concrete driveway leads you to the extended concrete front steps with built-in LED lighting. The wrap-around concrete pad, pot lights, newer roof shingles and insulated garage door further enhance this home's exterior beauty. Speaking of location - being right across and only steps away from schools, this home is perfect for growing families! For commuters alike, this home is conveniently situated for a quick and easy access to highways 401, 403 and 407 - not only that you're also on a direct bus route to Streetsville GO and Erin Mills Town Centre! Being right across from Churchill Meadows Community Common - community park, soccer field and tennis club - you're going to appreciate the prime location even more!
- HoldoverDays: 90
- Architectural Style: 2-Storey
- Property Type: Residential Freehold
- Property Sub Type: Semi-Detached
- DirectionFaces: North
- GarageType: Attached
- Directions: Turn onto McDowell from Ninth Line or Tenth Line
- Tax Year: 2024
- ParkingSpaces: 2
- Parking Total: 3
- WashroomsType1: 2
- WashroomsType1Level: Second
- WashroomsType2: 1
- WashroomsType2Level: Main
- BedroomsAboveGrade: 4
- BedroomsBelowGrade: 1
- Interior Features: Auto Garage Door Remote, Water Heater Owned
- Basement: Finished
- Cooling: Central Air
- HeatSource: Gas
- HeatType: Forced Air
- ConstructionMaterials: Brick
- Exterior Features: Paved Yard
- Roof: Shingles
- Sewer: Sewer
- Foundation Details: Poured Concrete
- Parcel Number: 132393478
- LotSizeUnits: Feet
- LotDepth: 109
- LotWidth: 22.5
- PropertyFeatures: Library, Park, Place Of Worship, Rec./Commun.Centre, School, Public Transit
| School Name | Type | Grades | Catchment | Distance |
|---|---|---|---|---|
| {{ item.school_type }} | {{ item.school_grades }} | {{ item.is_catchment? 'In Catchment': '' }} | {{ item.distance }} |















