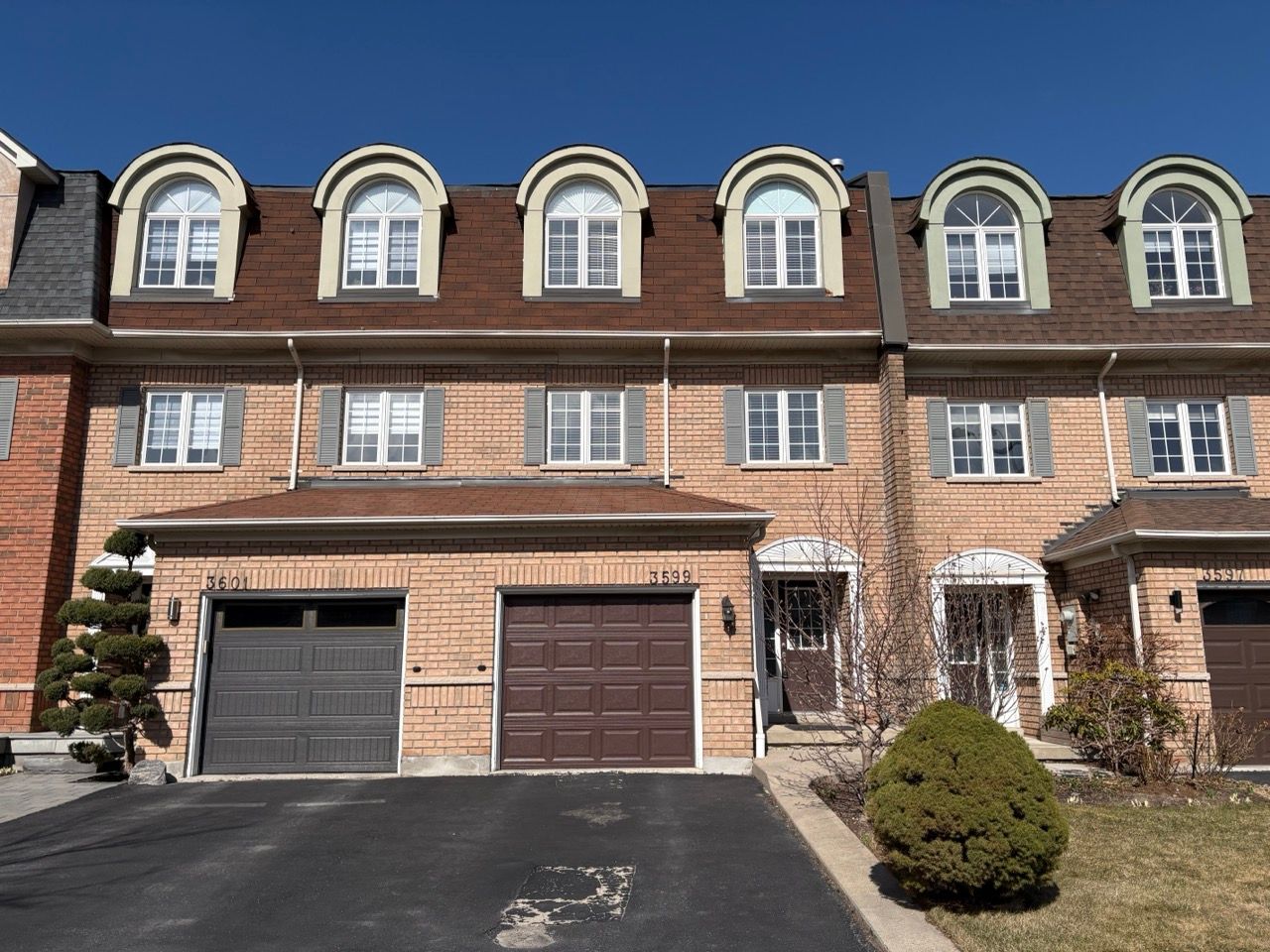$1,029,900
3599 Southwick Street, Mississauga, ON L5M 7N9
Churchill Meadows, Mississauga,
































 Properties with this icon are courtesy of
TRREB.
Properties with this icon are courtesy of
TRREB.![]()
Bright Beautiful 3 Bed, 2.5 Bath 3-Stoy Townhome with no Basement. 100% Freehold no Road Fee. This Home Offers A Gorgeous Open Concept Eat In Kitchen. Ground Level Family Room W/Access To Garage And W/O To Professionally Poured Concrete Patio And Private Yard. Private fully fenced backyard face to a path. Lots Of Natural Light W/Very Large Bedroom Windows. Very Friendly Neighbours on both side, New Fresh Paint, 3rd Floor Brand New Carpet, Brand New Stove, Fridge, Range Hood, Dishwasher less than One Year New. Close to HWYs, Shoppings, Schools, Ridgeway Plaza, Parks.
- HoldoverDays: 60
- Architectural Style: 3-Storey
- Property Type: Residential Freehold
- Property Sub Type: Att/Row/Townhouse
- DirectionFaces: North
- GarageType: Built-In
- Directions: Eglinton/Ridgeway
- Tax Year: 2024
- Parking Features: Private
- ParkingSpaces: 1
- Parking Total: 2
- WashroomsType1: 1
- WashroomsType1Level: Second
- WashroomsType2: 1
- WashroomsType2Level: Third
- WashroomsType3: 1
- WashroomsType3Level: Third
- BedroomsAboveGrade: 3
- Interior Features: Auto Garage Door Remote
- Cooling: Central Air
- HeatSource: Gas
- HeatType: Forced Air
- ConstructionMaterials: Brick
- Roof: Unknown
- Sewer: Sewer
- Foundation Details: Unknown
- LotSizeUnits: Feet
- LotDepth: 100.06
- LotWidth: 20.01
| School Name | Type | Grades | Catchment | Distance |
|---|---|---|---|---|
| {{ item.school_type }} | {{ item.school_grades }} | {{ item.is_catchment? 'In Catchment': '' }} | {{ item.distance }} |

































