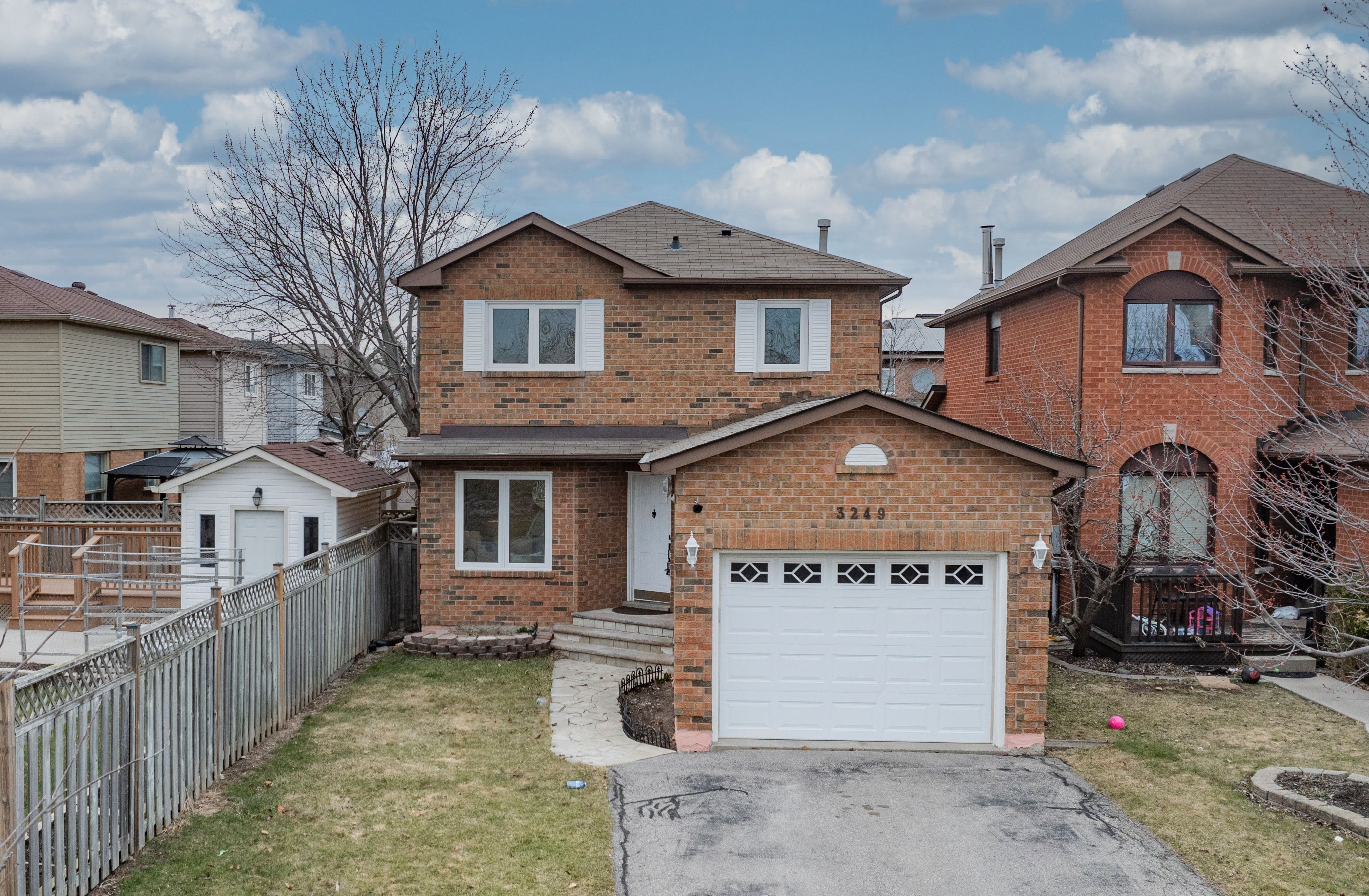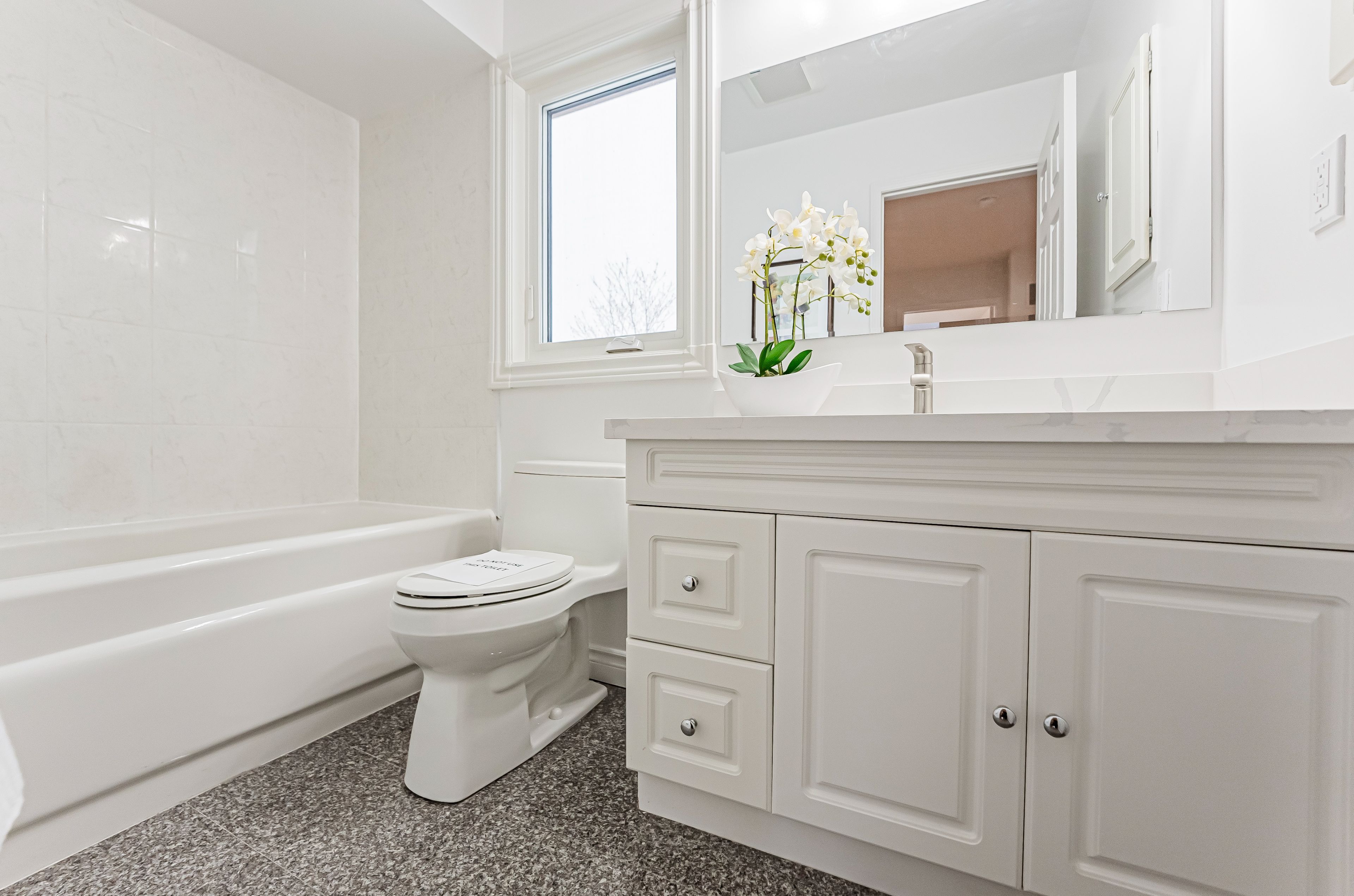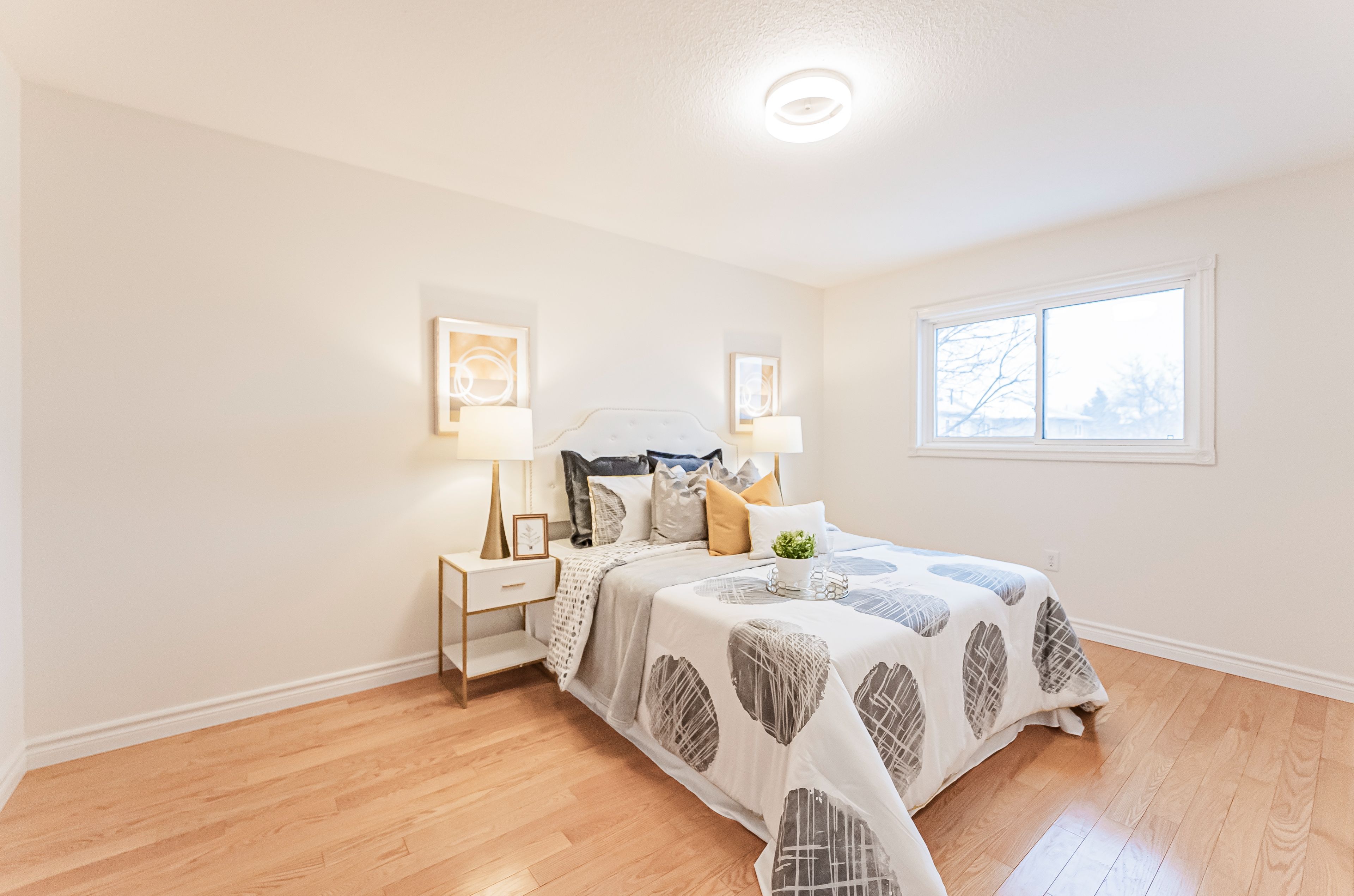$1,045,000
3249 Greenbelt Crescent, Mississauga, ON L5N 5X8
Lisgar, Mississauga,


































 Properties with this icon are courtesy of
TRREB.
Properties with this icon are courtesy of
TRREB.![]()
$$$ Beautifully renovated detached brick home in the heart of Lisgar Mississauga sitting on a quiet family-friendly crescent! New flooring throughout, refinished stairs, modern kitchen with high end appliances, and updated bathrooms with new toilets and vanities. 3 spacious bedrooms upstairs. Newer front windows (2022), basement window (2022) and upgraded attic insulation for energy efficiency (2021). The finished basement offers extra living space with new laminated flooring and full bathroom, ideal for a rec room or home office. Oversized and fully fenced backyard, ideal for entertaining. Steps to scenic parks, trails and schools; minutes from Meadowvale Town Centre, Erin Mills Town Centre, shopping, restaurants, golf courses, and everyday conveniences. Easy access to GO train, Hwy 401, 407, and 403. Freshly painted and move in ready!
- HoldoverDays: 90
- Architectural Style: 2-Storey
- Property Type: Residential Freehold
- Property Sub Type: Detached
- DirectionFaces: East
- GarageType: Attached
- Directions: Street parking available
- Tax Year: 2024
- Parking Features: Private
- ParkingSpaces: 3
- Parking Total: 4
- WashroomsType1: 1
- WashroomsType1Level: Second
- WashroomsType2: 1
- WashroomsType2Level: Basement
- WashroomsType3: 1
- WashroomsType3Level: Main
- BedroomsAboveGrade: 3
- Basement: Finished, Full
- Cooling: Central Air
- HeatSource: Gas
- HeatType: Forced Air
- LaundryLevel: Lower Level
- ConstructionMaterials: Brick
- Roof: Asphalt Shingle
- Sewer: Sewer
- Foundation Details: Concrete Block
- Parcel Number: 132500140
- LotSizeUnits: Feet
- LotDepth: 115.75
- LotWidth: 32.12
- PropertyFeatures: Clear View, Fenced Yard, Park, Public Transit, Rec./Commun.Centre, School
| School Name | Type | Grades | Catchment | Distance |
|---|---|---|---|---|
| {{ item.school_type }} | {{ item.school_grades }} | {{ item.is_catchment? 'In Catchment': '' }} | {{ item.distance }} |



































