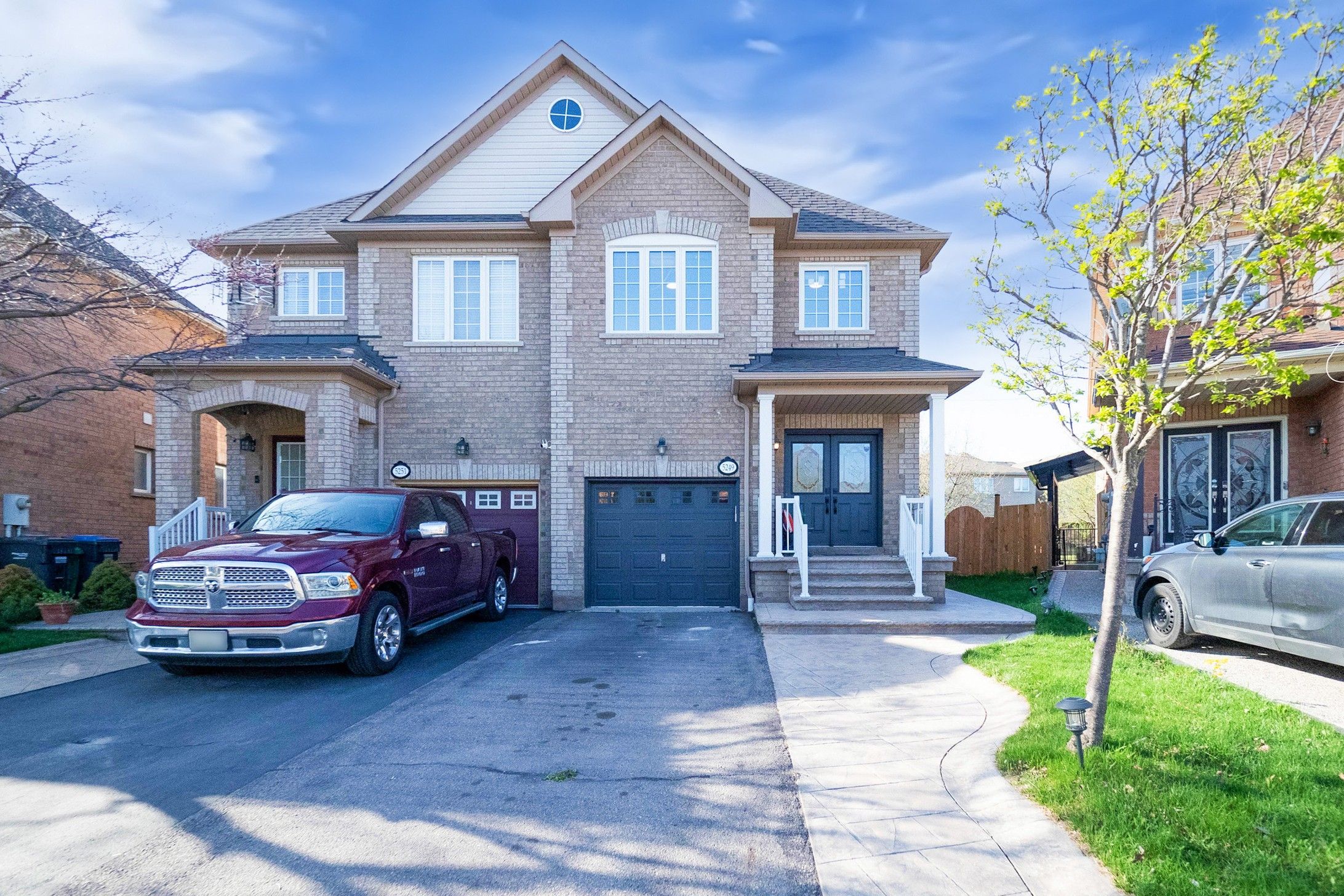$990,000
5249 TRESCA Trail, Mississauga, ON L5M 0C9
Churchill Meadows, Mississauga,
















































 Properties with this icon are courtesy of
TRREB.
Properties with this icon are courtesy of
TRREB.![]()
Locations.. Locations... Locations..This is 5249 Tresca Trail Located in the high demand Churchill Meadows area in Mississauga, close to the mall, Credit valley hospital, a few minutes away from the 403 highway exit, multiple highly rated schools, plenty of plazas and gas stations. Everything is convenient and acouple minutes walking distance. Come take a look at this amazing four bedroom fully renovated Semi-detached home. The ground floor has a functional layout that every buyer enjoys, with two sitting area spots, that combine the open concept and privacy together, keeping the living space in a private left space itself, when you walk through the house you will find the open concept bright functional kitchen fully renovated quartz counter top, S.S Appliances and plenty of cabinets, a built in Microwave along with a high end range hood (2020) (facing a bright & spacious breakfast area), you go through to find a beautiful open concept & cozy family roomthat has a bright window and fireplace with a view out to a private backyard with everything a buyer is looking for such as concrete stamp, gazebo, and landscaping to enjoy the summertime. Upstairs offers four bedrooms including a convenient laundry Washer & Dryer(2023), keeping morning routines easy.The basement comes with two full bedrooms with a potential separate entrance for extra income. It includes a three piece bathroom, a recreation area, a chic wall unit+fire place, T.V Mount, home theatre surround system, kitchenette, extra small fridge and freezer, and a fully Equipt Laundry room. Don't miss out on this opportunity with plenty of upgrades from top to bottom :TWO FIREPLACES, NEW WINDOWS(2023), LANDSCAPING(2024), NEW SHINGLES(2023), NEW ENGINEERING HARDWOOD FOR THE ENTIRE HOUSE(2025), NEW LANDRY ROOM UPSTAIRS(2025), NEW TWO BEDROOM IN BASEMENT(2025), FRESHLY PAINTED(2025), NEW CONCRETE(2017), WASHER & DRYER(2023), CENTRAL VACUUM, THOUSANDS OF OLLARS ADDED TO THIS HOUSE.EASY FOR SHOWINGS, BOOK IT ASAP.
- HoldoverDays: 90
- Architectural Style: 2-Storey
- Property Type: Residential Freehold
- Property Sub Type: Semi-Detached
- DirectionFaces: East
- GarageType: Attached
- Directions: WINSTON CHURCHILL BLVD & ERIN CENTRE BLVD
- Tax Year: 2024
- Parking Features: Private, Available
- ParkingSpaces: 2
- Parking Total: 3
- WashroomsType1: 1
- WashroomsType1Level: Ground
- WashroomsType2: 1
- WashroomsType2Level: Second
- WashroomsType3: 1
- WashroomsType3Level: Second
- WashroomsType4: 1
- WashroomsType4Level: Basement
- BedroomsAboveGrade: 4
- BedroomsBelowGrade: 2
- Interior Features: Auto Garage Door Remote, Carpet Free, Central Vacuum
- Basement: Apartment, Finished
- Cooling: Central Air
- HeatSource: Gas
- HeatType: Forced Air
- LaundryLevel: Upper Level
- ConstructionMaterials: Brick, Concrete Poured
- Roof: Shingles
- Sewer: Sewer
- Foundation Details: Concrete
- LotSizeUnits: Feet
- LotDepth: 113.63
- LotWidth: 21.32
- PropertyFeatures: Arts Centre, Fenced Yard, Hospital, Library, Park, School
| School Name | Type | Grades | Catchment | Distance |
|---|---|---|---|---|
| {{ item.school_type }} | {{ item.school_grades }} | {{ item.is_catchment? 'In Catchment': '' }} | {{ item.distance }} |

















































