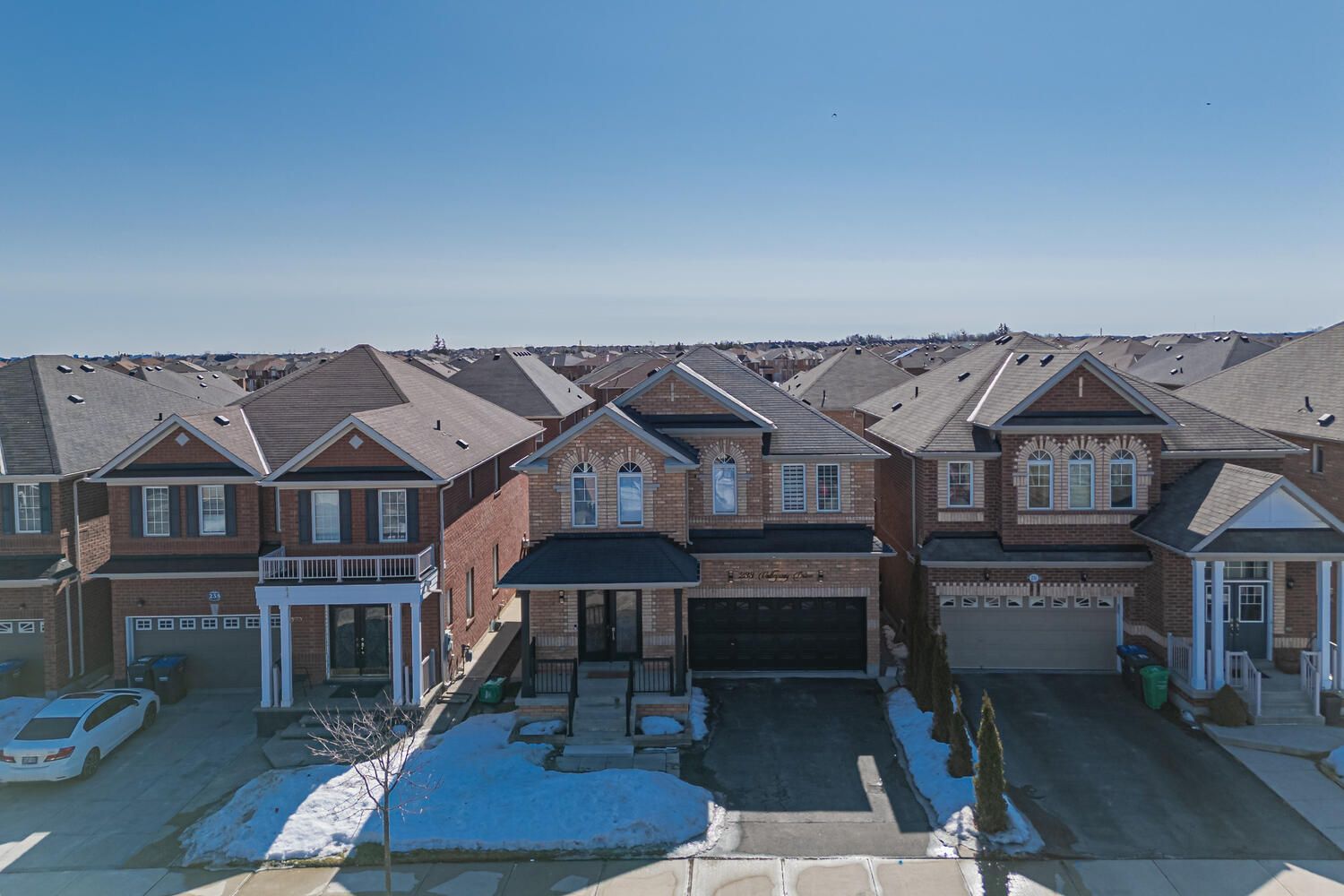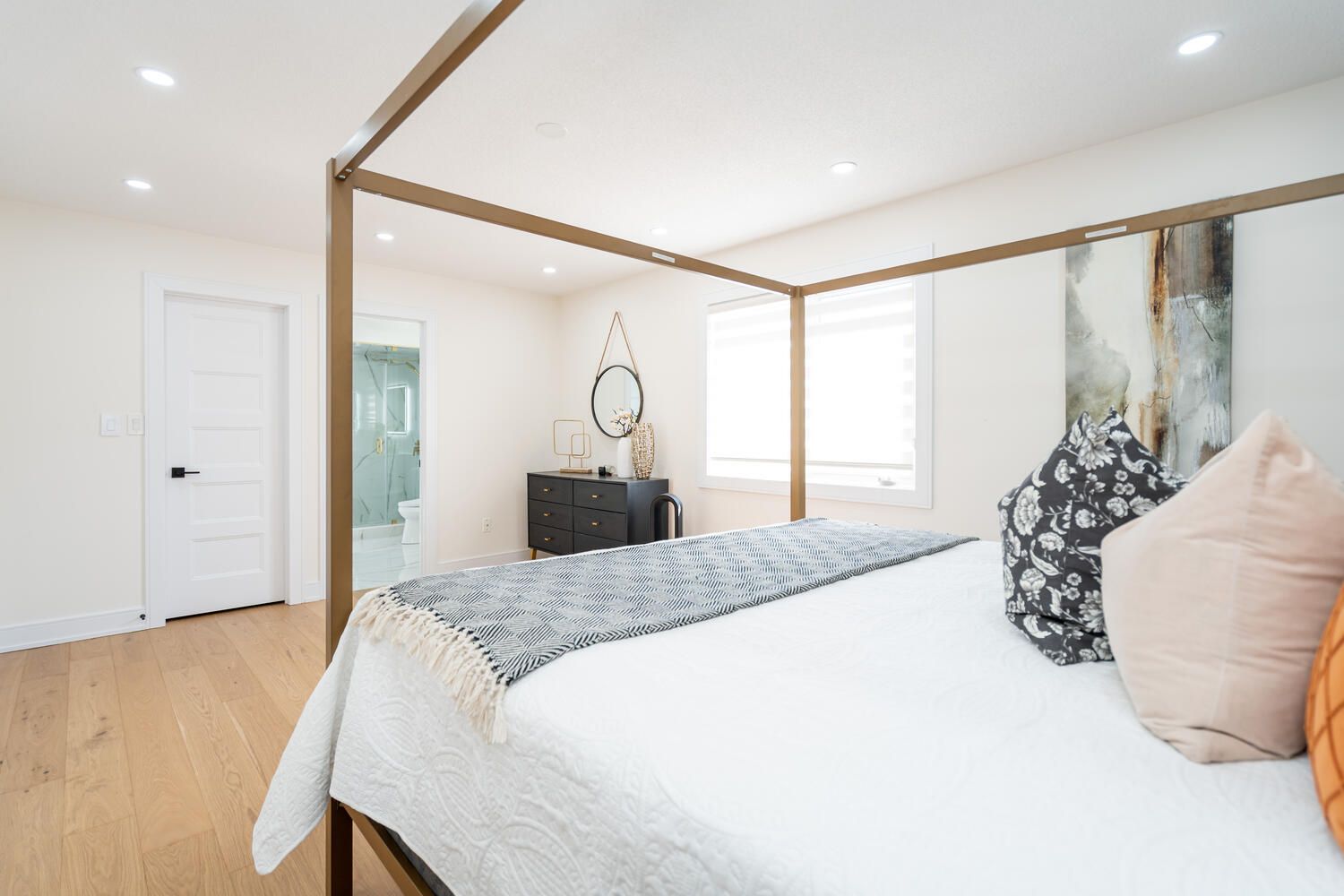$1,349,000
233 Valleyway Drive, Brampton, ON L6X 0N9
Credit Valley, Brampton,












































 Properties with this icon are courtesy of
TRREB.
Properties with this icon are courtesy of
TRREB.![]()
Stunning fully upgraded home in prestigious Credit Valley! This luxurious property features herringbone flooring, smooth ceilings, pot lights, premium chandeliers, an electric fireplace, and a custom glass staircase. The chefs kitchen boasts smart, color-changing appliances, a commercial exhaust fan, a garburator, cabinet lighting, and a gas line. Upstairs, enjoy an extra washroom, custom vanities, standing showers in all bathrooms, upgraded doors, hardwood flooring, and a home theatre. The finished basement includes two bedrooms, a full washroom, and a separate side entrance ideal for rental income or extended family. Exterior upgrades include pot lights, backyard concrete work, and fresh grass. Located in a high-end community with top-rated schools and excellent amenities! A must-see!
- HoldoverDays: 90
- Architectural Style: 2-Storey
- Property Type: Residential Freehold
- Property Sub Type: Detached
- DirectionFaces: South
- GarageType: Attached
- Directions: Williams pkwy/Valleyway Dr
- Tax Year: 2024
- ParkingSpaces: 2
- Parking Total: 4
- WashroomsType1: 3
- WashroomsType1Level: Second
- WashroomsType2: 1
- WashroomsType2Level: Main
- BedroomsAboveGrade: 4
- Interior Features: Ventilation System
- Basement: Finished, Separate Entrance
- Cooling: Central Air
- HeatSource: Gas
- HeatType: Forced Air
- ConstructionMaterials: Brick
- Roof: Asphalt Shingle
- Sewer: Sewer
- Foundation Details: Poured Concrete
- LotSizeUnits: Feet
- LotDepth: 88.7
- LotWidth: 3282.99
| School Name | Type | Grades | Catchment | Distance |
|---|---|---|---|---|
| {{ item.school_type }} | {{ item.school_grades }} | {{ item.is_catchment? 'In Catchment': '' }} | {{ item.distance }} |













































