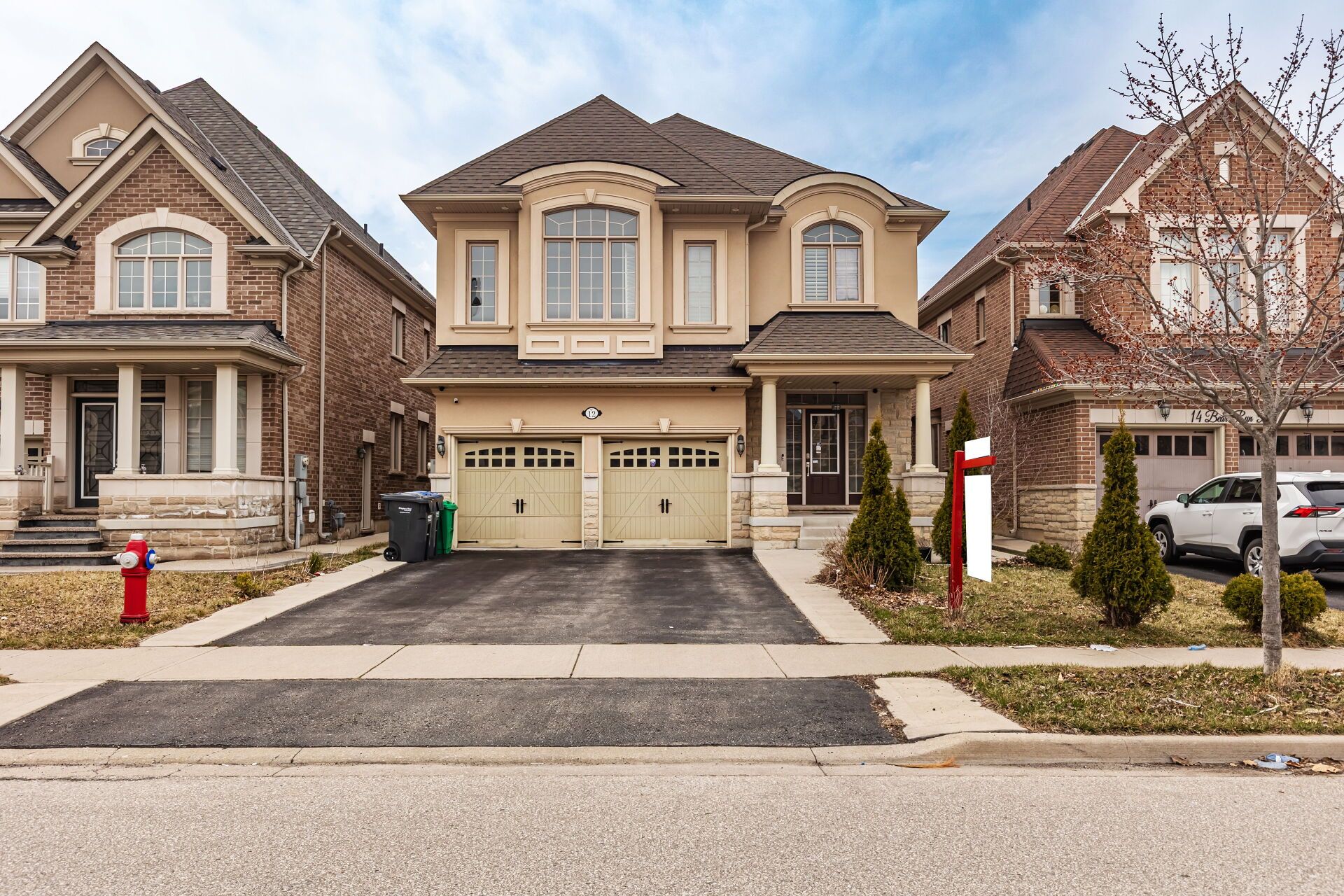$1,399,900
12 Bear Run Road, Brampton, ON L6X 2Y9
Credit Valley, Brampton,

















































 Properties with this icon are courtesy of
TRREB.
Properties with this icon are courtesy of
TRREB.![]()
Welcome to 12 Bear Run Rd & experience luxurious living in this 4+3 bedrooms and 6 bathrooms Home nestled in credit Valley neighborhood. Tucked away on a family-friendly private court, this Home offers approximately 3300 sq. ft of above ground and legal finished basement as a 2nd dwelling apartment with 3 Bedrooms and 2 full bathrooms with separate entrance . It has 9-ft ceilings on the main floor and Modern Kitchen with island and stainless steel appliances. The main floor home office provides ideal space for productivity. Luxurious Master ensuite and loft space which can be converted into small office or various purposes, Ensuite with dual vanities, a relaxing soaker tub, and a separate stand-up shower. The remaining 3 bedrooms are generous size, two paired with jack and jill baths and one has separate bath, plenty of closet space. Step outside Kitchen to meticulously landscaped Backyard, perfect for hosting gatherings with family and friends. This home offering everything you need for a life of comfort and luxury.
- HoldoverDays: 90
- Architectural Style: 2-Storey
- Property Type: Residential Freehold
- Property Sub Type: Detached
- DirectionFaces: North
- GarageType: Built-In
- Directions: Williams Pkwy/ Elbern Markell Drive
- Tax Year: 2024
- Parking Features: Private
- ParkingSpaces: 4
- Parking Total: 6
- WashroomsType1: 1
- WashroomsType1Level: Main
- WashroomsType2: 1
- WashroomsType2Level: Second
- WashroomsType3: 2
- WashroomsType3Level: Second
- WashroomsType4: 2
- WashroomsType4Level: Basement
- BedroomsAboveGrade: 4
- BedroomsBelowGrade: 3
- Interior Features: Carpet Free, Water Heater
- Basement: Separate Entrance
- Cooling: Central Air
- HeatSource: Gas
- HeatType: Forced Air
- LaundryLevel: Upper Level
- ConstructionMaterials: Brick, Stone
- Roof: Asphalt Shingle
- Pool Features: Other
- Sewer: Sewer
- Foundation Details: Concrete
- Topography: Flat
- Parcel Number: 140932747
- LotSizeUnits: Feet
- LotDepth: 110.38
- LotWidth: 40.74
- PropertyFeatures: Hospital, Library, Park, Public Transit, School Bus Route
| School Name | Type | Grades | Catchment | Distance |
|---|---|---|---|---|
| {{ item.school_type }} | {{ item.school_grades }} | {{ item.is_catchment? 'In Catchment': '' }} | {{ item.distance }} |


















































