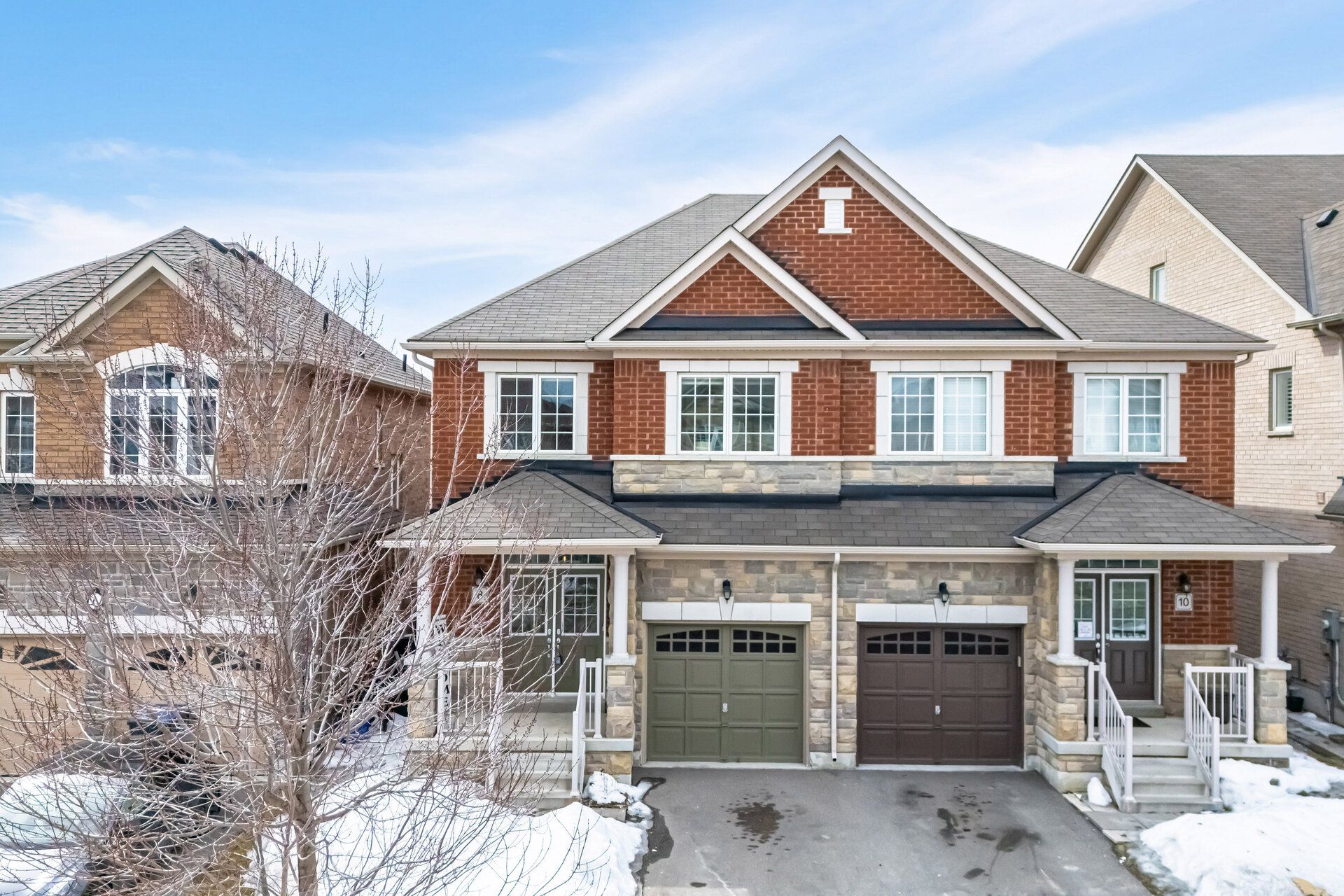$899,900
$60,0008 Falling Leaf Drive, Caledon, ON L7C 3Z4
Rural Caledon, Caledon,




































 Properties with this icon are courtesy of
TRREB.
Properties with this icon are courtesy of
TRREB.![]()
Step into your Dream Home at 8 Falling Leaf Drive in the heart of "Southfield Village". This breathtaking 4-bedroom, semi-detached gem boasts close to 2000 sq.ft. of above ground living space, designed for modern comfort and style in mind. From the moment you walk through the door, you are greeted by a warm, open concept design featuring sleek laminate floors in the living and dining room area. Soaring 9-ft ceilings on the main level create an inviting airy atmosphere thata perfect for entertaining or unwinding with loved ones. The family size kitchen is both functional and fashionable,offering stylish cabinetry, plenty of, with seamless walkout to your backyard retreat. Upstairs you will discover four spacious bedroom, each bursting with potential. Wheather you're dreaming of a serene family sanctuary, a productive home office or a welcoming guest room, this home adapts to your lifestyle. Southfield Village Lifestyle this vibrant community buzzes with charm and convenience! Stroll through streets lined with local shops and restaurants, take parts in events at the nearby Caledon Fairgrounds and Old Caledon Township, or explore the countless parks, trails, and outdoor facilities just moments away. It's a neighborhood on border of Brampton that truly has it all.
- HoldoverDays: 90
- Architectural Style: 2-Storey
- Property Type: Residential Freehold
- Property Sub Type: Semi-Detached
- DirectionFaces: East
- GarageType: Built-In
- Directions: Mayfield/Kennedy
- Tax Year: 2024
- Parking Features: Private
- ParkingSpaces: 2
- Parking Total: 3
- WashroomsType1: 1
- WashroomsType1Level: Second
- WashroomsType2: 1
- WashroomsType2Level: Second
- WashroomsType3: 1
- WashroomsType3Level: Main
- BedroomsAboveGrade: 4
- Basement: Unfinished, Full
- Cooling: Central Air
- HeatSource: Gas
- HeatType: Fan Coil
- ConstructionMaterials: Brick, Stone
- Roof: Asphalt Shingle
- Sewer: Sewer
- Foundation Details: Concrete
- LotSizeUnits: Feet
- LotDepth: 88.58
- LotWidth: 36.09
- PropertyFeatures: Greenbelt/Conservation, Place Of Worship, Public Transit, Rec./Commun.Centre, School
| School Name | Type | Grades | Catchment | Distance |
|---|---|---|---|---|
| {{ item.school_type }} | {{ item.school_grades }} | {{ item.is_catchment? 'In Catchment': '' }} | {{ item.distance }} |





































