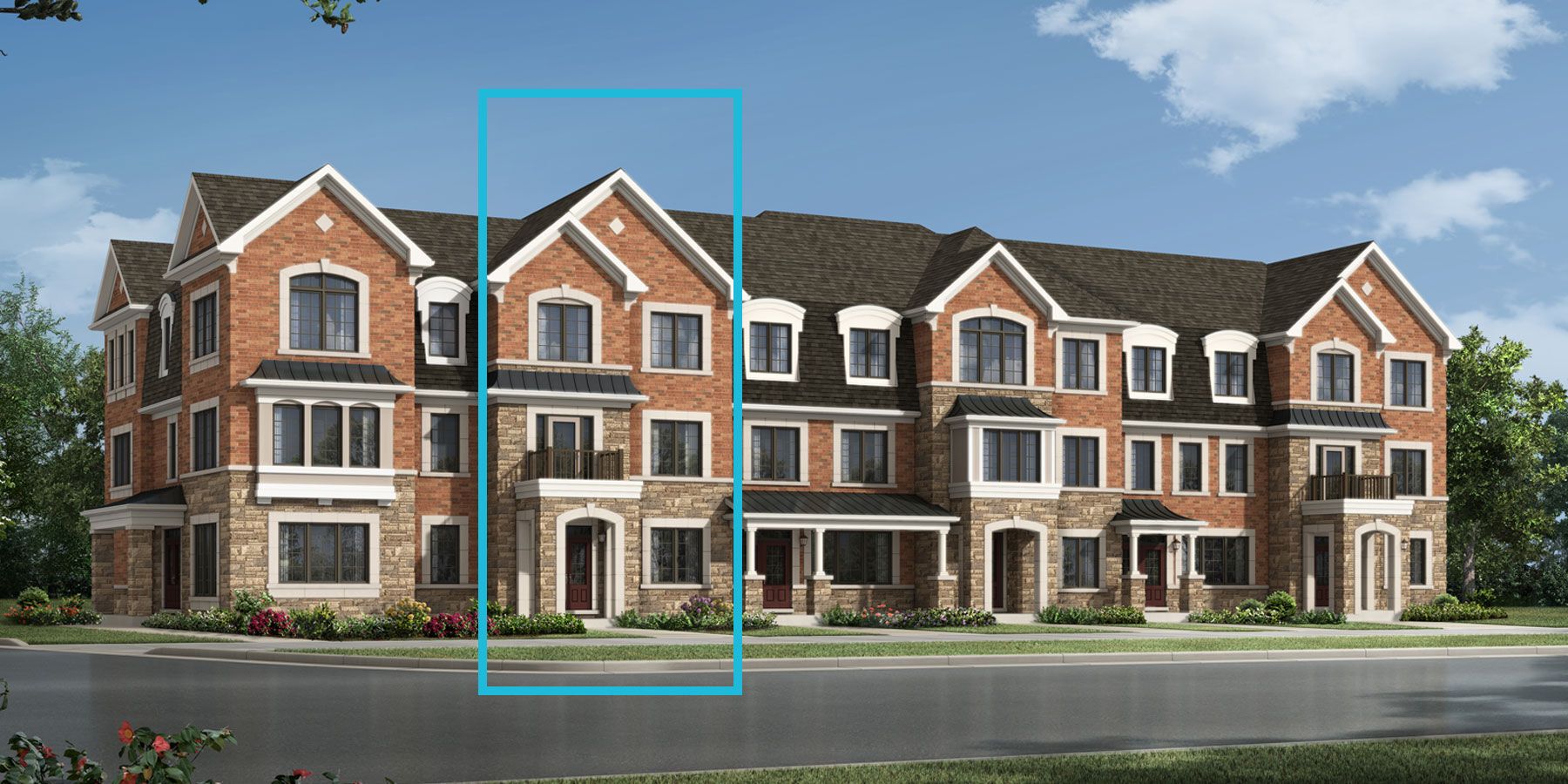$959,900
6 Bellasera Way, Caledon, ON L7C 4P1
Rural Caledon, Caledon,

 Properties with this icon are courtesy of
TRREB.
Properties with this icon are courtesy of
TRREB.![]()
This stunning, brand-new 3-story townhouse in Caledon.over 2,000 sqft, offering luxurious living in a prime location. The home features top-of-the-line stainless steel appliances, elegant quartz countertops, hardwood flooring, and beautiful oak stairs throughout.The main floor is designed with an open-concept layout, making it ideal for both family life and entertaining. It also includes a den, perfect for a home office or additional space. The main floor boasts 9' ceilings, adding to the spacious feel of the home.The large primary bedroom is a true retreat, featuring a walk-in closet and a private ensuite bathroom, offering both comfort and style.Located in a highly accessible area, this townhouse offers easy access to Highway 410, Mount Pleasant GO Station,shopping centers, and essential amenities, making commuting and daily errands a breeze.This Exceptional home is perfect for those seeking luxury, convenience, and modern design in the heart of Caledon!
- HoldoverDays: 90
- Architectural Style: 3-Storey
- Property Type: Residential Freehold
- Property Sub Type: Att/Row/Townhouse
- DirectionFaces: East
- GarageType: Built-In
- Directions: Mayfield Rd & Chinguacousy Rd
- Tax Year: 2025
- Parking Total: 2
- WashroomsType1: 1
- WashroomsType1Level: Ground
- WashroomsType2: 1
- WashroomsType2Level: Second
- WashroomsType3: 1
- WashroomsType3Level: Third
- WashroomsType4: 1
- WashroomsType4Level: Third
- BedroomsAboveGrade: 4
- Interior Features: Other
- Basement: Crawl Space
- Cooling: Central Air
- HeatSource: Electric
- HeatType: Forced Air
- ConstructionMaterials: Brick, Vinyl Siding
- Roof: Other
- Sewer: Sewer
- Foundation Details: Other
- Parcel Number: 142522850
- LotSizeUnits: Feet
- LotDepth: 60.08
- LotWidth: 19.08
- PropertyFeatures: School, School Bus Route
| School Name | Type | Grades | Catchment | Distance |
|---|---|---|---|---|
| {{ item.school_type }} | {{ item.school_grades }} | {{ item.is_catchment? 'In Catchment': '' }} | {{ item.distance }} |



