$1,897,000
1302 Meredith Avenue, Mississauga, ON L5E 2E7
Lakeview, Mississauga,

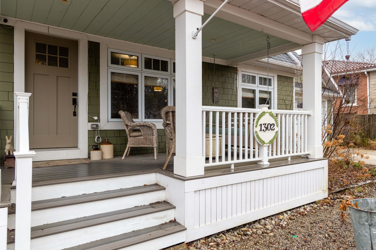
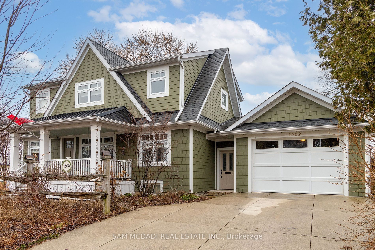
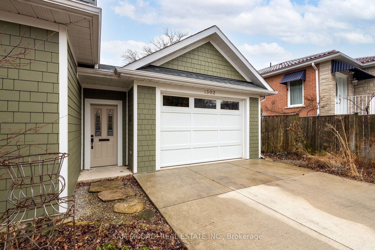
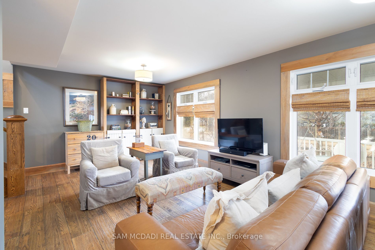
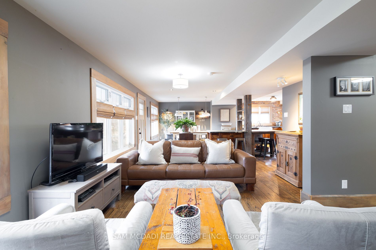
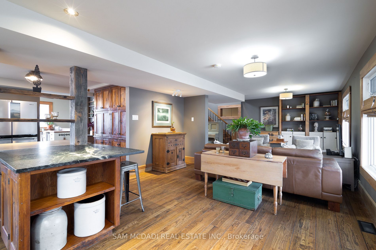
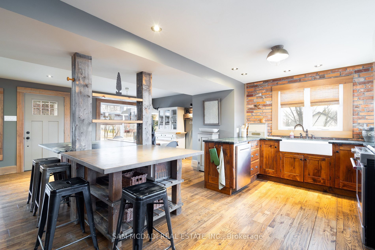
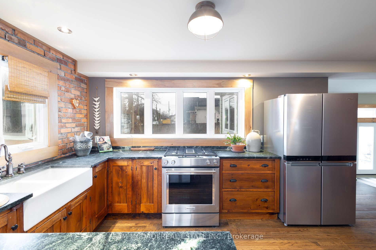
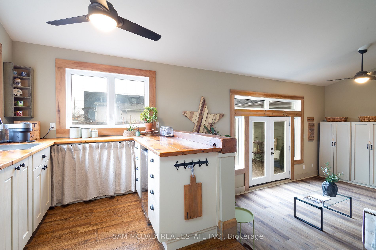
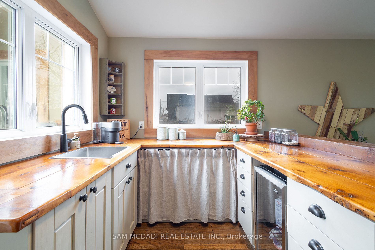
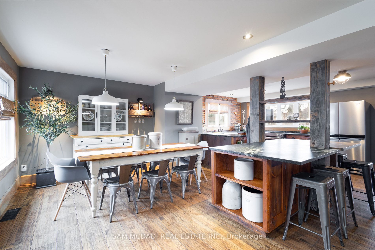
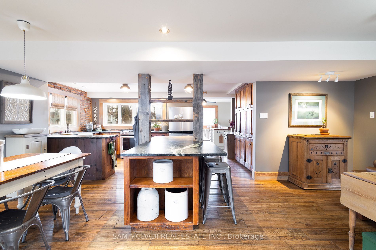
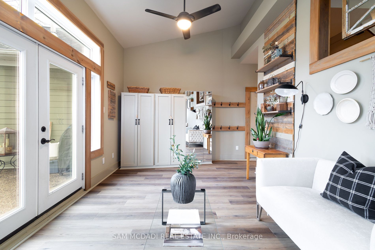
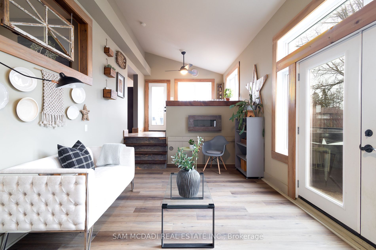
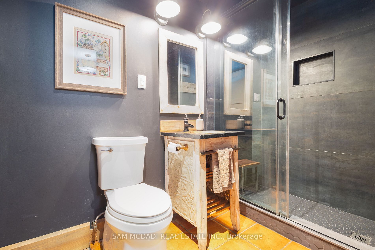

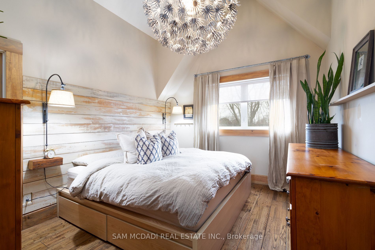
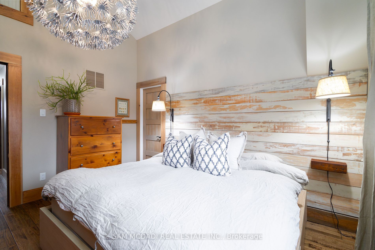
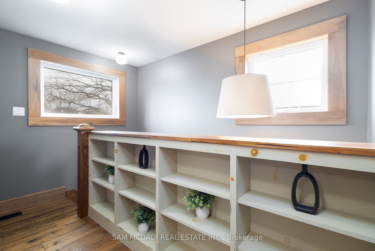
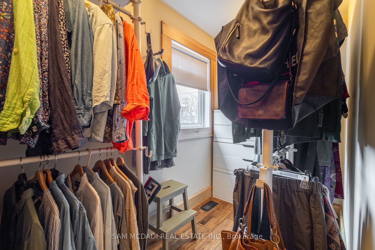
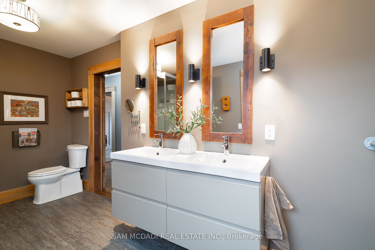
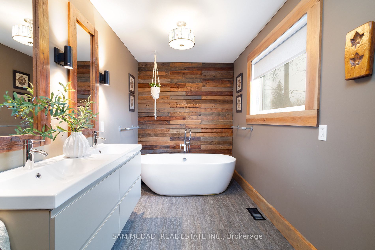
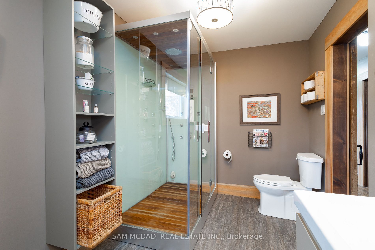
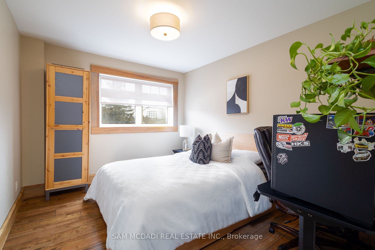
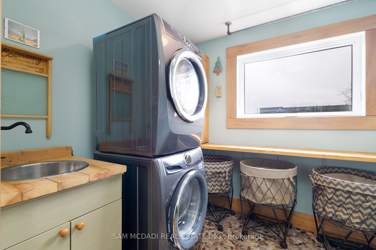
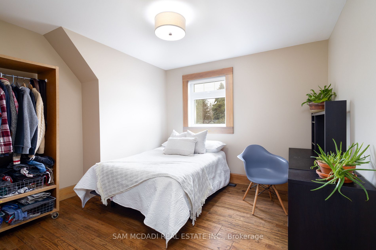
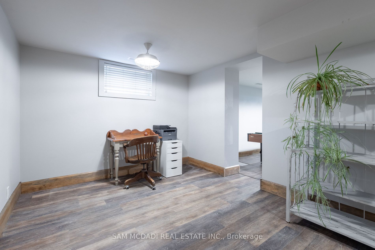
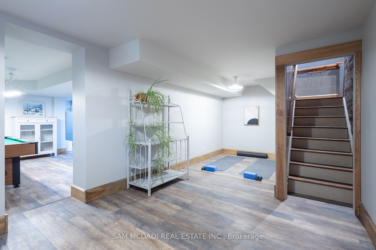

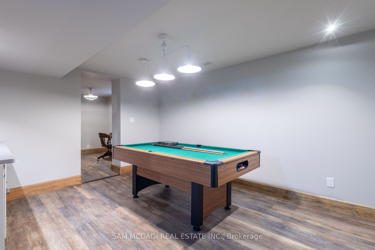
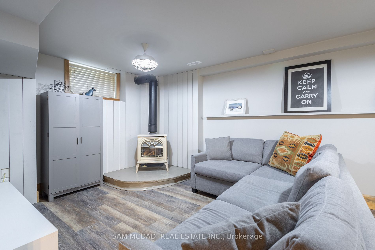
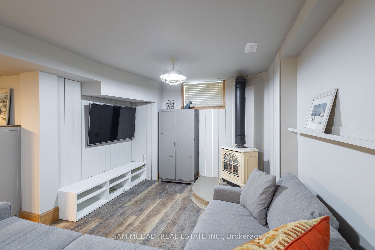
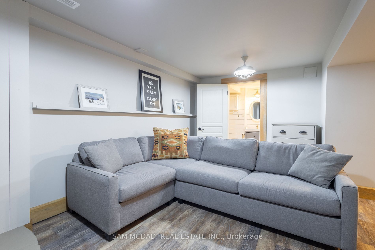
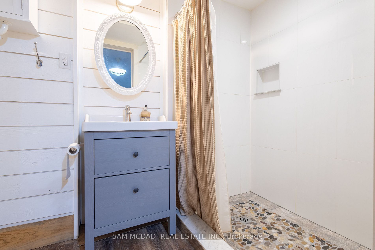
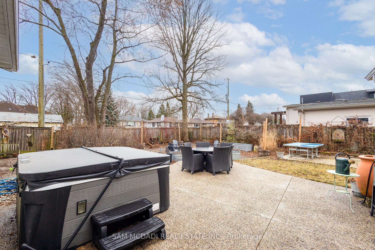
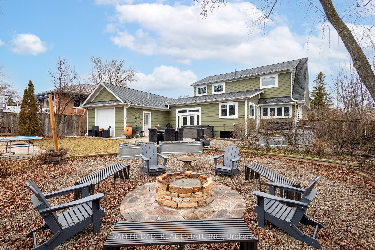
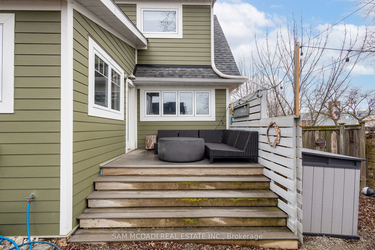
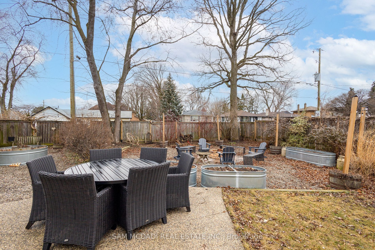
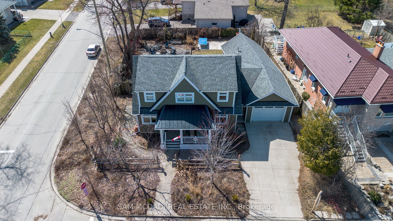
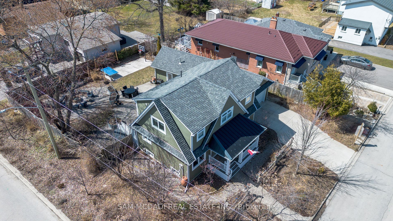
 Properties with this icon are courtesy of
TRREB.
Properties with this icon are courtesy of
TRREB.![]()
Client RemarksDiscover this beautifully renovated farmhouse-style home in the highly sought-after Lakeview neighbourhood of Mississauga. This property underwent an extensive renovation in 2015, seamlessly blending timeless farmhouse charm with modern upgrades. Featuring 3 bedrooms, a finished basement, and an oversized 3-car garage, this home is truly one-of-a-kind. The extensive renovations included a full second story addition, transforming the main floor into an open-concept layout, and completely updating the plumbing and electrical. The stunning kitchen showcases custom cabinetry by Historic Lumber (Acton), crafted from 250+ year-old reclaimed wood, complemented by soapstone counters, a Kohler cast iron double farm sink, a summer kitchen with a bar fridge and a large single sink. The primary living spaces include a sunroom/living room with an electric wall fireplace, a mudroom, and a spacious open concept dining and family room area with oversized windows bringing in loads of natural light. The upper level features 3 oversized bedrooms and an upstairs laundry. The primary bedroom has an oversized walk in closet. The fully finished basement featuring ample entertaining space, a wet bar and a 3 piece bathroom. Outside, the home offers a composite front porch and back deck, a back aggregate patio with a sports court and basketball net, a sunken fire pit circle, and a gas BBQ hookup. The oversized 3-car garage is insulated, equipped with a natural gas heater and includes a back garage door. The home is equipped with a geothermal heating and cooling system Additional updates include all windows replaced, new doors, and a 25-year shingle roof installed all done in 2015. Nestled in Lakeview, this home offers easy access to parks, schools, shopping, and major highways. If you've been searching for a home that combines character, modern efficiency, and top-tier renovations, this is the one! Experience the charm and quality of this stunning Lakeview farmhouse.
- HoldoverDays: 90
- Architectural Style: 2-Storey
- Property Type: Residential Freehold
- Property Sub Type: Detached
- DirectionFaces: North
- GarageType: Attached
- Directions: Meredith and Halliday
- Tax Year: 2024
- ParkingSpaces: 4
- Parking Total: 7
- WashroomsType1: 1
- WashroomsType1Level: Second
- WashroomsType2: 1
- WashroomsType2Level: Main
- WashroomsType3: 1
- WashroomsType3Level: Basement
- BedroomsAboveGrade: 3
- Basement: Finished
- Cooling: Central Air
- HeatSource: Other
- HeatType: Heat Pump
- ConstructionMaterials: Hardboard
- Roof: Asphalt Shingle
- Sewer: Sewer
- Foundation Details: Unknown
- Parcel Number: 134770113
- LotSizeUnits: Feet
- LotDepth: 104
- LotWidth: 75
| School Name | Type | Grades | Catchment | Distance |
|---|---|---|---|---|
| {{ item.school_type }} | {{ item.school_grades }} | {{ item.is_catchment? 'In Catchment': '' }} | {{ item.distance }} |










































