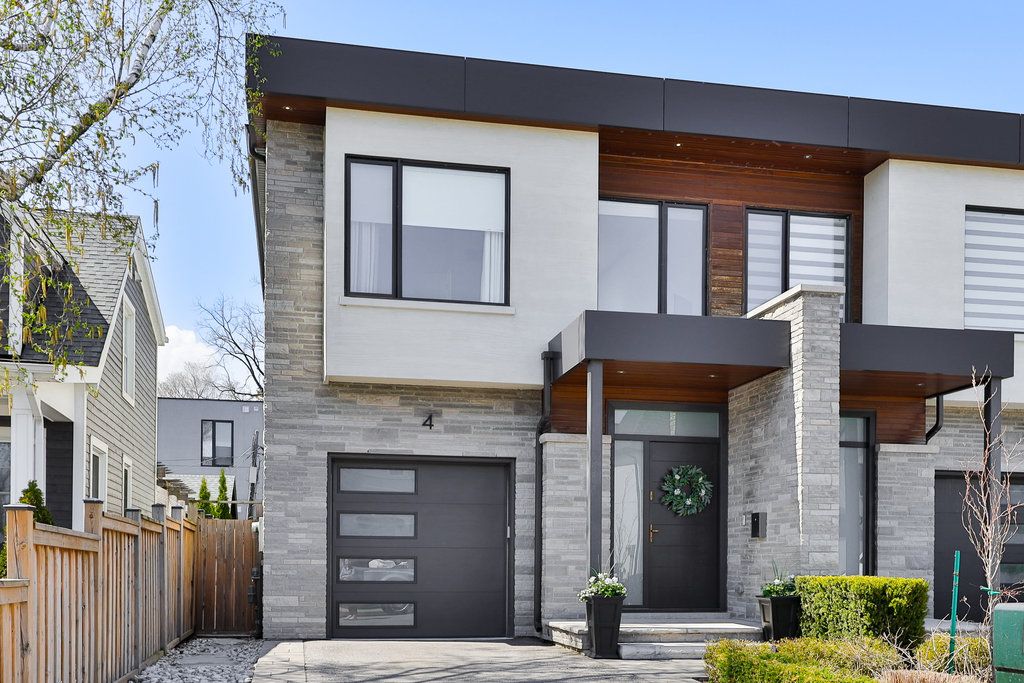$1,975,000
4 Tecumseth Avenue, Mississauga, ON L5G 1K6
Port Credit, Mississauga,









































 Properties with this icon are courtesy of
TRREB.
Properties with this icon are courtesy of
TRREB.![]()
Tucked away on a peaceful street in one of Port Credits most sought-after pockets, this exceptional custom-built residence blends luxury living with an unbeatable location just a short stroll to the lake, charming shops, cozy cafés, restaurants, and top-tier schools including Mentor College. Easy access to the GO station and the QEW to make commuting a breeze.Step through a showstopping imported European front door and into a sun-soaked main floor that instantly impresses with soaring 10-ft ceilings, wide-plank hardwood floors, elegant pot lighting, and a seamless open-concept layout. The stylish family room is anchored by a sleek linear gas fireplace and flanked by bespoke Chervin-built shelving.The adjacent chef-inspired kitchen, also by Chervin, is a true showpiece ft sleek white cabinetry, maple soft-close drawers, a statement quartz waterfall island, and a single-slab quartz backsplash. Premium S/S appliances including a built-in Dacor refrigerator, Dacor gas range, and a brand-new Bosch dishwasher. A sunny breakfast area opens onto a private backyard retreat complete with a patio and gas BBQ hookup. Perfect for entertaining. Rounding out the main floor is a beautifully designed mudroom, ft a custom-built bench and a charming shiplap accent wall, an ideal space for keeping a busy family's comings and goings organized in style.Upstairs, 10ft ceilings continue. Second-floor laundry adds convenience. Spacious bedrooms provide comfort and style. The primary suite is a serene sanctuary with a custom walk-in closet and a spa-like 4-piece ensuite boasting heated floors. A luxurious 5pc main bathroom with double sinks and heated floors serves the additional bedrooms. The finished lower level offers flexible living space with a large recreation room already prewired for surround sound ideal for a future home theatre. A bright additional bedroom and a stunning 3-piece ensuite round out this level.The lower level is roughed in for heated floors.
- HoldoverDays: 60
- Architectural Style: 2-Storey
- Property Type: Residential Freehold
- Property Sub Type: Semi-Detached
- DirectionFaces: North
- GarageType: Attached
- Directions: Lakeshore Rd North on Cayuga
- Tax Year: 2025
- Parking Features: Private
- ParkingSpaces: 2
- Parking Total: 3
- WashroomsType1: 1
- WashroomsType1Level: Main
- WashroomsType2: 1
- WashroomsType2Level: Second
- WashroomsType3: 1
- WashroomsType3Level: Second
- WashroomsType4: 1
- WashroomsType4Level: Lower
- BedroomsAboveGrade: 3
- BedroomsBelowGrade: 1
- Fireplaces Total: 1
- Interior Features: Sump Pump, On Demand Water Heater, Central Vacuum, Auto Garage Door Remote, Carpet Free
- Basement: Finished
- Cooling: Central Air
- HeatSource: Gas
- HeatType: Forced Air
- ConstructionMaterials: Concrete, Stone
- Roof: Unknown
- Sewer: Sewer
- Foundation Details: Poured Concrete
- LotSizeUnits: Feet
- LotDepth: 114.91
- LotWidth: 24.98
- PropertyFeatures: Lake/Pond, Marina, Park, Public Transit, School, Fenced Yard
| School Name | Type | Grades | Catchment | Distance |
|---|---|---|---|---|
| {{ item.school_type }} | {{ item.school_grades }} | {{ item.is_catchment? 'In Catchment': '' }} | {{ item.distance }} |










































