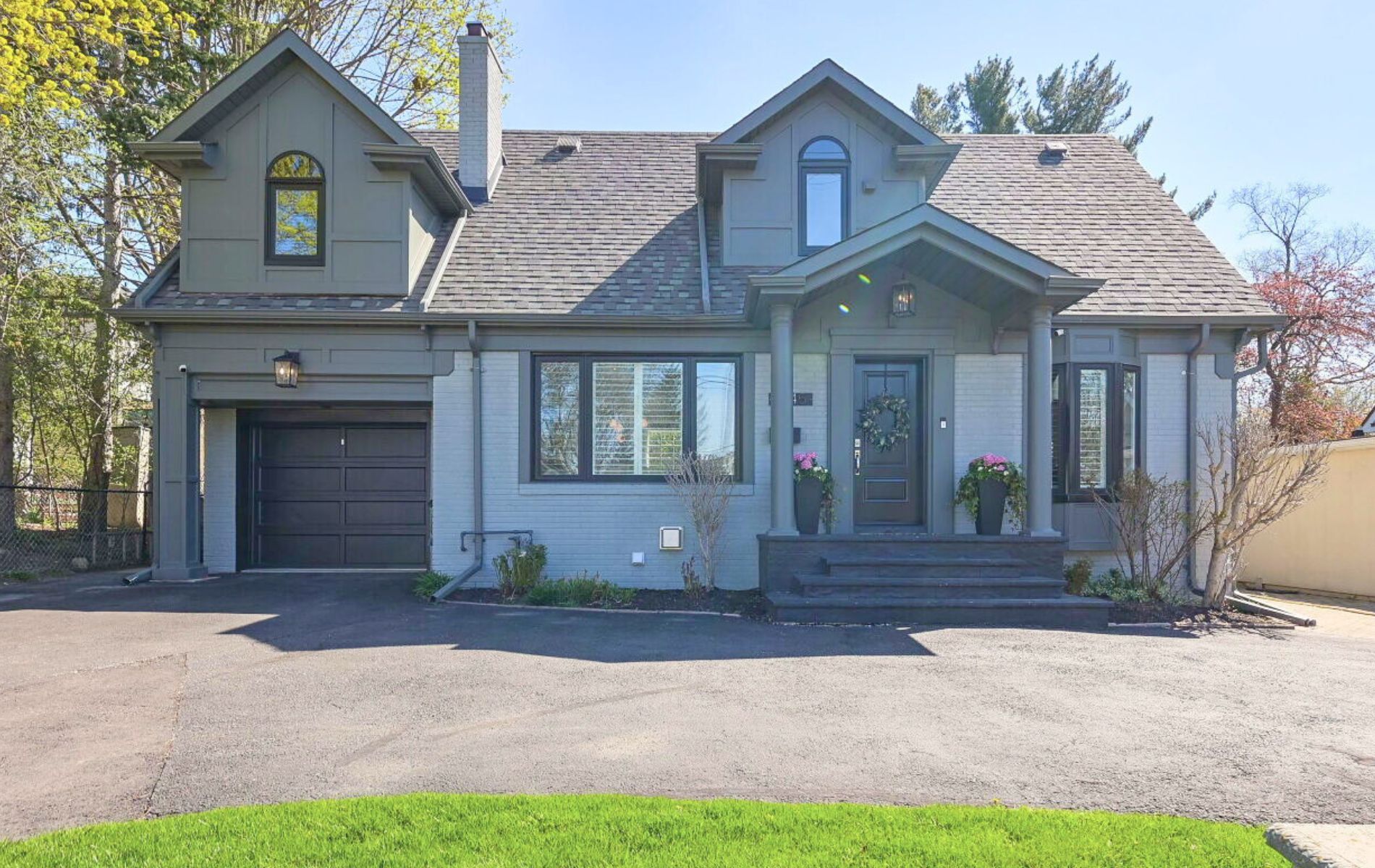$1,899,000
1445 Islington Avenue, Toronto, ON M9A 3K8
Edenbridge-Humber Valley, Toronto,










































 Properties with this icon are courtesy of
TRREB.
Properties with this icon are courtesy of
TRREB.![]()
Welcome to 1445 Islington, a stunning property located in highly sought after Edenbridge-Humber Valley.This beautiful, contemporary home is situated on a spacious 53 ft x 166 ft pool-sized lot and exudes elegance with updated finishings and charm.The main floor offers a generously sized stone kitchen island, ample counter space, open-concept dining area, cozy living room with a wood fireplace, dining room, and hardwood floors. Upstairs find three spacious bedrooms with a private primary suite that has a walk-in closet, 4-piece ensuite with a jacuzzi tub, and a balcony overlooking the lush backyard. The second and extra-large third bedroom share a newly renovated 4-piece bathroom with elegant stone finishings. The finished basement is ready for you to enjoy and can be used for a fourth bedroom, home office, or gym, along with a family room for movie nights and a play area for kids. The basement has a renovated laundry room with herringbone tiles, new LG stacked washer/dryer, and plenty of storage space. A new gas furnace and heat pump were installed in 2024 and will give you peace of mind. The backyard is ideal for entertaining with meticulous, easy-to-maintain landscaping including an updated deck, stone patio, landscape lighting around the sculpture-like lilac, and in-ground sprinklers, all under the shade of soaring trees. The quiet, private backyard will become a cottage experience for your friends and family. This home was tastefully designed with a perfect floor plan and comfortably parks 8 cars. Steps to Chestnut Hills Park, highly rated schools, TTC, Kingsway, shops, and restaurants. It's an opportunity not to be missed.
- HoldoverDays: 90
- Architectural Style: 2-Storey
- Property Type: Residential Freehold
- Property Sub Type: Detached
- DirectionFaces: West
- GarageType: Built-In
- Directions: Islington/Rathburn
- Tax Year: 2024
- Parking Features: Private
- ParkingSpaces: 7
- Parking Total: 8
- WashroomsType1: 2
- WashroomsType1Level: Second
- WashroomsType2: 1
- WashroomsType2Level: Main
- BedroomsAboveGrade: 3
- BedroomsBelowGrade: 1
- Fireplaces Total: 1
- Interior Features: Auto Garage Door Remote, Carpet Free, Floor Drain, Rough-In Bath, Storage, Sump Pump, Upgraded Insulation, Water Heater
- Basement: Crawl Space, Finished with Walk-Out
- Cooling: Central Air
- HeatSource: Electric
- HeatType: Forced Air
- LaundryLevel: Lower Level
- ConstructionMaterials: Brick
- Exterior Features: Deck, Landscape Lighting, Landscaped
- Roof: Asphalt Shingle
- Sewer: Sewer
- Foundation Details: Block
- LotSizeUnits: Feet
- LotDepth: 166
- LotWidth: 53.5
| School Name | Type | Grades | Catchment | Distance |
|---|---|---|---|---|
| {{ item.school_type }} | {{ item.school_grades }} | {{ item.is_catchment? 'In Catchment': '' }} | {{ item.distance }} |











































