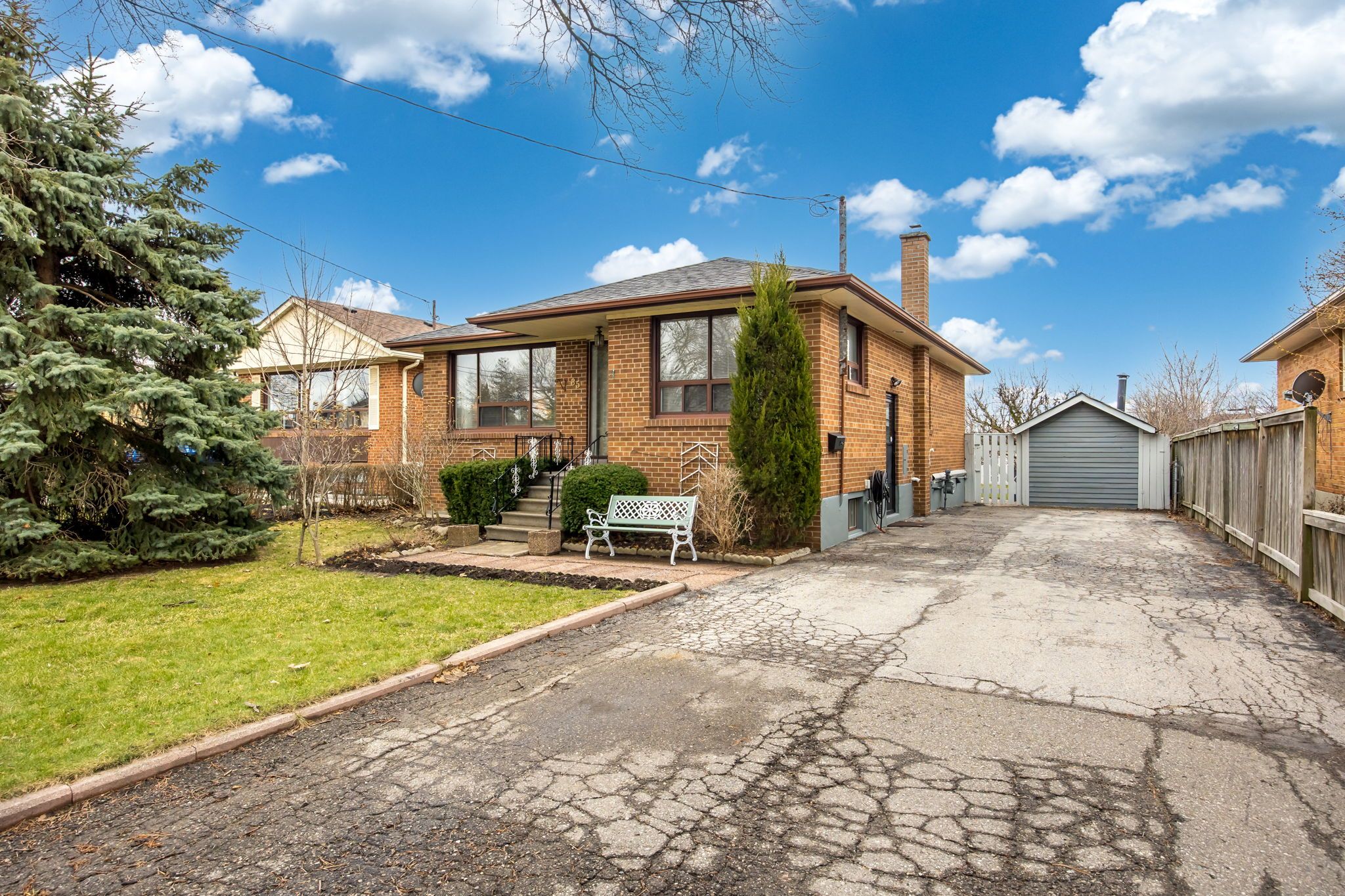$859,999
$7,740,00085 Post Road, Brampton, ON L6V 1X3
Brampton North, Brampton,



























 Properties with this icon are courtesy of
TRREB.
Properties with this icon are courtesy of
TRREB.![]()
Charming All-Brick Bungalow on Quiet Brampton Cul-de-Sac Welcome to this delightful all-brick 3+1 bedroom bungalow, ideally located on a quiet cul-de-sac in a family-friendly Brampton neighborhood. Move-in ready and filled with potential, this home is perfect for first-time buyers, young families, or savvy investors. The fully finished basement features a separate entrance and an in-law suite, offering flexible living arrangements for multigenerational families or an excellent opportunity for rental income.Situated on an expansive lot, the property provides ample space for a potential garden suite (subject to city approval). Enjoy the convenience of being close to schools, parks, shopping, and essential amenities. Just minutes from downtown Brampton and the GO Train station, this home combines comfort, convenience, and exciting future potential.
- HoldoverDays: 30
- Architectural Style: Bungalow
- Property Type: Residential Freehold
- Property Sub Type: Detached
- DirectionFaces: East
- Directions: Vodden Street E & Centre Street N
- Tax Year: 2024
- Parking Features: Available, Private
- ParkingSpaces: 6
- Parking Total: 6
- WashroomsType1: 1
- WashroomsType1Level: Main
- WashroomsType2: 1
- WashroomsType2Level: Basement
- BedroomsAboveGrade: 3
- BedroomsBelowGrade: 1
- Interior Features: Carpet Free, In-Law Suite, Primary Bedroom - Main Floor, Storage
- Basement: Apartment, Separate Entrance
- Cooling: Central Air
- HeatSource: Gas
- HeatType: Forced Air
- ConstructionMaterials: Brick
- Roof: Asphalt Shingle
- Sewer: Sewer
- Foundation Details: Concrete
- Parcel Number: 141340228
- LotSizeUnits: Feet
- LotDepth: 161.33
- LotWidth: 50
| School Name | Type | Grades | Catchment | Distance |
|---|---|---|---|---|
| {{ item.school_type }} | {{ item.school_grades }} | {{ item.is_catchment? 'In Catchment': '' }} | {{ item.distance }} |




























