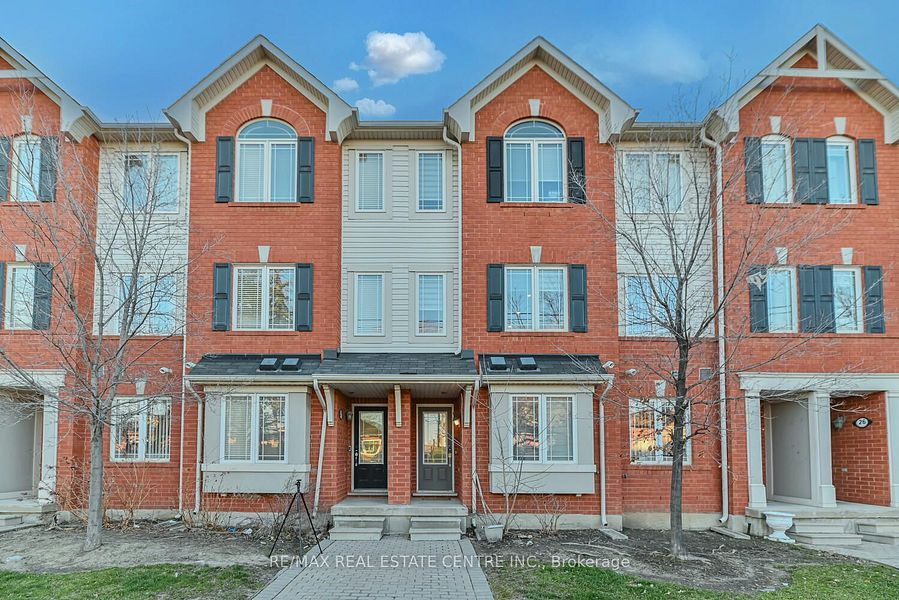$810,000
#28 - 50 Hillcrest Avenue, Brampton, ON L6W 0B1
Queen Street Corridor, Brampton,

























 Properties with this icon are courtesy of
TRREB.
Properties with this icon are courtesy of
TRREB.![]()
Do not miss this well-kept bedroom house In the Heart Of Brampton, This elegant townhouse comes with Three Bedrooms and Three bathrooms and Den (Which can Be Used as an Office ) . Low Maintenance Fee Walk To Downtown, High Demand Area, Close To Schools, Transit, Plazas, Hwy/410, staircase dark Stained Elegantly, Upgraded Flat Ceiling, Very High-End Kitchen, W/Granite Countertop And Pentary, Top Quality Backsplash, Under-Cabinets Lights, Washrooms W/Granite Countertops And Upgraded Accessories, A/C, Rough-In Cvac,
- HoldoverDays: 90
- Architectural Style: 3-Storey
- Property Type: Residential Condo & Other
- Property Sub Type: Condo Townhouse
- GarageType: Attached
- Tax Year: 2023
- Parking Features: Private
- ParkingSpaces: 1
- Parking Total: 2
- WashroomsType1: 1
- WashroomsType1Level: Second
- WashroomsType2: 1
- WashroomsType2Level: Third
- WashroomsType3: 1
- WashroomsType3Level: Third
- BedroomsAboveGrade: 3
- BedroomsBelowGrade: 1
- Interior Features: Water Heater
- Cooling: Central Air
- HeatSource: Gas
- HeatType: Forced Air
- ConstructionMaterials: Brick
- Parcel Number: 198810028
| School Name | Type | Grades | Catchment | Distance |
|---|---|---|---|---|
| {{ item.school_type }} | {{ item.school_grades }} | {{ item.is_catchment? 'In Catchment': '' }} | {{ item.distance }} |


























