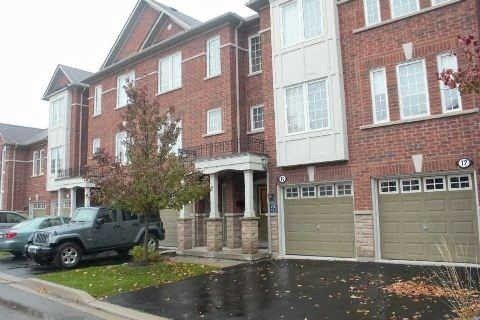$739,900
$30,00010 Sand Wedge Lane, Brampton, ON L6X 0H1
Downtown Brampton, Brampton,






 Properties with this icon are courtesy of
TRREB.
Properties with this icon are courtesy of
TRREB.![]()
Welcome To 10 Sand Wedge Lane! A Beautiful three Bedroom, Two Bathroom Row House Located in Downtown Brampton. Walk To The Go Train Or Bus Station Within 10 Minutes. Walk To Garden Square In 15 Minutes And Gage Park Within 20! This Cozy Home Features Lots Of Natural Light, Laminate Floors, An Eat-In Kitchen With A Juliette Balcony Overlooking The Backyard And A Spacious Living Room With 2Pc Bathroom. The Basement Is Above Grade Level And Offers You A Den With Walk Out To The Backyard, Laundry And Access To The Garage. This Is A Great Little Community With A Dog Park Around The Corner And Recreation Centre Too! This Home Is In Move-In Condition And Is Ready When You Are! **EXTRAS** This Community Has A Small Maintenance Fee Covering: Snow, Garbage Removal And Common Elements Maintenance $157.08.
- HoldoverDays: 90
- Architectural Style: 3-Storey
- Property Type: Residential Freehold
- Property Sub Type: Att/Row/Townhouse
- DirectionFaces: West
- GarageType: Carport
- Tax Year: 2024
- Parking Features: Private
- ParkingSpaces: 2
- Parking Total: 2
- WashroomsType1: 1
- WashroomsType1Level: Second
- WashroomsType2: 1
- WashroomsType2Level: Third
- BedroomsAboveGrade: 3
- Basement: Finished with Walk-Out
- Cooling: Central Air
- HeatSource: Gas
- HeatType: Forced Air
- LaundryLevel: Lower Level
- ConstructionMaterials: Brick Front
- Roof: Unknown
- Sewer: Sewer
- Foundation Details: Unknown
- Parcel Number: 141070445
- LotSizeUnits: Feet
- LotDepth: 74.28
- LotWidth: 56.26
- PropertyFeatures: Arts Centre, Hospital, Public Transit, Rec./Commun.Centre, School, School Bus Route
| School Name | Type | Grades | Catchment | Distance |
|---|---|---|---|---|
| {{ item.school_type }} | {{ item.school_grades }} | {{ item.is_catchment? 'In Catchment': '' }} | {{ item.distance }} |







