$1,099,900
77 Loons Call Crescent, Brampton, ON L6R 2G4
Sandringham-Wellington, Brampton,
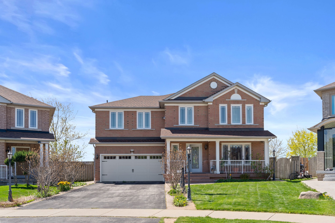
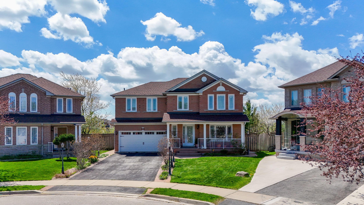
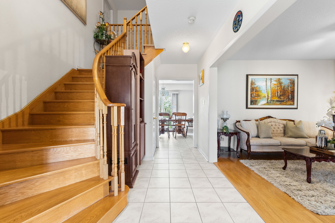
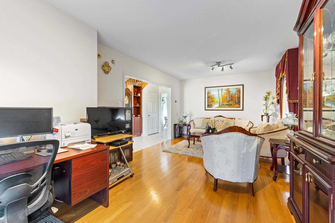

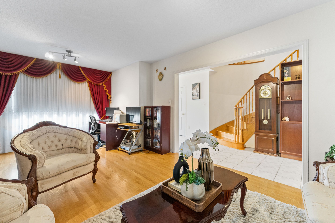
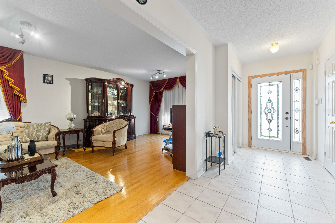
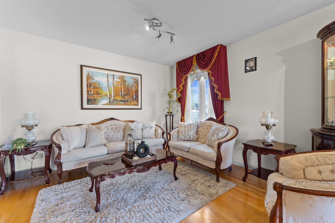
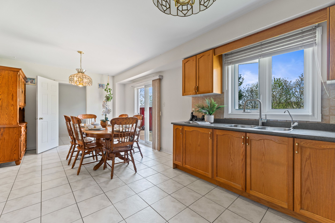
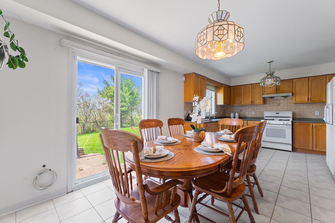
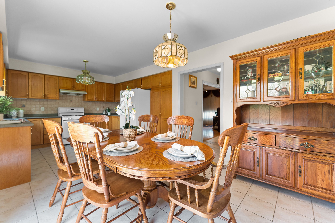
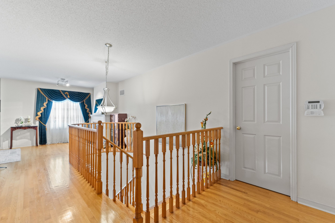
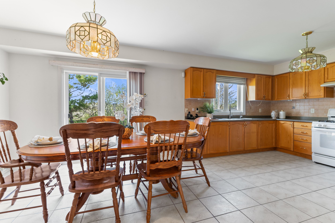
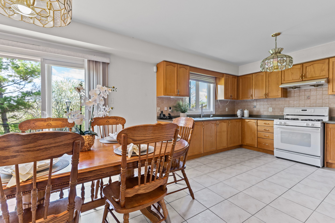
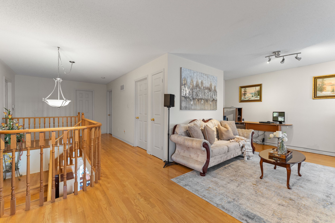
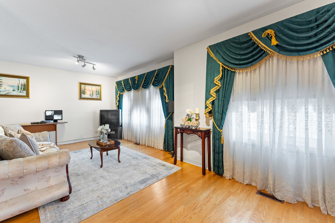
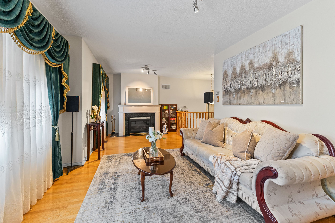

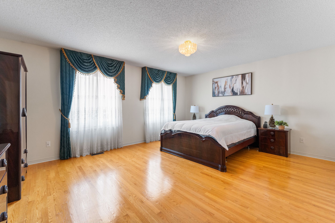
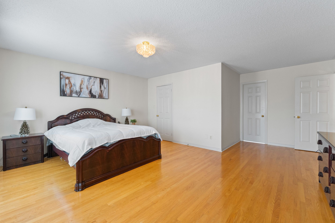

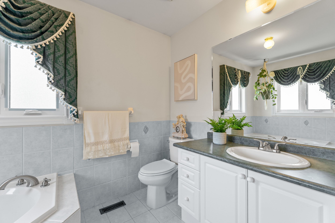
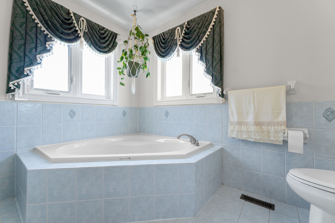
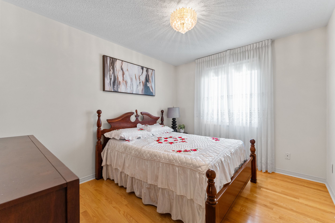
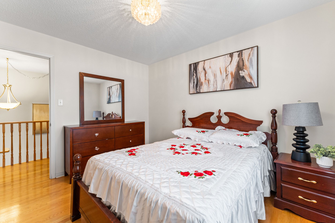
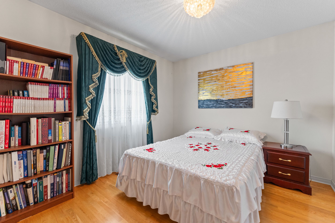
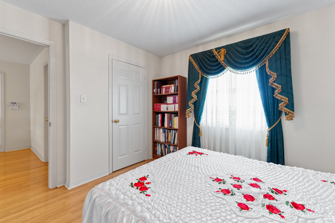
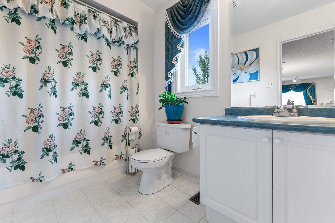
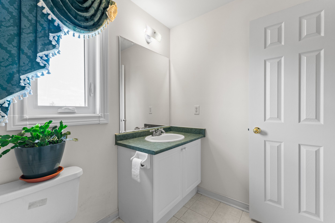

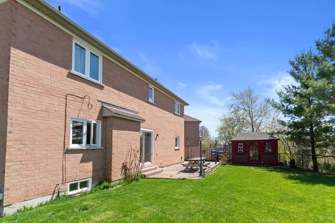
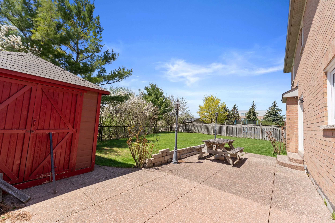
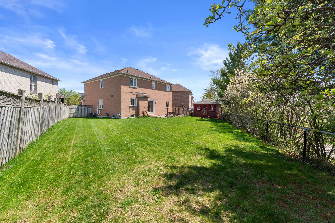
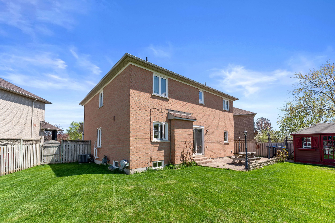
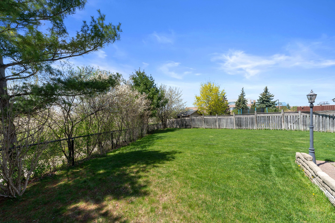
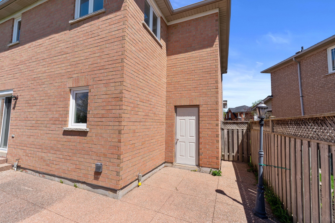
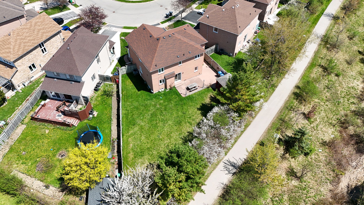
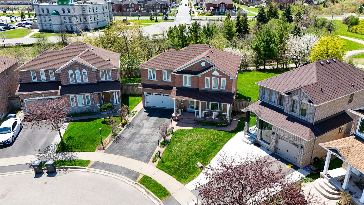
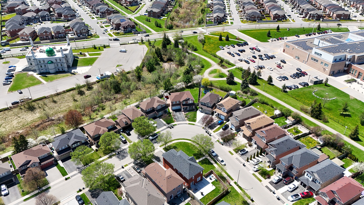
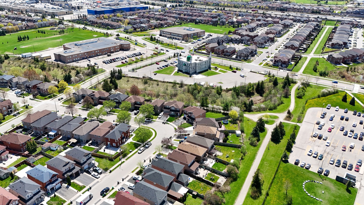
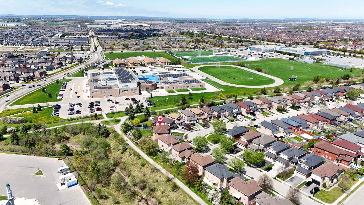
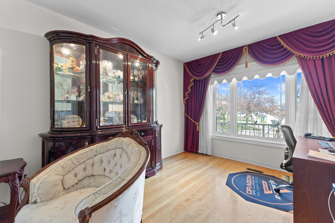
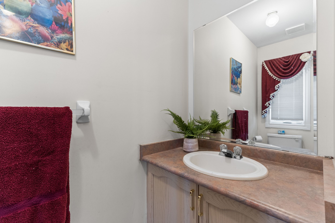
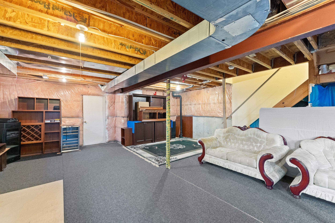
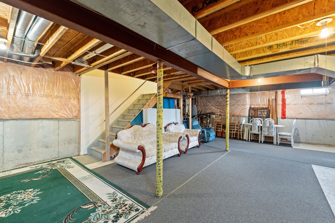
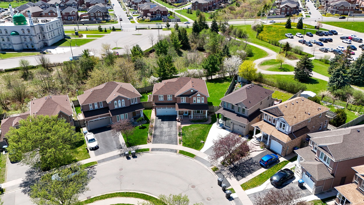
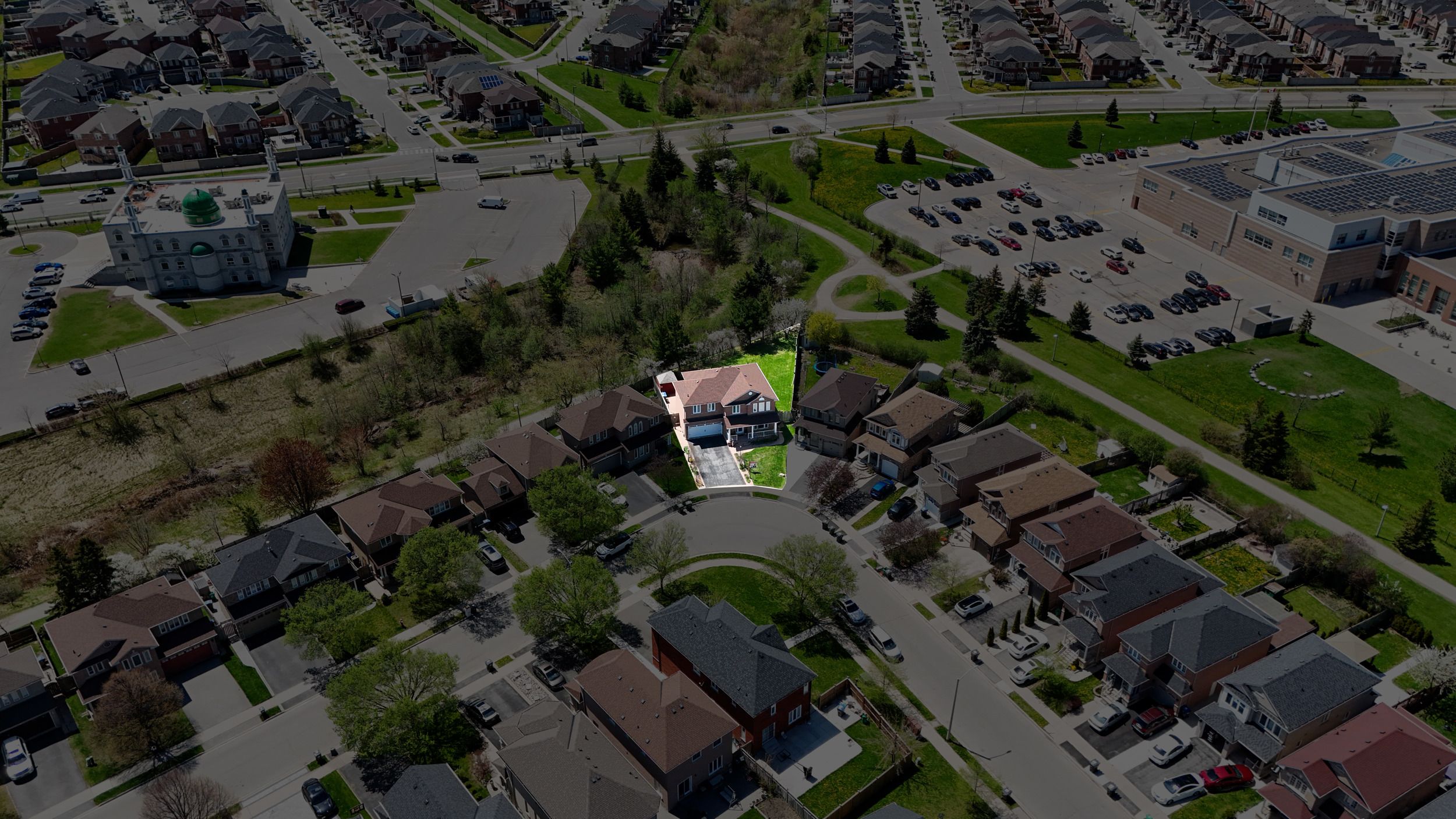
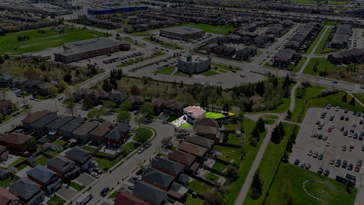

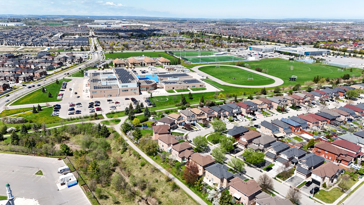
 Properties with this icon are courtesy of
TRREB.
Properties with this icon are courtesy of
TRREB.![]()
Originally a 4-bedroom home, now thoughtfully configured as 3 bedrooms for enhanced space and comfort, this immaculately maintained all-brick detached property sits on a premium pie-shaped ravine lot with no rear neighbours offering exceptional privacy and tranquil green space views. Lovingly cared for by the original owners, the home features a new roof and windows (replaced just five years ago), a sprinkler system for easy lawn maintenance, and a gas line for a BBQ, making the spacious backyard perfect for summer entertaining. The primary bedroom includes a 4-piece ensuite and a walk-in closet, while hardwood floors flow throughout the home. A cozy gas fireplace adds charm to the second-floor family room, and the formal dining room along with the open-concept kitchen and breakfast area overlook the deck and ravine, creating a bright and inviting living space. The main floor also includes a convenient laundry area. The unfinished basement offers a blank canvas for your vision, with rough-ins for both a bathroom and fireplace. Ideally located near Highway 410, Trinity Commons Mall, a Gurudwara, Masjid, schools, and all essential amenities, this home is a rare blend of comfort, functionality, and natural beauty.
- HoldoverDays: 90
- Architectural Style: 2-Storey
- Property Type: Residential Freehold
- Property Sub Type: Detached
- DirectionFaces: West
- GarageType: Built-In
- Directions: Hwy 410/ Bovaird
- Tax Year: 2024
- Parking Features: Private Double
- ParkingSpaces: 4
- Parking Total: 6
- WashroomsType1: 1
- WashroomsType1Level: Second
- WashroomsType2: 1
- WashroomsType2Level: Second
- WashroomsType3: 1
- WashroomsType3Level: Main
- BedroomsAboveGrade: 3
- Fireplaces Total: 1
- Interior Features: Carpet Free
- Basement: Full, Unfinished
- Cooling: Central Air
- HeatSource: Gas
- HeatType: Forced Air
- LaundryLevel: Main Level
- ConstructionMaterials: Brick
- Roof: Shingles
- Sewer: Sewer
- Foundation Details: Poured Concrete
- Parcel Number: 142260492
- LotSizeUnits: Feet
- LotDepth: 147.08
- LotWidth: 43.5
| School Name | Type | Grades | Catchment | Distance |
|---|---|---|---|---|
| {{ item.school_type }} | {{ item.school_grades }} | {{ item.is_catchment? 'In Catchment': '' }} | {{ item.distance }} |

