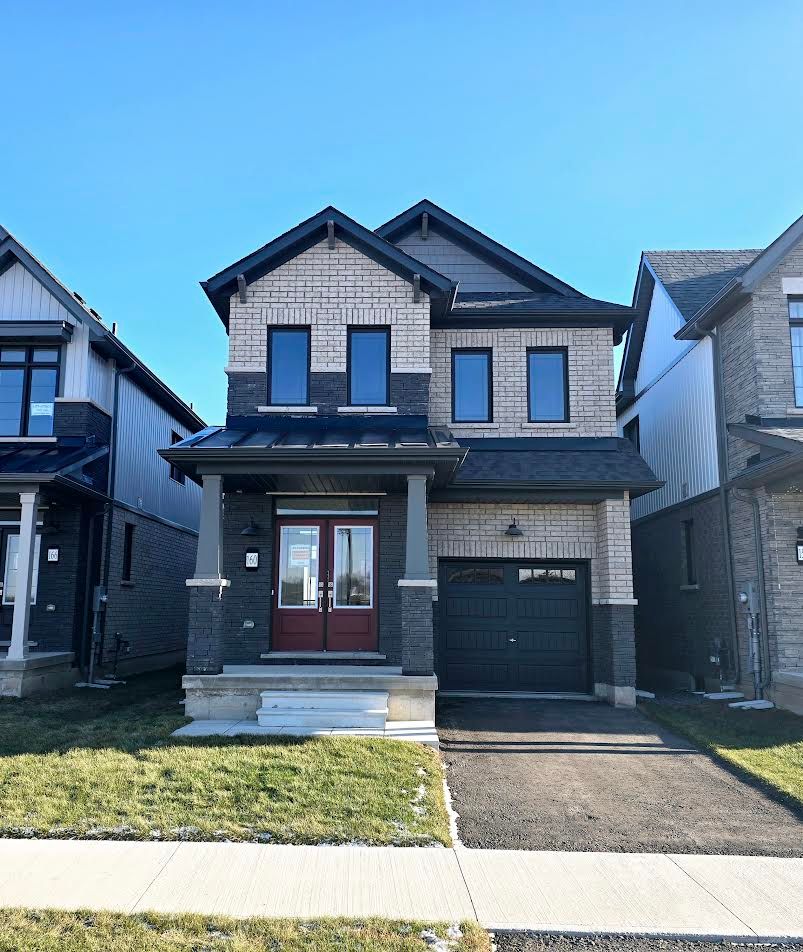$759,999
160 Eastbridge Avenue, Welland, ON L3B 0M2
774 - Dain City, Welland,


 Properties with this icon are courtesy of
TRREB.
Properties with this icon are courtesy of
TRREB.![]()
Gorgeous Waterfront well laid out Bright And Spacious 1855Sq. Ft. Detached Bell Fountain Model Elev C by Empire Communities. Perfect For first-time home buyers or Down/upsizing. Open concept floor plan integrates living space. Features four spacious bedrooms, a modern style kitchen, 9 Ft ceilings, and numerous upgrades. Situated close to Niagara College. Minutes from QEW, Niagara Falls, and Outlet Malls. The Main Floor Layout is open concept with a dining room combined with the kitchen and open to the living area with Hardwood Floors & 9 Ft Ceilings. 2nd Floor: 4 Elegantly Adorned Rooms Await, Including A Primary Suite With A Lavish Spa-Inspired 4 Pc Bath and a Sprawling Walk-in Closet & Laundry. Located In A Family Friendly Community & Most Desirable Neighborhood. Enjoy Various Recreational Activities Including an amazing Waterfront for a relaxing moment. Also Newly Built Empire Sports Complex. Don't Miss This. ***PLEASE NOTE THIS IS AN ASSIGNMENT***
- HoldoverDays: 120
- Architectural Style: 2-Storey
- Property Type: Residential Freehold
- Property Sub Type: Detached
- DirectionFaces: West
- GarageType: Attached
- Tax Year: 2024
- Parking Features: Private
- ParkingSpaces: 1
- Parking Total: 2
- WashroomsType1: 1
- WashroomsType1Level: Main
- WashroomsType2: 1
- WashroomsType2Level: Second
- WashroomsType3: 1
- WashroomsType3Level: Second
- BedroomsAboveGrade: 4
- Interior Features: Other
- Basement: Unfinished
- Cooling: Central Air
- HeatSource: Gas
- HeatType: Forced Air
- ConstructionMaterials: Brick
- Roof: Other
- Sewer: Sewer
- Foundation Details: Other
- LotSizeUnits: Feet
- LotDepth: 95.36
- LotWidth: 26.96
- PropertyFeatures: Lake/Pond, Park, Place Of Worship
| School Name | Type | Grades | Catchment | Distance |
|---|---|---|---|---|
| {{ item.school_type }} | {{ item.school_grades }} | {{ item.is_catchment? 'In Catchment': '' }} | {{ item.distance }} |



