$769,000
68 Keystone Trail, Welland, ON L3B 5C1
773 - Lincoln/Crowland, Welland,
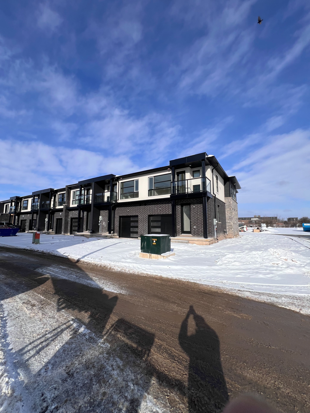
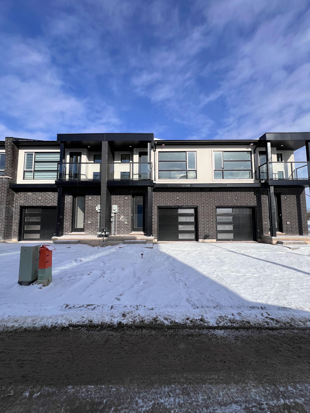
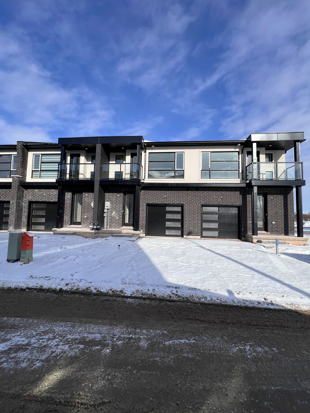
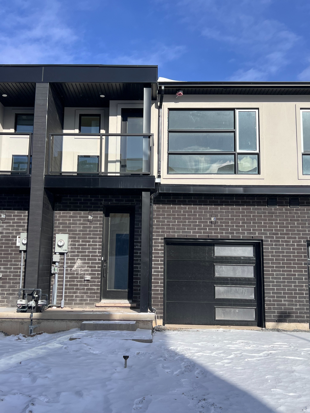
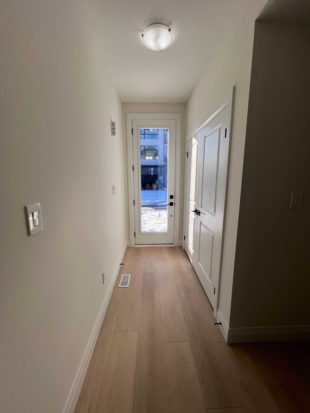
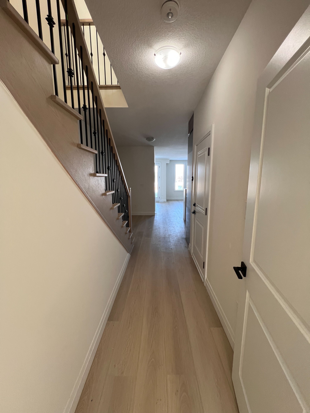
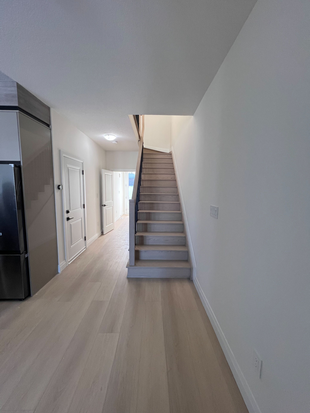
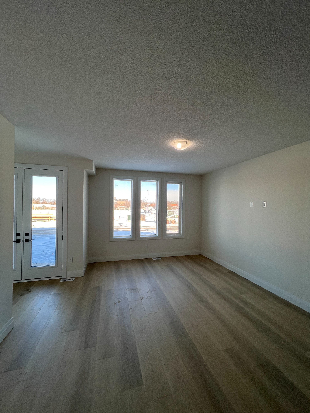
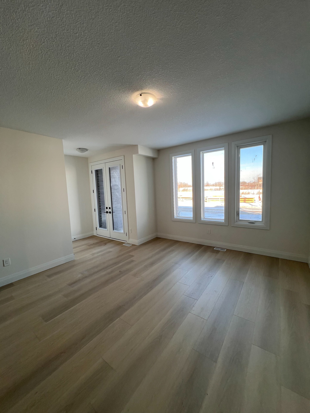
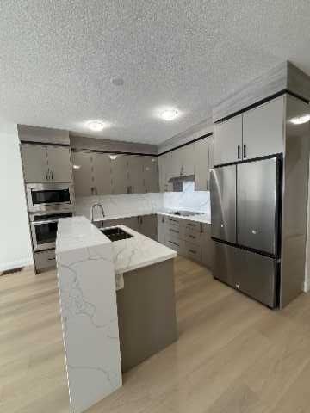
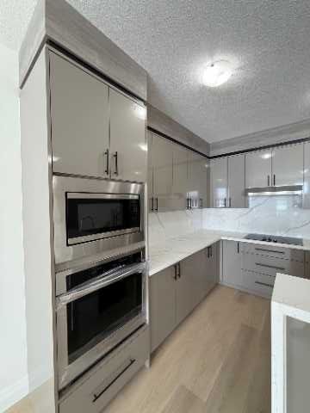
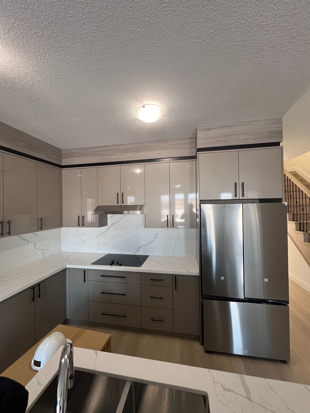
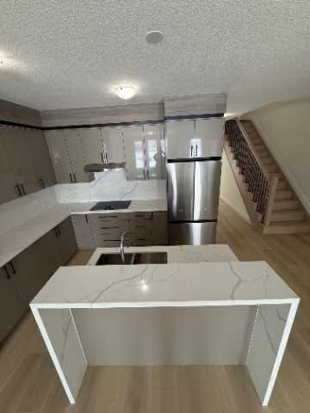
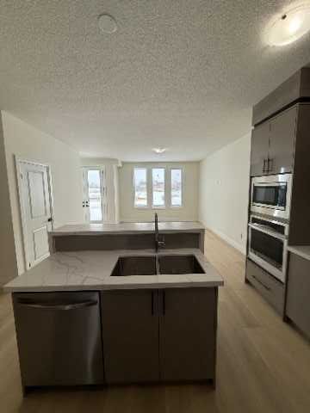
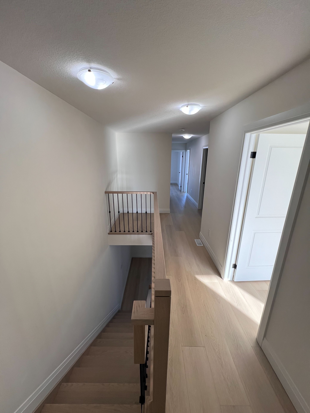
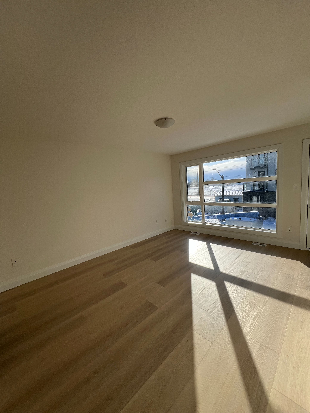
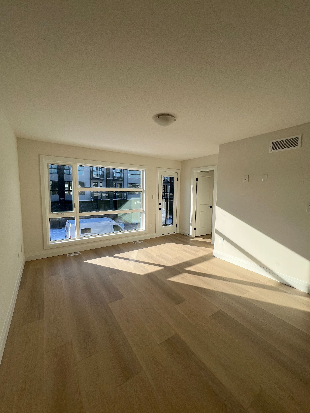
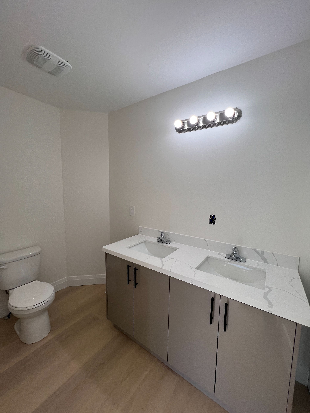
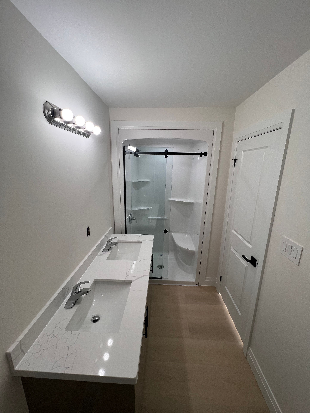
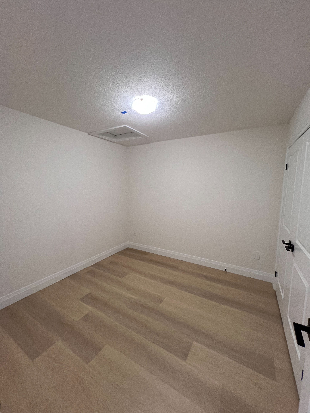
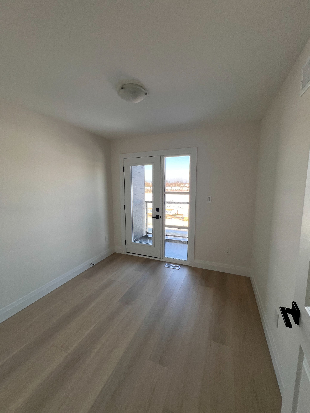
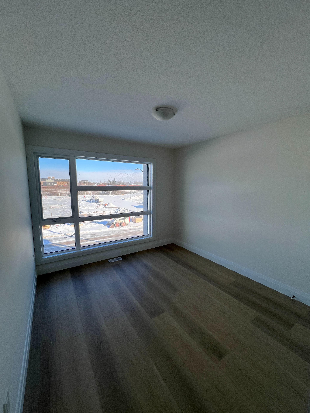
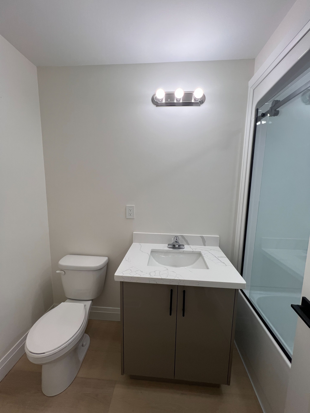
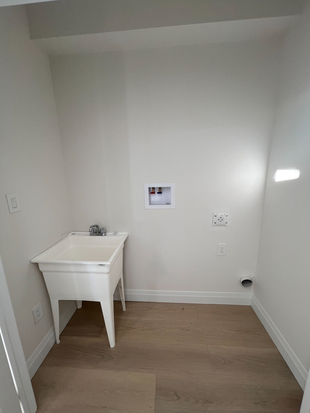
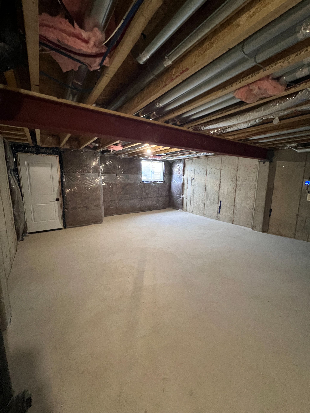
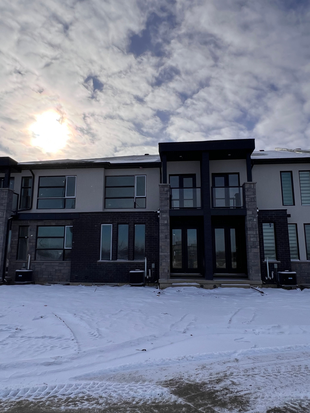
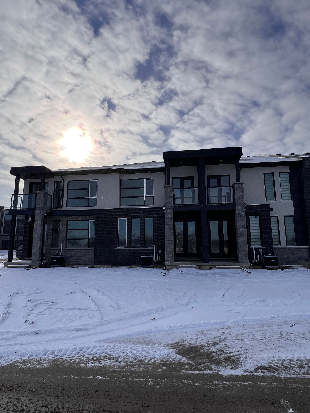
 Properties with this icon are courtesy of
TRREB.
Properties with this icon are courtesy of
TRREB.![]()
Stunning Modern Townhouse 4 Bedrooms 3 Washrooms | Prime Location Welcome to this beautifully designed modern townhouse featuring large windows that flood the space with natural light. Boasting 4 spacious bedrooms and 3 stylish washrooms, this home offers the perfect blend of elegance and functionality. The open-concept layout showcases a chef-inspired kitchen with built-in stainless steel appliances, quartz countertops, and sleek cabinetry. The living and dining areas flow seamlessly, creating an inviting space for both relaxation and entertaining. The primary suite features a spa-like ensuite, a walk-in closet and a balcony. The additional bedrooms provide ample space for family or guests. A private balcony in the 4th bedroom offers a cozy outdoor retreat. Prime Location! Steps from top-rated schools, Close to parks and green spaces, Minutes to shopping centers, restaurants, and cafes and Easy access to public transit and major highways This move-in-ready home is perfect for families, professionals, or investors looking for a contemporary living space in a thriving community.
- HoldoverDays: 90
- Architectural Style: 2-Storey
- Property Type: Residential Freehold
- Property Sub Type: Att/Row/Townhouse
- DirectionFaces: South
- GarageType: Attached
- Directions: Ontario Rd & King St
- Tax Year: 2025
- Parking Features: Private
- ParkingSpaces: 2
- Parking Total: 3
- WashroomsType1: 1
- WashroomsType1Level: Ground
- WashroomsType2: 1
- WashroomsType2Level: Second
- WashroomsType3: 1
- WashroomsType3Level: Second
- BedroomsAboveGrade: 4
- Interior Features: Built-In Oven, Countertop Range, In-Law Capability, Sump Pump, Ventilation System
- Basement: Full
- Cooling: Central Air
- HeatSource: Gas
- HeatType: Forced Air
- ConstructionMaterials: Brick
- Roof: Asphalt Shingle
- Sewer: Sewer
- Foundation Details: Concrete
- LotSizeUnits: Feet
- LotDepth: 107.02
- LotWidth: 19.88
- PropertyFeatures: Greenbelt/Conservation, Hospital, Library, Park, Public Transit, Rec./Commun.Centre
| School Name | Type | Grades | Catchment | Distance |
|---|---|---|---|---|
| {{ item.school_type }} | {{ item.school_grades }} | {{ item.is_catchment? 'In Catchment': '' }} | {{ item.distance }} |

