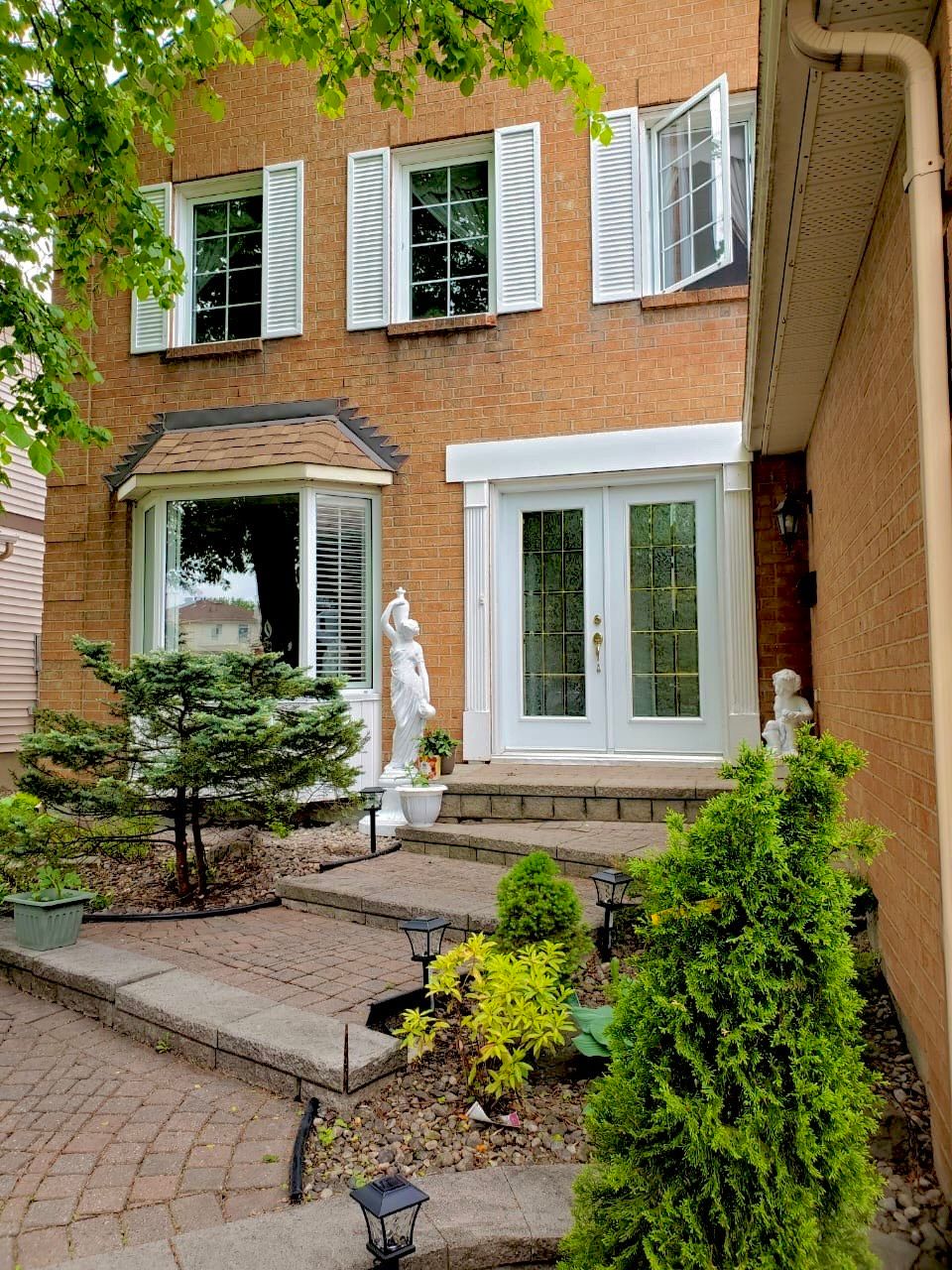$1,099,000
$60,900566 Falwyn Crescent, OrleansCumberlandandArea, ON K4A 2A4
1103 - Fallingbrook/Ridgemount, Orleans - Cumberland and Area,







































 Properties with this icon are courtesy of
TRREB.
Properties with this icon are courtesy of
TRREB.![]()
Welcome to this beautifully maintained home in the family-friendly Fallingbrook neighbourhood! From the moment you arrive, the interlock driveway and walkway set the tone for the elegance that awaits inside. Step through the front door to discover gleaming hardwood floors, a graceful curved staircase, and an abundance of natural light filling the space. The heart of the home is the gorgeous kitchen featuring a bright eat-in area, and picturesque views of the backyard. The main floor offers a spacious layout perfect for family living and includes two cozy fireplaces! The formal living room with French doors is the perfect place to enjoy meals with family and friends. Upstairs, the primary bedroom is a true retreat, complete with another fireplace, a large walk-in closet and a spa-like ensuite boasting granite countertops, a soaker tub, and shower. Three additional spacious bedrooms provides ample space for the whole family. The finished basement offers incredible versatility with a full bathroom, a large recreation room with a gas fireplace, hot tub and plenty of storage. Relax and enjoy gatherings in the landscaped backyard with room for kids to play.The two-car garage allows for extra storage for all your needs. Don't miss this opportunity to own a stunning home in a sought-after location close to parks, schools, and all the amenities Fallingbrook has to offer! Furnace replaced in 2022.
- HoldoverDays: 90
- Architectural Style: 2-Storey
- Property Type: Residential Freehold
- Property Sub Type: Detached
- DirectionFaces: West
- GarageType: Attached
- Directions: Charlemagne Blvd to Princess Louise Drive to Falwyn Crescent
- Tax Year: 2024
- Parking Features: Private Double
- ParkingSpaces: 4
- Parking Total: 6
- WashroomsType1: 1
- WashroomsType2: 2
- WashroomsType3: 1
- BedroomsAboveGrade: 4
- Fireplaces Total: 4
- Basement: Finished, Full
- Cooling: Central Air
- HeatSource: Gas
- HeatType: Forced Air
- ConstructionMaterials: Brick, Vinyl Siding
- Exterior Features: Deck
- Roof: Asphalt Shingle
- Pool Features: Above Ground
- Sewer: Sewer
- Foundation Details: Poured Concrete
- Parcel Number: 145140151
- LotSizeUnits: Feet
- LotDepth: 131.07
- LotWidth: 50.07
| School Name | Type | Grades | Catchment | Distance |
|---|---|---|---|---|
| {{ item.school_type }} | {{ item.school_grades }} | {{ item.is_catchment? 'In Catchment': '' }} | {{ item.distance }} |








































