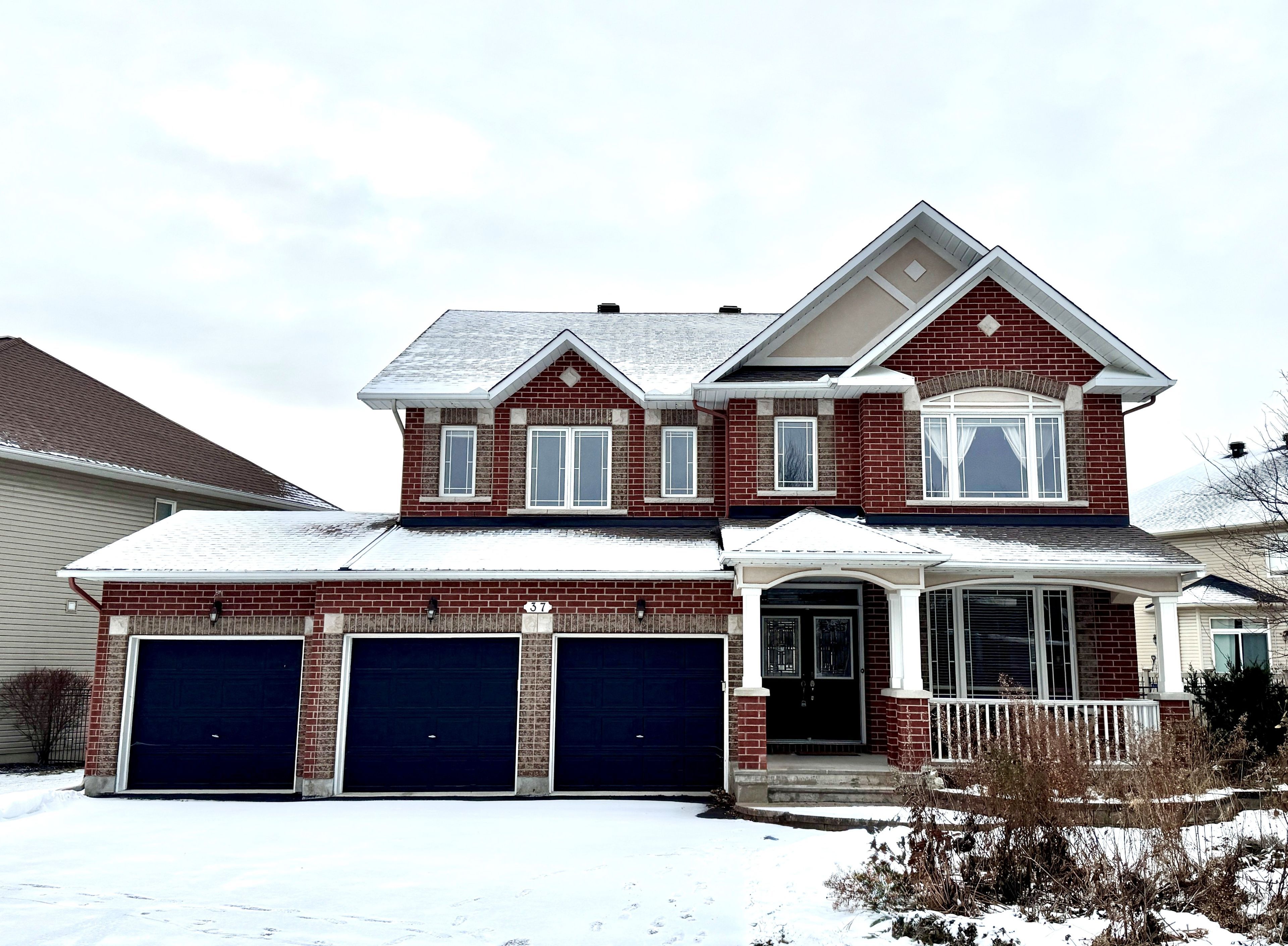$1,189,000
$61,00037 QUARRY RIDGE Drive, OrleansConventGlenandArea, ON K1C 7S1
2005 - Convent Glen North, Orleans - Convent Glen and Area,



































 Properties with this icon are courtesy of
TRREB.
Properties with this icon are courtesy of
TRREB.![]()
One-of-a-Kind Minto Naismith Model on a Magnificent Oversized LotThis exceptional Minto Naismith model with a rare 3-car garage is nestled on a magnificent oversized lot in a beautiful, family-oriented neighborhood. Carpet-free throughout, the home welcomes you with a spacious foyer, gleaming hardwood floors on both levels, and impressive 9-foot ceilings on the main floor.The upgraded kitchen is a chefs delight, featuring quartz countertops (2022), a modern sink and faucet, and a generous breakfast area that overlooks the expansive family room complete with a cozy gas fireplaceperfect for everyday living and entertaining.Upstairs, you'll find four generously sized bedrooms, including two with ensuite bathrooms, plus an additional full bath. The primary suite is a true retreat with a large walk-in closet and a private sitting area.The fully finished lower level adds incredible versatility, offering a fifth bedroom, full bathroom, open den area, and a spacious recreation room.Recent updates include roof replacements in 2018 and 2021, and kitchen upgrades in 2022.Ideally located within walking distance to top-rated schools, shopping, LRT transit, and picturesque nature trails along the Ottawa Riverthis is a rare opportunity to own a truly outstanding home in a sought-after location.
- HoldoverDays: 60
- Architectural Style: 2-Storey
- Property Type: Residential Freehold
- Property Sub Type: Detached
- DirectionFaces: West
- GarageType: Attached
- Tax Year: 2024
- Parking Features: Inside Entry
- ParkingSpaces: 6
- Parking Total: 9
- WashroomsType1: 1
- WashroomsType1Level: Second
- WashroomsType2: 1
- WashroomsType2Level: Second
- WashroomsType3: 1
- WashroomsType3Level: Second
- WashroomsType4: 1
- WashroomsType4Level: Main
- WashroomsType5: 1
- WashroomsType5Level: Lower
- BedroomsAboveGrade: 4
- BedroomsBelowGrade: 1
- Fireplaces Total: 1
- Interior Features: Unknown
- Basement: Full, Finished
- Cooling: Central Air
- HeatSource: Gas
- HeatType: Forced Air
- ConstructionMaterials: Brick, Other
- Exterior Features: Hot Tub, Deck
- Roof: Asphalt Shingle
- Sewer: Sewer
- Foundation Details: Concrete
- Parcel Number: 039400254
- LotSizeUnits: Feet
- LotDepth: 116.4
- LotWidth: 104.69
- PropertyFeatures: Public Transit, Park, Fenced Yard
| School Name | Type | Grades | Catchment | Distance |
|---|---|---|---|---|
| {{ item.school_type }} | {{ item.school_grades }} | {{ item.is_catchment? 'In Catchment': '' }} | {{ item.distance }} |




































