$948,000
$52,000777 Limeridge Road, Hamilton, ON L8W 1A4
Lawfield, Hamilton,
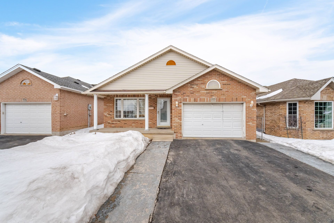
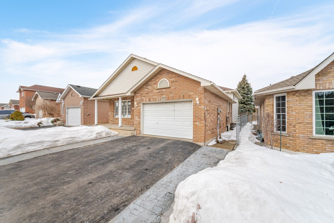
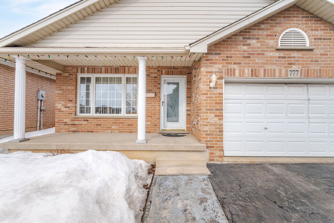
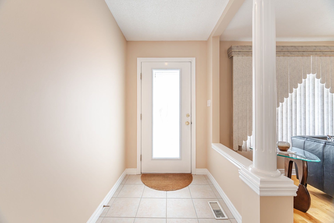
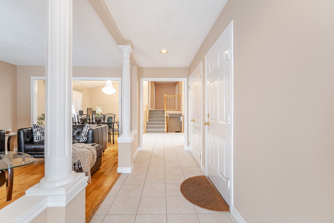
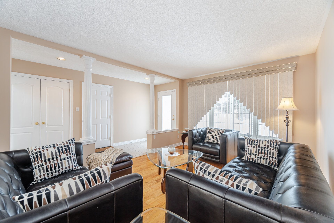
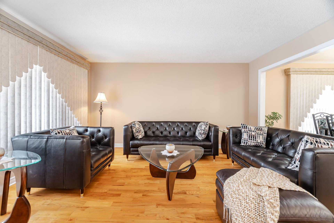
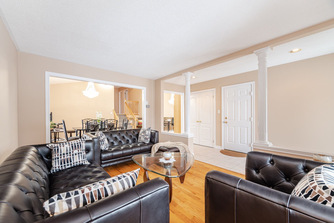
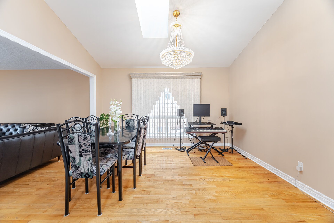
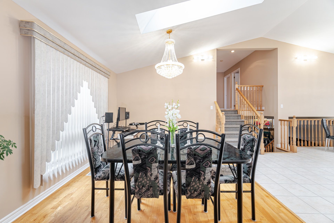
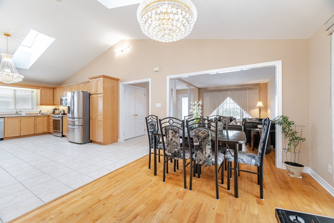
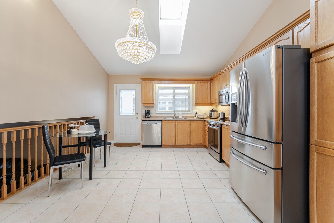
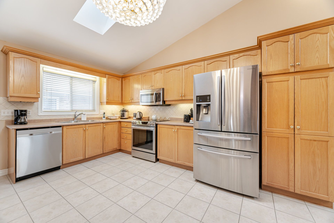
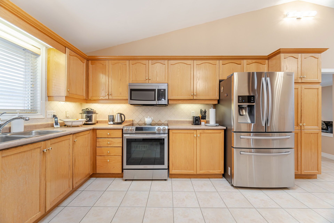
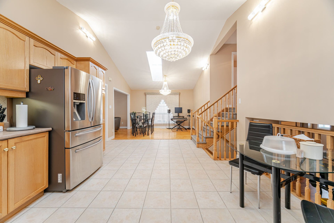
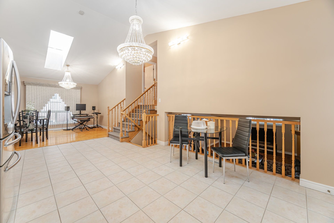

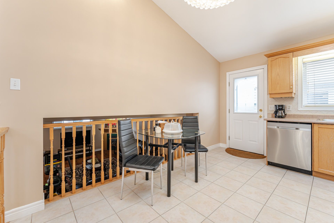
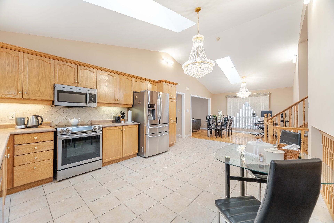
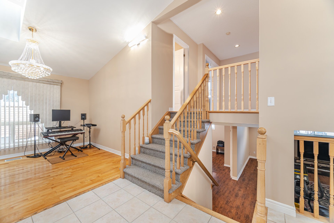
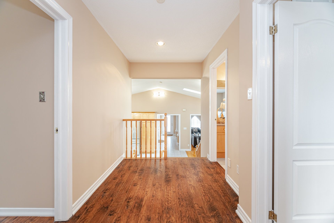
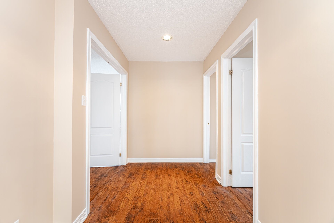
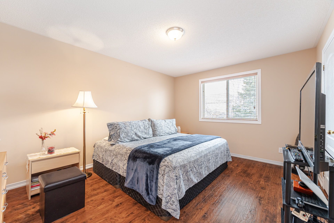
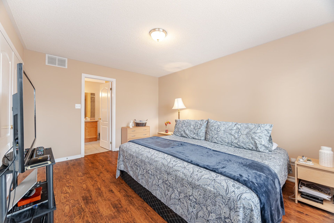
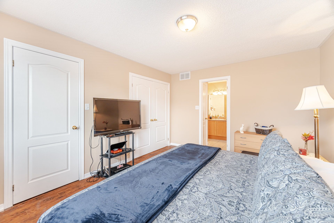
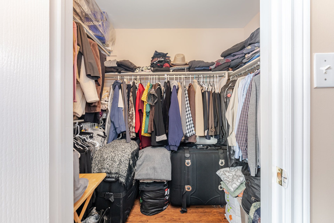
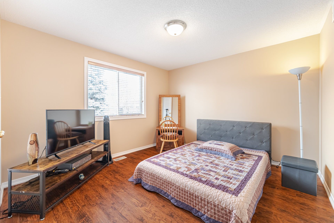
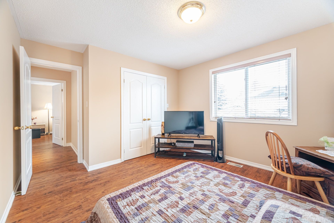
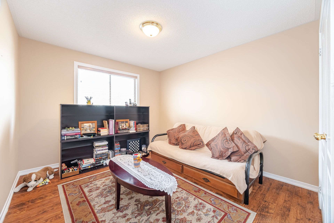
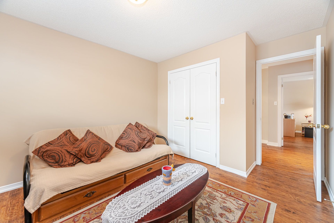
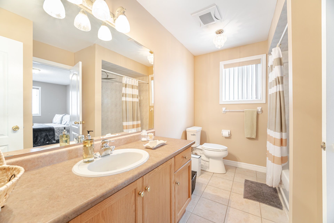
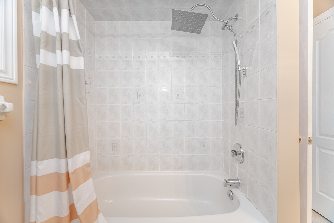
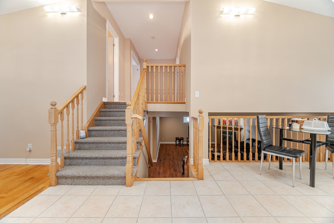
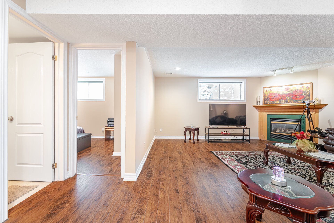
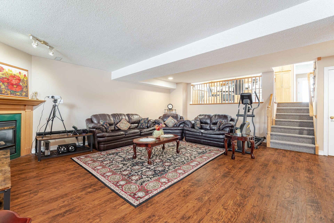
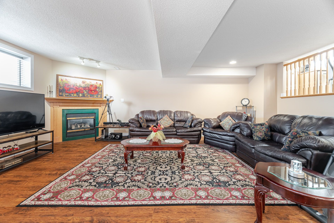
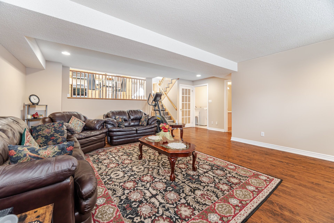
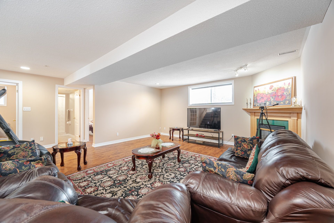
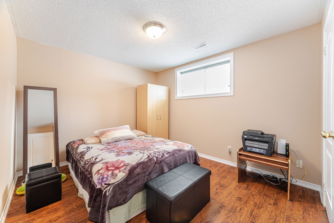
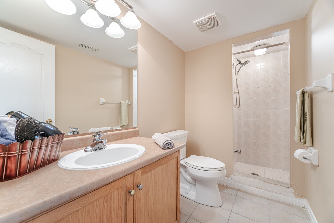
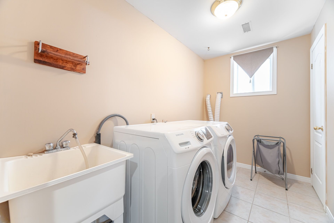
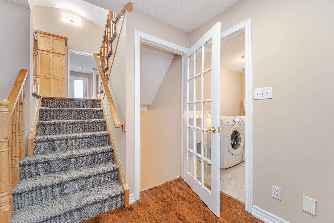
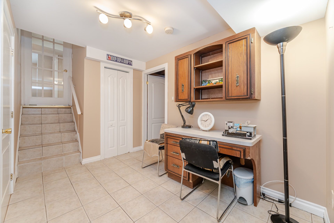
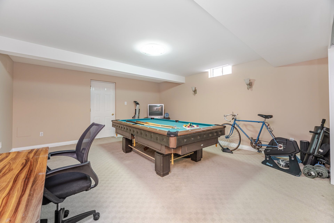
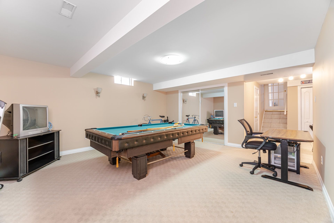
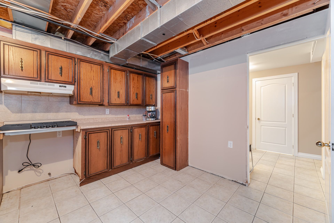
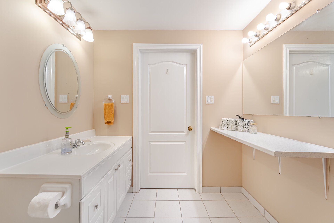



 Properties with this icon are courtesy of
TRREB.
Properties with this icon are courtesy of
TRREB.![]()
This is it, great detached home featuring 4-level backsplit, high vaulted ceiling with skylights over the lovely open concept kitchen- dining room. This beautiful home is fully renovated from top to bottom and is a great home for large single family, or multi generation family. Hardwood flooring and tiles throughout the house. Some of the features includes 2nd kitchen in the basement, on ground pool, wide driveway that can fit 2 vehicles, concrete finish around the pool and along the side of the house. Pool features: Chlorine type pool, 30 X 15 feet emerald shape, 5 feet in depth, 3 years old liner, sand filter, brand new gas heater to be installed soon.
- HoldoverDays: 90
- Architectural Style: Backsplit 4
- Property Type: Residential Freehold
- Property Sub Type: Detached
- DirectionFaces: South
- GarageType: Attached
- Directions: Upper Gage Ave/Upper Sherman Ave
- Tax Year: 2024
- Parking Features: Available, Private Double
- ParkingSpaces: 2
- Parking Total: 3.5
- WashroomsType1: 1
- WashroomsType1Level: Upper
- WashroomsType2: 1
- WashroomsType2Level: Lower
- WashroomsType3: 1
- WashroomsType3Level: Basement
- BedroomsAboveGrade: 3
- BedroomsBelowGrade: 1
- Basement: Finished
- Cooling: Central Air
- HeatSource: Gas
- HeatType: Forced Air
- LaundryLevel: Lower Level
- ConstructionMaterials: Vinyl Siding, Brick
- Exterior Features: Deck
- Roof: Asphalt Shingle, Shingles
- Pool Features: On Ground
- Sewer: Sewer
- Foundation Details: Concrete
- Parcel Number: 169840148
- LotSizeUnits: Feet
- LotDepth: 114.06
- LotWidth: 40.88
| School Name | Type | Grades | Catchment | Distance |
|---|---|---|---|---|
| {{ item.school_type }} | {{ item.school_grades }} | {{ item.is_catchment? 'In Catchment': '' }} | {{ item.distance }} |



















































