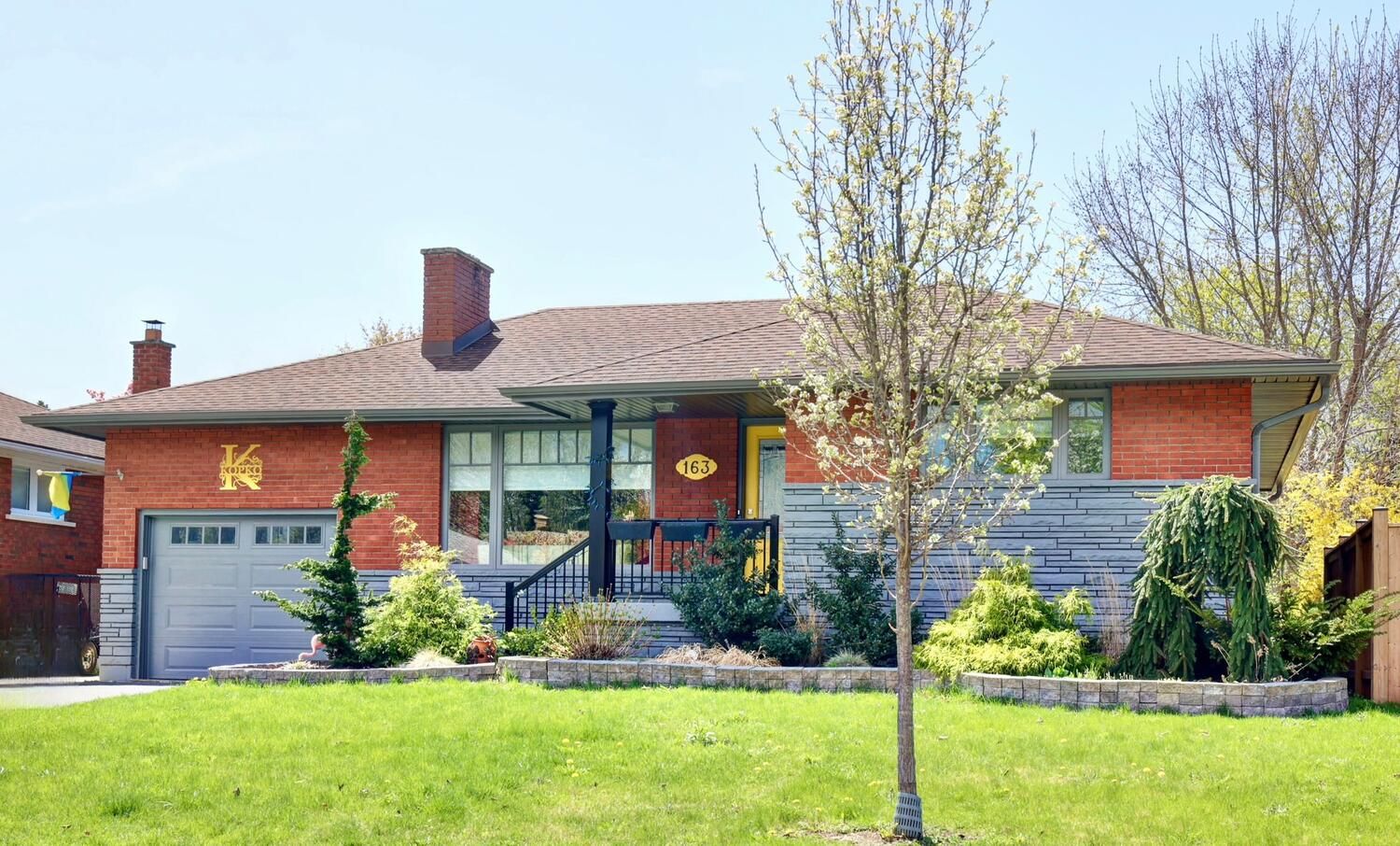$899,000
163 Bendamere Avenue, Hamilton, ON L9C 1N6
Buchanan, Hamilton,









































 Properties with this icon are courtesy of
TRREB.
Properties with this icon are courtesy of
TRREB.![]()
Renovated Raised Bungalow Located In The Desirable Buchanan Park Neighbourhood On Hamilton Mountain. Beautiful Interior Immaculately Renovated W/ Plenty Of Natural Light Throughout. This Home Features 2 plus 1 Bedrooms & 2 Bathrooms (one each Level), Maple Hardwood Flooring, A beautifully renovated Kitchen Overlooking a sundrenched yard! Kitchen w/ Unique Red quartz countertops, SS 3 Burner Gas range, 2 burner griddle & oven, SS Hood Vent, SS Dishwasher, SS Fridge, Royal Kitchen Cabinetry, 2 renovated Bathrooms (4 piece on main & 3 piece on lower), newer windows, newer roof, Newer HVAC gas forced Air & A/C. large double driveway for 4 cars, garage w/ plenty of storage... There Is 2 Full Height Dry Basement W/ Covered Separate Back Entrance Open To Potential Inlaw Suite, Large Laundry Area w/ Large vintage Double Sink & more... The lower Level offers a Family room, Rec Area, Large bedroom, 3 piece Bathroom large Laundry Room. The backyard is sundrenched w/ large patio w/ Gazebo, Hot tub & simply ideal for entertaining! This is a simple move in & enjoy home...
- HoldoverDays: 90
- Architectural Style: Bungalow-Raised
- Property Type: Residential Freehold
- Property Sub Type: Detached
- DirectionFaces: South
- GarageType: Built-In
- Directions: Fennel Ave W/ Garth St
- Tax Year: 2024
- Parking Features: Private Double
- ParkingSpaces: 4
- Parking Total: 5
- WashroomsType1: 1
- WashroomsType1Level: Main
- WashroomsType2: 1
- WashroomsType2Level: Lower
- BedroomsAboveGrade: 2
- BedroomsBelowGrade: 1
- Interior Features: Other
- Basement: Finished, Separate Entrance
- Cooling: Central Air
- HeatSource: Gas
- HeatType: Forced Air
- LaundryLevel: Lower Level
- ConstructionMaterials: Brick, Stone
- Roof: Asphalt Shingle
- Sewer: Sewer
- Foundation Details: Concrete Block
- Parcel Number: 170290057
- LotSizeUnits: Feet
- LotDepth: 110
- LotWidth: 55
| School Name | Type | Grades | Catchment | Distance |
|---|---|---|---|---|
| {{ item.school_type }} | {{ item.school_grades }} | {{ item.is_catchment? 'In Catchment': '' }} | {{ item.distance }} |










































