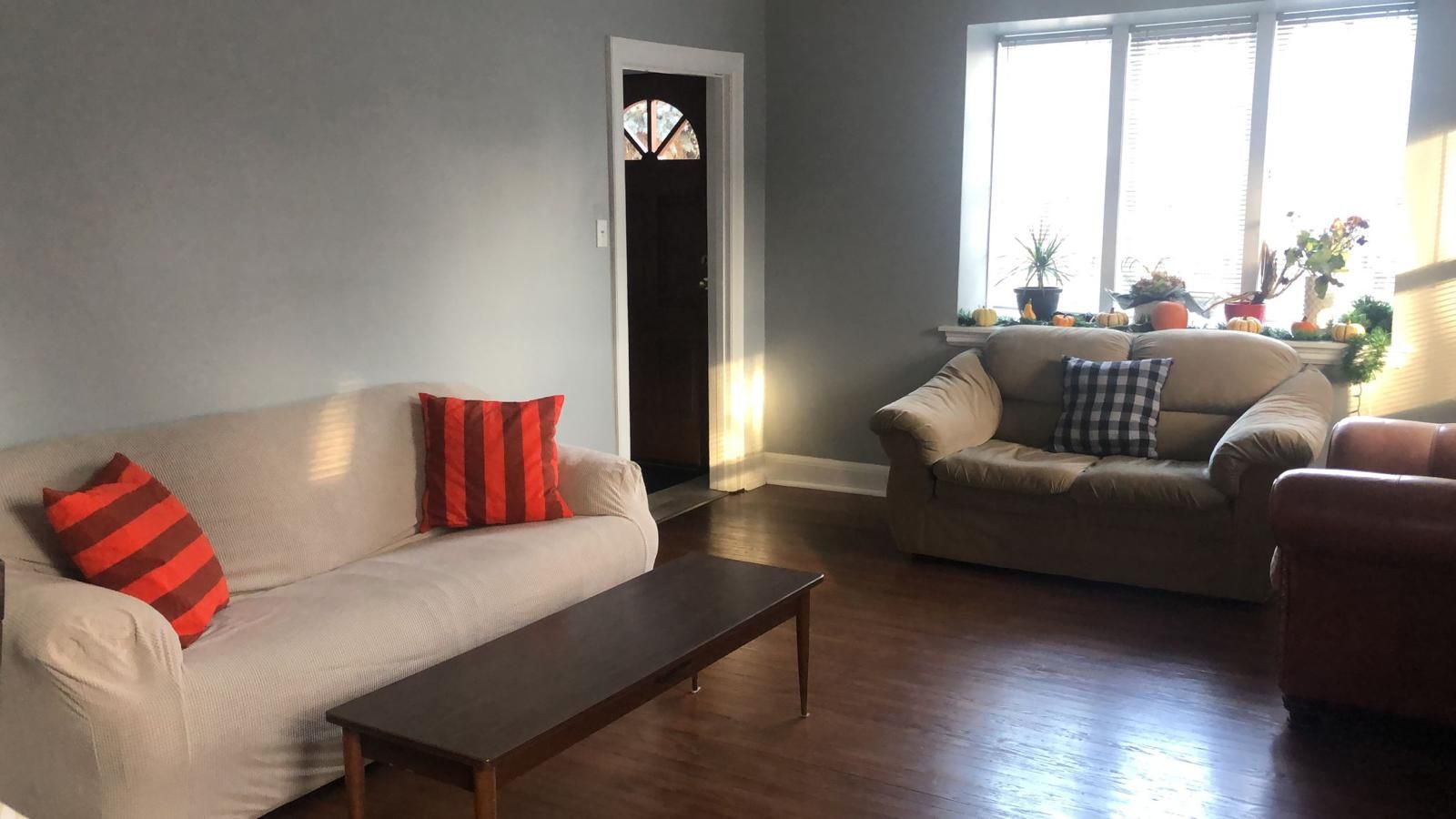$859,999
$40,00021 Thorndale Street, Hamilton, ON L8S 3K5
Ainslie Wood, Hamilton,














 Properties with this icon are courtesy of
TRREB.
Properties with this icon are courtesy of
TRREB.![]()
** Great Investment Opportunity ** Very Well Lighted House with SIX Spacious Rooms and 3 Washrooms. House is Located at Approximately 300 meters from McMaster University Campus. **** Main Floor Has Two Bedrooms with Large Sized Windows (One Overlooking to the Back Yard), Kitchen Overlooking to the Backyard and a 4Pc Washroom with a Window (Tinted). Additionally, the Main Floor has a Well Lighted and Spacious Living Room to Relax with One Large Window Overlooking to the Front Yard & Two Other Windows. **** Second Floor has One Large Sized Room with a Walk-in Closet, Windows and a 2 PC Washroom (Can be Upgraded to a 3Pc Suite). **** Separate Entrance from the Rear Leads to Freshly Painted Basement (New Vinyl Flooring) with Three Spacious Bedrooms Each With a Window and a Closet, Central Sitting Area to Sit & Relax, Additional Fridge, Additional Microwave, Stacked Laundry, Basement has a 3PC Washroom with Standing Shower. **** Huge Driveway with Three Car Parking, Spacious Front-Yard and Back-Yard with a Garden Shed. **** House Provides Complete Privacy, Space to Study and Relax. **** Closer to the Amenities: University, Go / Line, Hospital, Fortinos, Shoppers Drug Mart, Canadian Tire, Variety of Restaurants, Hiking Trails, Conservation Areas, Lake, Bay Front Area, Royal Botanical Gardens, Water Falls & Many More.
- HoldoverDays: 30
- Architectural Style: 1 1/2 Storey
- Property Type: Residential Freehold
- Property Sub Type: Detached
- DirectionFaces: West
- Directions: Main St W & Thorndale Street N
- Tax Year: 2025
- Parking Features: Private
- ParkingSpaces: 3
- Parking Total: 3
- WashroomsType1: 1
- WashroomsType1Level: Main
- WashroomsType2: 1
- WashroomsType2Level: Basement
- WashroomsType3: 1
- WashroomsType3Level: Second
- BedroomsAboveGrade: 6
- Interior Features: Water Heater
- Basement: Apartment, Finished
- Cooling: Central Air
- HeatSource: Gas
- HeatType: Forced Air
- LaundryLevel: Lower Level
- ConstructionMaterials: Brick
- Roof: Asphalt Shingle
- Sewer: Sewer
- Foundation Details: Concrete
- Topography: Flat
- Parcel Number: 174740180
- LotSizeUnits: Feet
- LotDepth: 100
- LotWidth: 40
- PropertyFeatures: Public Transit, Greenbelt/Conservation, Hospital, Library, School, Park
| School Name | Type | Grades | Catchment | Distance |
|---|---|---|---|---|
| {{ item.school_type }} | {{ item.school_grades }} | {{ item.is_catchment? 'In Catchment': '' }} | {{ item.distance }} |















