$839,900
298 Rymal Road, Hamilton, ON L9B 0H6
Sheldon, Hamilton,
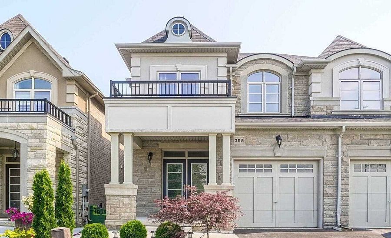
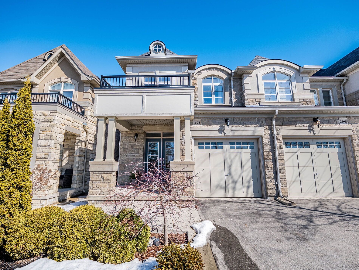
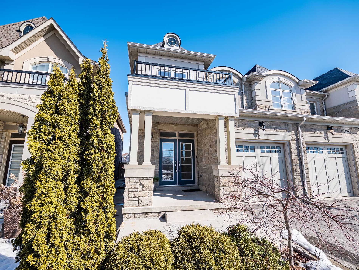
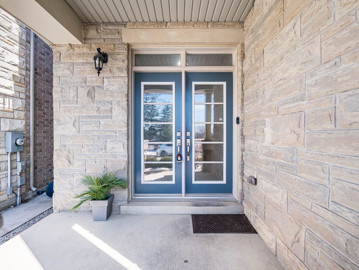
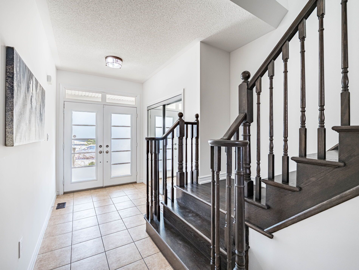
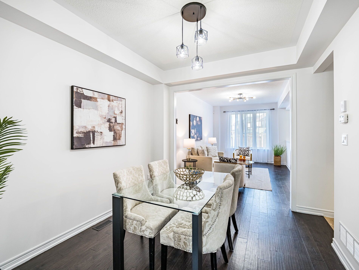
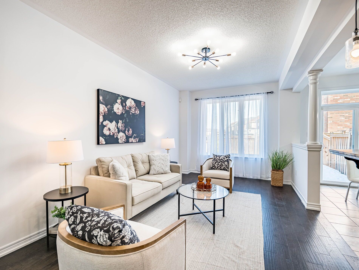
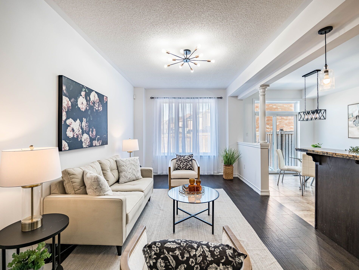

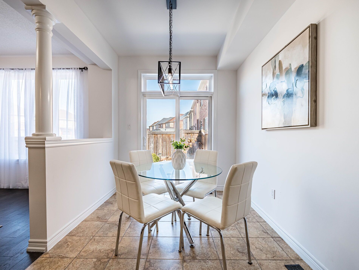
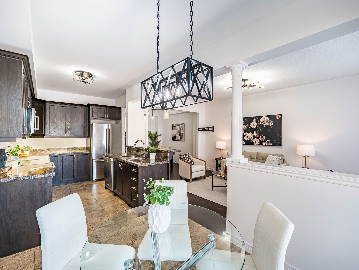
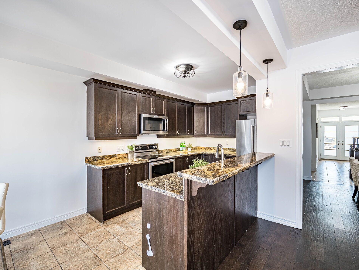
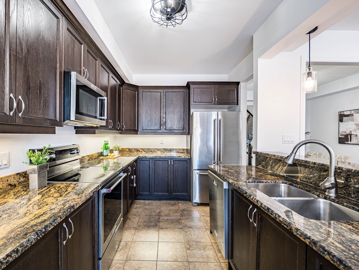
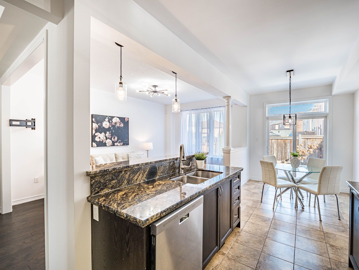
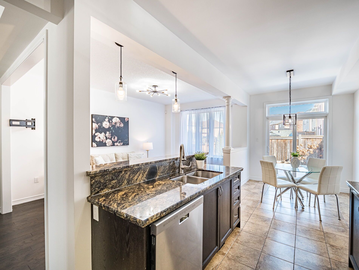
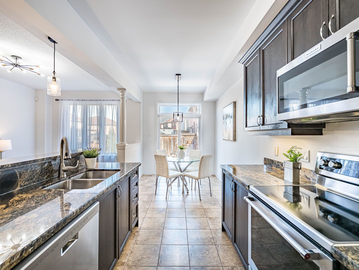
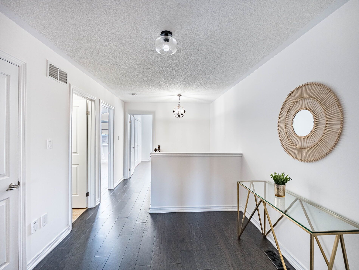
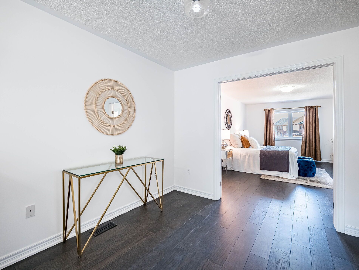
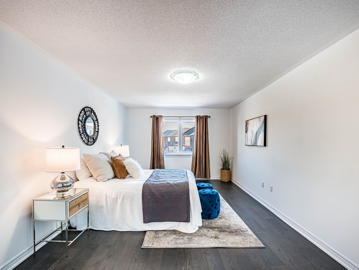
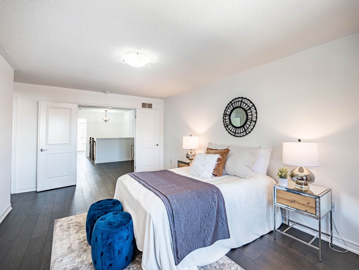
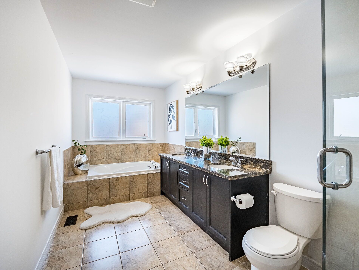
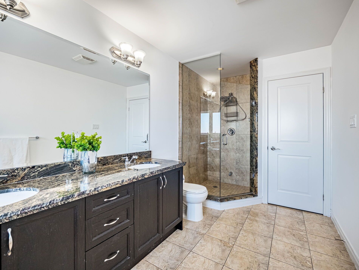
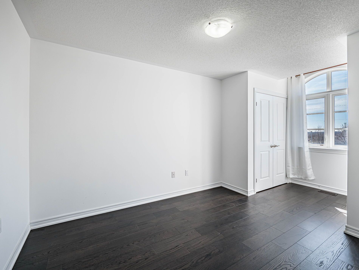
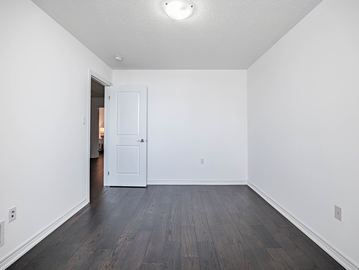
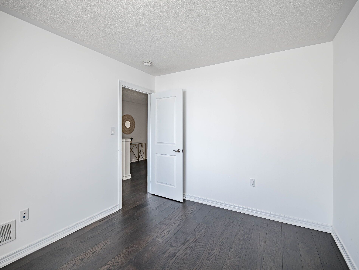
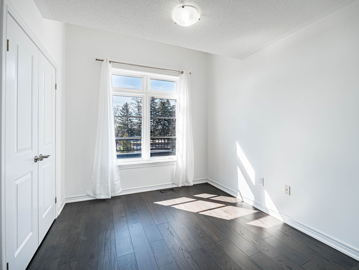
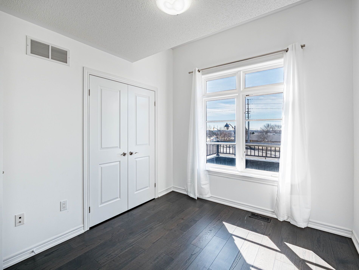
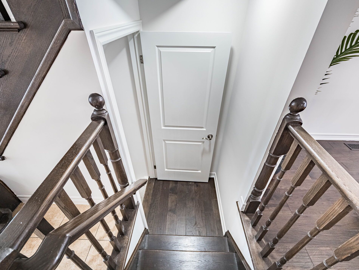
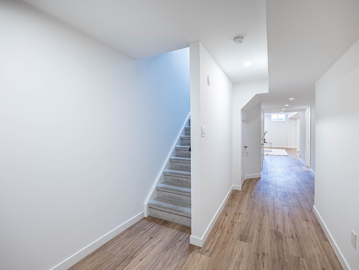
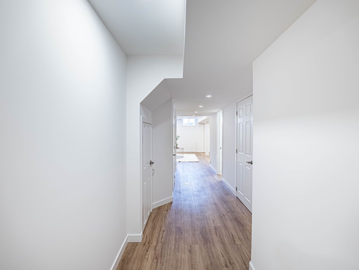
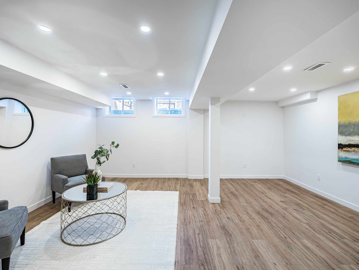
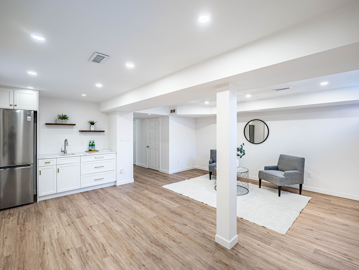
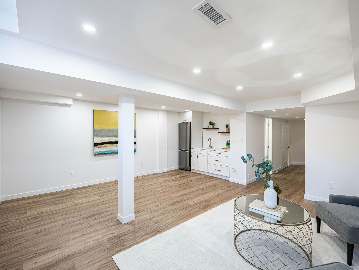
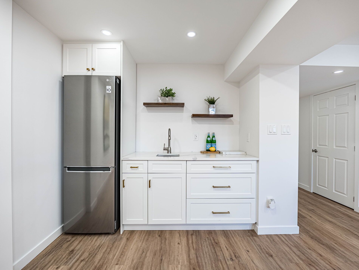
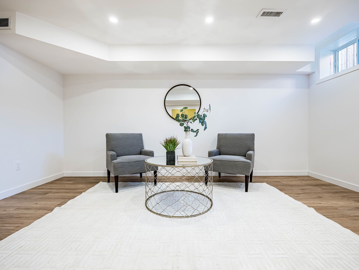
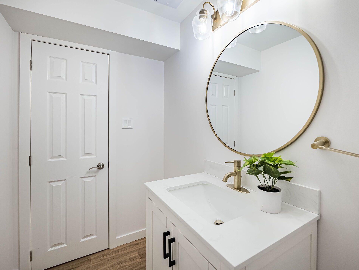
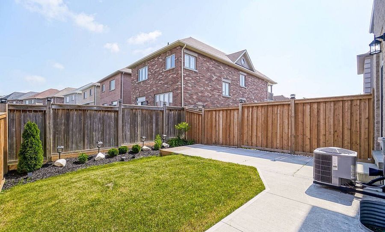
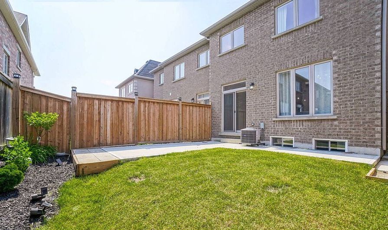

 Properties with this icon are courtesy of
TRREB.
Properties with this icon are courtesy of
TRREB.![]()
Gorgeous END UNIT Townhouse, 3 Bedrooms plus Loft/Den, Professionally Finished Basement. Featuring 2500 + Sqft of Finished Living Space, Recently Renovated, New Hardwood Flooring on Second Floor, Freshly Painted, 9 Foot Ceiling on Main Floor with Double French Doors Leading to The Bright Foyer, Primary Bedroom Features a Gorgeous 5 Pcs Ensuite Bathroom and Generous W/I Closet. Gourmet Chefs Kitchen with Granite Counters, Undermount Lighting and A Breakfast Bar, Laundry Room Is Conveniently Located on The Main Floor, Fully Fenced Back Yard for Entertaining, Direct Access from Garage, The Basement has a Wet Bar and Recreation Room for Entertaining. Quiet Neighborhood, Excellent Location, Move-in-Condition, A Must See Property!!
- HoldoverDays: 90
- Architectural Style: 2-Storey
- Property Type: Residential Freehold
- Property Sub Type: Att/Row/Townhouse
- DirectionFaces: North
- GarageType: Attached
- Directions: Rymal Rd W/Hazelton Ave/Garth St
- Tax Year: 2024
- Parking Features: Private
- ParkingSpaces: 1
- Parking Total: 2
- WashroomsType1: 1
- WashroomsType1Level: Second
- WashroomsType2: 1
- WashroomsType2Level: Second
- WashroomsType3: 1
- WashroomsType3Level: Main
- WashroomsType4: 1
- WashroomsType4Level: Basement
- BedroomsAboveGrade: 3
- Interior Features: Auto Garage Door Remote, Carpet Free, Central Vacuum, Water Heater
- Basement: Finished
- Cooling: Central Air
- HeatSource: Gas
- HeatType: Forced Air
- ConstructionMaterials: Stone, Stucco (Plaster)
- Roof: Shingles
- Sewer: Sewer
- Foundation Details: Concrete
- Parcel Number: 169110720
- LotSizeUnits: Feet
- LotDepth: 100.92
- LotWidth: 23.95
- PropertyFeatures: Clear View, Fenced Yard, Public Transit
| School Name | Type | Grades | Catchment | Distance |
|---|---|---|---|---|
| {{ item.school_type }} | {{ item.school_grades }} | {{ item.is_catchment? 'In Catchment': '' }} | {{ item.distance }} |








































