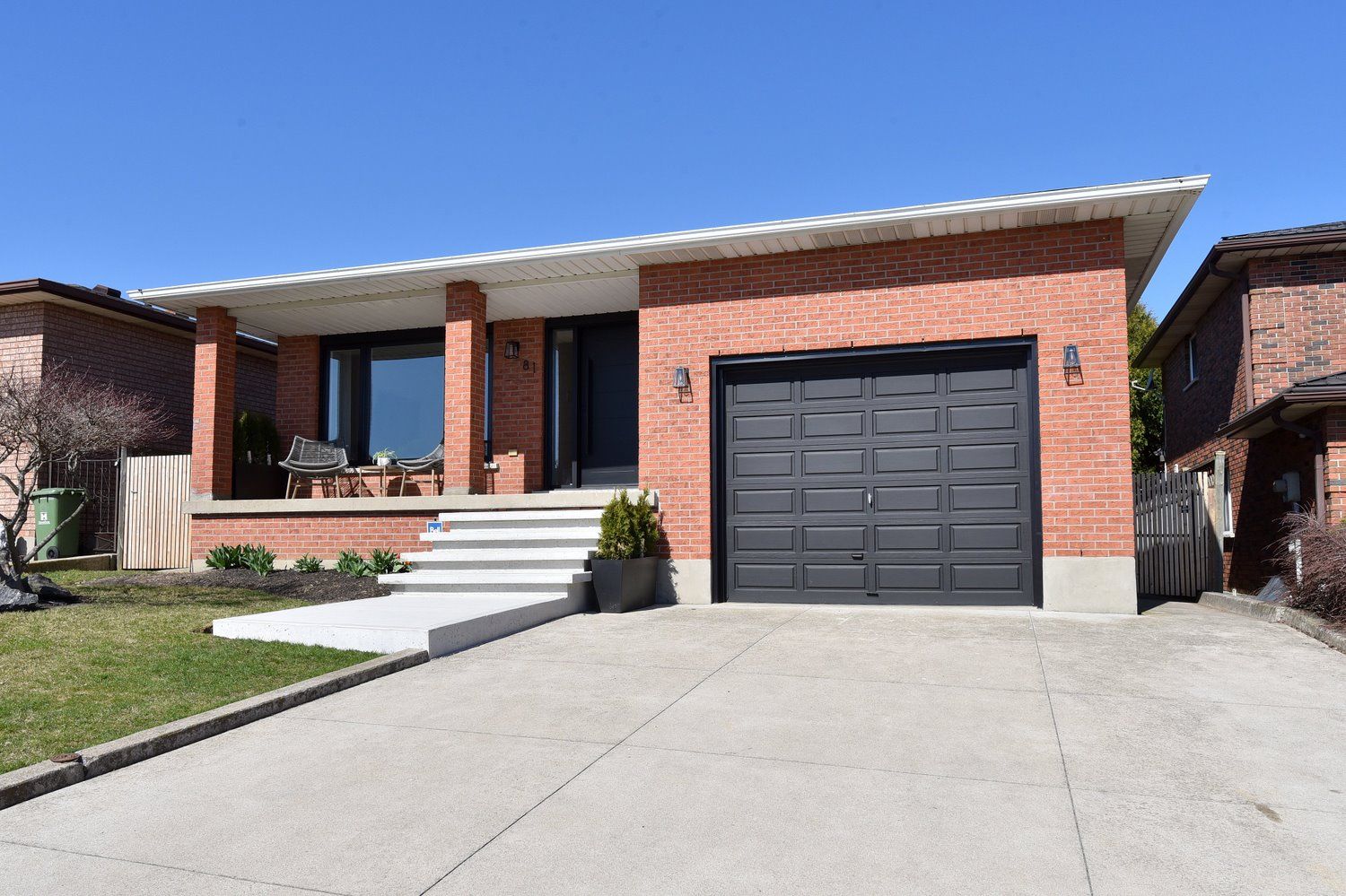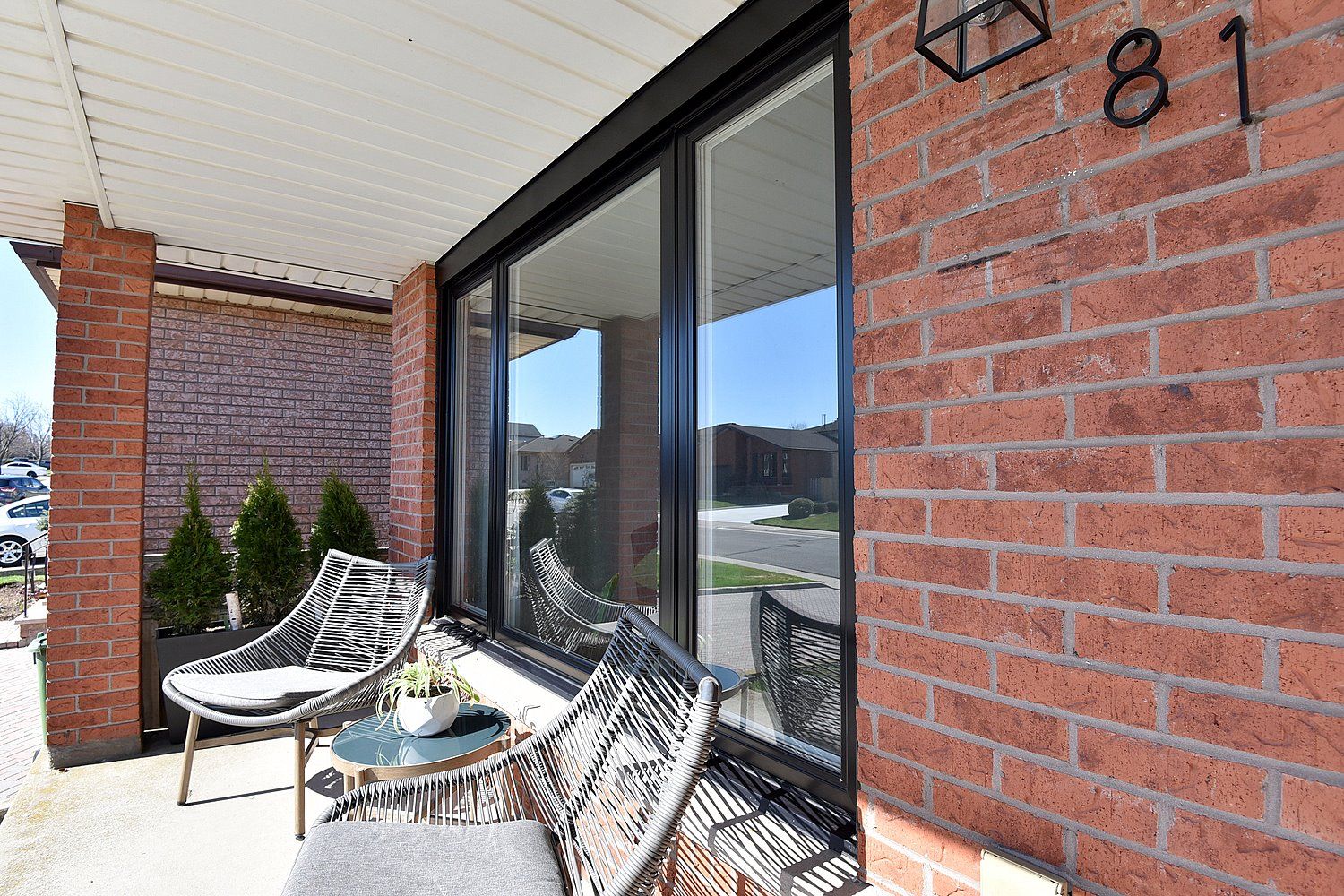$918,000
$37,00081 Glenayr Street, Hamilton, ON L9C 7J2
Gilkson, Hamilton,










































 Properties with this icon are courtesy of
TRREB.
Properties with this icon are courtesy of
TRREB.![]()
Welcome to this truly impressive 3-bedroom bungalow with attached garage, nestled in one of Hamilton's most sought-after West Mountain neighbourhoods. This beautifully updated home is ideal for families, downsizers, or anyone seeking a quiet neighborhood setting. The home highlights a show-stopping custom kitchen designed with the discerning foodie in mind featuring high-end appliances, sleek quartz countertops, stylish cabinetry, and a large island with seating for four. The separate dining room is perfect for entertaining, complete with a built-in wet bar, custom cabinetry, and wine fridge. The spacious primary bedroom offers a walk-in closet and a spa-inspired 4-piece ensuite, complemented by hardwood flooring. A modern powder room completes the main level. The finished basement offers even more living space with a renovated 3-piece bath, a family room, games area, laundry room, and a separate entrance providing excellent in-law suite potential. Extensively updated throughout, including front concrete pad/stairs, main floor windows and front door, custom kitchen and dining room buffet, powder room, ensuite, basement bath, appliances, drywall, furnace, window coverings, and more! Located in a family-friendly neighbourhood known for its well maintained homes, excellent schools, parks, and close proximity to shopping, transit and more. Don't wait- this gem wont last!
- HoldoverDays: 90
- Architectural Style: Bungalow
- Property Type: Residential Freehold
- Property Sub Type: Detached
- DirectionFaces: West
- GarageType: Attached
- Directions: Greenshire Dr
- Tax Year: 2025
- Parking Features: Inside Entry, Private Double
- ParkingSpaces: 4
- Parking Total: 5
- WashroomsType1: 1
- WashroomsType1Level: Main
- WashroomsType2: 1
- WashroomsType2Level: Main
- WashroomsType3: 1
- WashroomsType3Level: Basement
- BedroomsAboveGrade: 3
- Interior Features: Bar Fridge, In-Law Capability, Primary Bedroom - Main Floor, Water Heater
- Basement: Full, Separate Entrance
- Cooling: Central Air
- HeatSource: Gas
- HeatType: Forced Air
- ConstructionMaterials: Brick, Other
- Roof: Asphalt Shingle
- Sewer: Sewer
- Foundation Details: Concrete Block
- Parcel Number: 169480149
- LotSizeUnits: Feet
- LotDepth: 100.07
- LotWidth: 42.65
- PropertyFeatures: Park, Place Of Worship, Public Transit, School, School Bus Route
| School Name | Type | Grades | Catchment | Distance |
|---|---|---|---|---|
| {{ item.school_type }} | {{ item.school_grades }} | {{ item.is_catchment? 'In Catchment': '' }} | {{ item.distance }} |











































