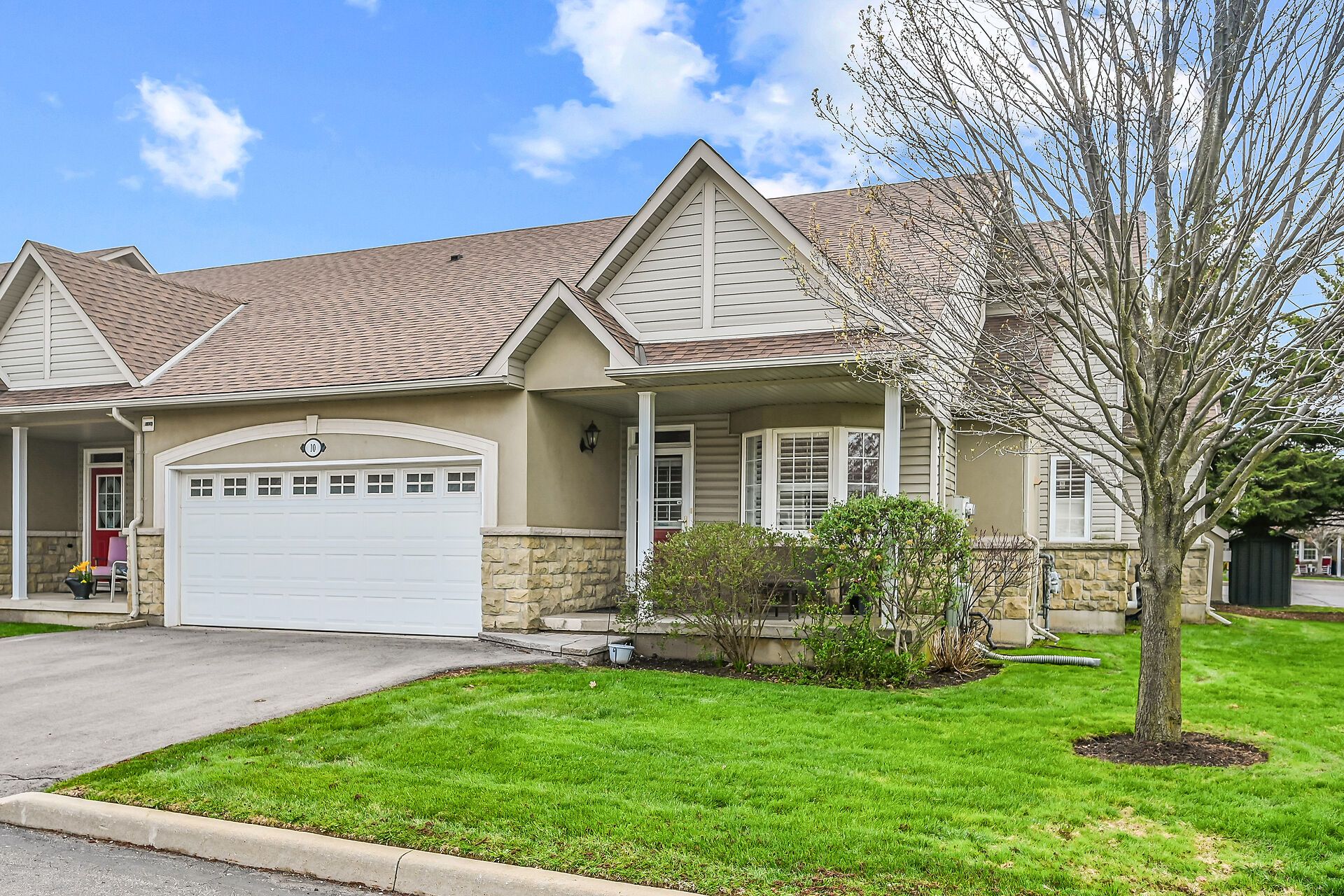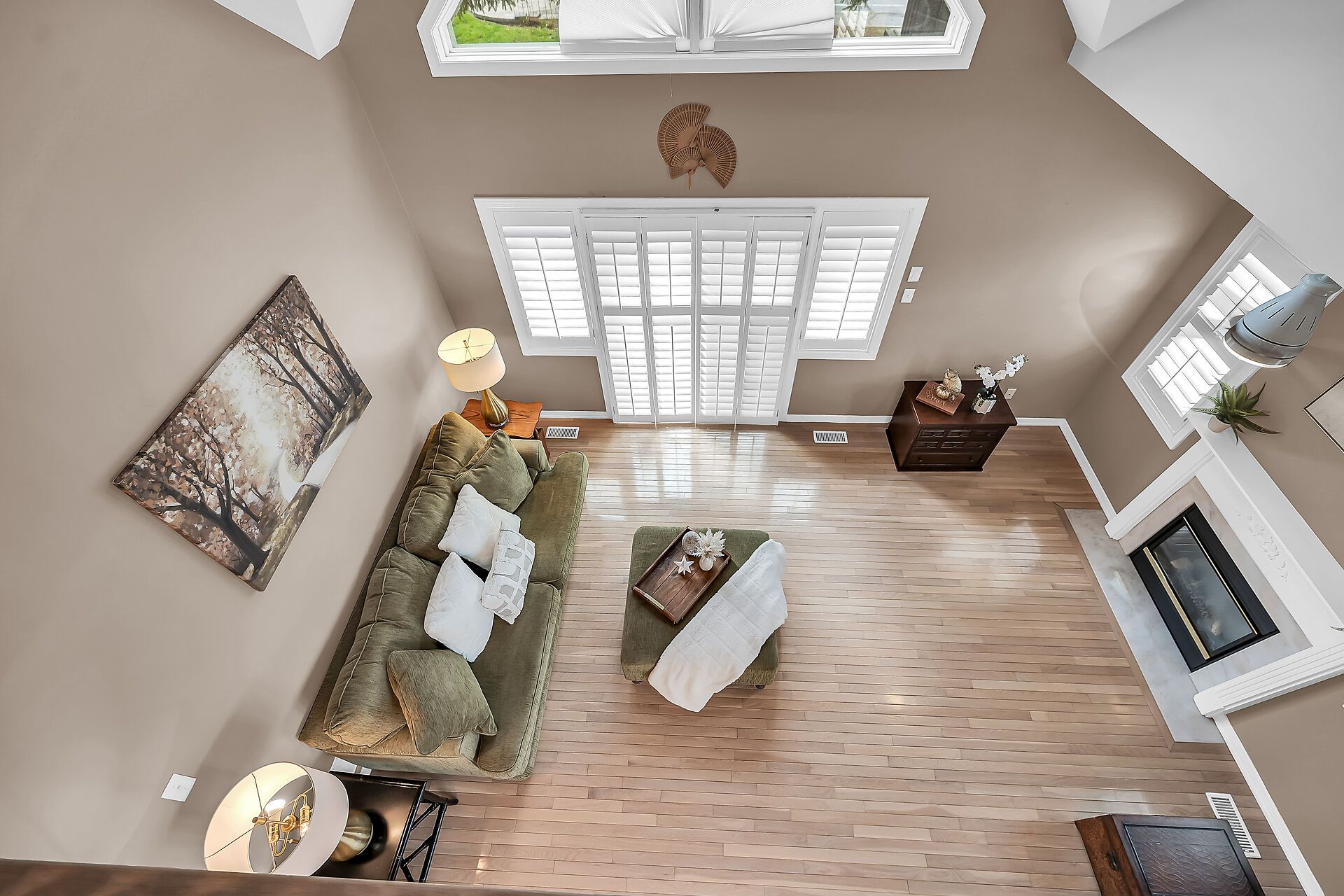$899,900
#10 - 212 Stonehenge Drive, Hamilton, ON L9K 1N5
Meadowlands, Hamilton,


















































 Properties with this icon are courtesy of
TRREB.
Properties with this icon are courtesy of
TRREB.![]()
Beautiful end-unit bungaloft condo townhouse in sought-after Ancaster! This spacious 3-bedroom, 3-bathroom home offers a bright, open-concept layout with California shutters throughout and vaulted ceilings. Enjoy cozy evenings by the gas fireplace in the living room, and entertain with ease in the large, open kitchen. The loft features a third bedroom, full bathroom, and a generous family roomperfect for overnight guests or a private retreat. Convenient main floor laundry, central vacuum, and inside entry from the double garage add everyday comfort. Step out under the electric awning to relax outdoors. With a double driveway, ample storage, and low-maintenance living, this home is ideal for downsizers or professionals seeking space and style. A must-see!
- HoldoverDays: 60
- Architectural Style: Bungaloft
- Property Type: Residential Condo & Other
- Property Sub Type: Condo Townhouse
- GarageType: Attached
- Directions: Golf Links to Meadowlands Blvd to Stonehenge Rd
- Tax Year: 2024
- Parking Features: Inside Entry
- ParkingSpaces: 2
- Parking Total: 4
- WashroomsType1: 1
- WashroomsType1Level: Main
- WashroomsType2: 1
- WashroomsType2Level: Main
- WashroomsType3: 1
- WashroomsType3Level: Second
- BedroomsAboveGrade: 3
- Fireplaces Total: 1
- Interior Features: Auto Garage Door Remote, Central Vacuum, Sump Pump
- Basement: Unfinished
- Cooling: Central Air
- HeatSource: Gas
- HeatType: Forced Air
- LaundryLevel: Main Level
- ConstructionMaterials: Stone, Vinyl Siding
- Exterior Features: Deck, Awnings
- Roof: Asphalt Shingle
- Foundation Details: Concrete Block
- Parcel Number: 183250007
- PropertyFeatures: Level, Library, Park, Place Of Worship, School
| School Name | Type | Grades | Catchment | Distance |
|---|---|---|---|---|
| {{ item.school_type }} | {{ item.school_grades }} | {{ item.is_catchment? 'In Catchment': '' }} | {{ item.distance }} |



















































